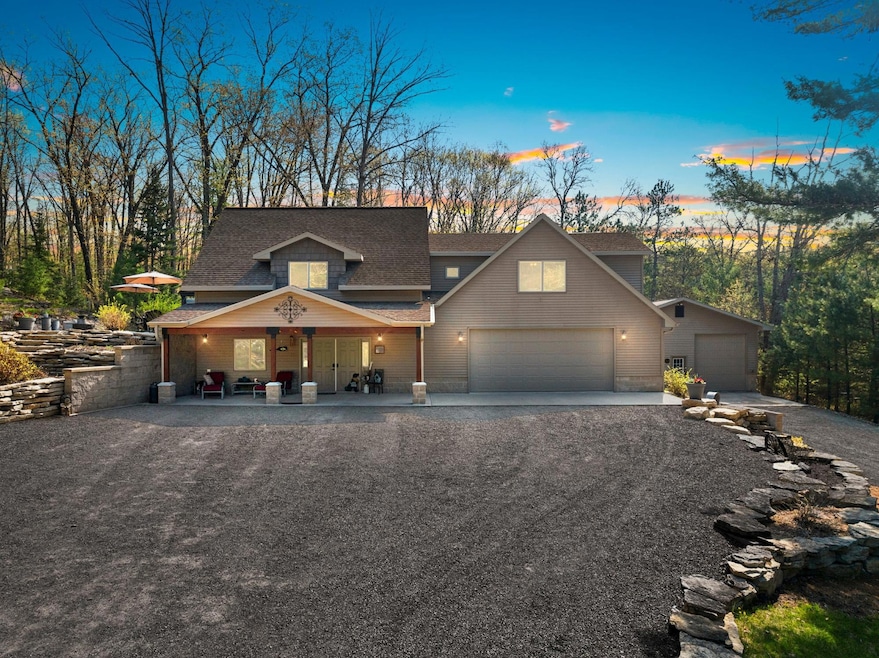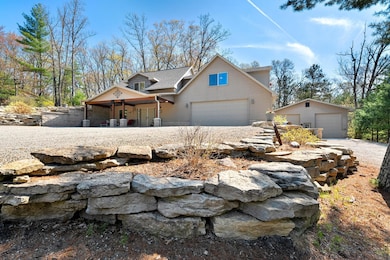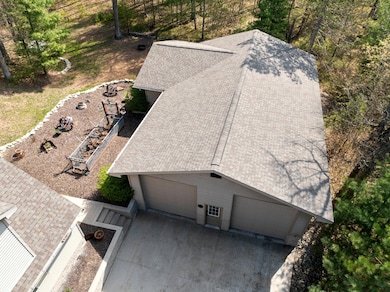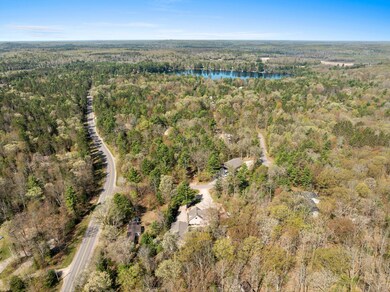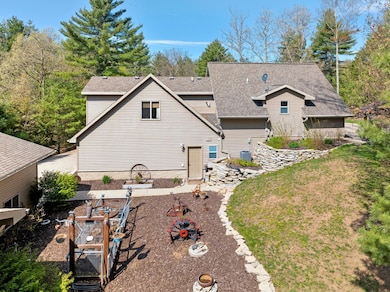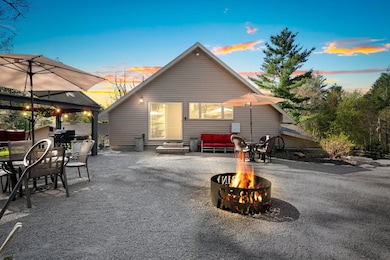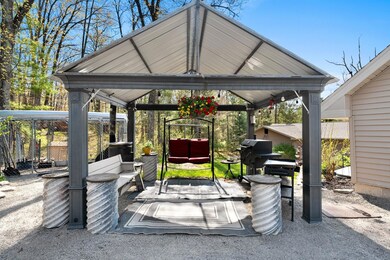
15393 Jacklin Heights Cr Crivitz, WI 54114
Estimated payment $3,146/month
Highlights
- Garage
- Patio
- Wood Siding
- Walk-In Closet
- Garden
- Heated Garage
About This Home
Hidden Showstopper in the sought-after Crooked/Grindle Lake area! This impressive 4 bed, 3 bath home offers 2,174 sq ft of thoughtfully designed living space filled with warm, custom touches. The stunning kitchen features granite counters, custom cabinetry, walk-in pantry, island, and snack bar that opens to a picture-perfect patio. The open-concept layout flows into a cozy living room and spacious rec room—ideal for everyday life or entertaining. Upstairs, the primary suite includes a double vanity, custom walk-in shower, and a large bonus room for an office or gym. Enjoy peaceful evenings in the serene backyard or the bar area in the attached garage. Need More space? The heated workshop with 200-amp electric, in-floor heat, tandem doors & office is a hobbyist’s dream! Don't miss your chance to own this one-of-a-kind home in a highly desired Oconto County location! Seller requires 48 hours binding acceptance.
Home Details
Home Type
- Single Family
Est. Annual Taxes
- $2,478
Year Built
- Built in 2011
Lot Details
- 1.12 Acre Lot
- Stone Retaining Walls
- Garden
Home Design
- Slab Foundation
- Frame Construction
- Wood Siding
- Aluminum Siding
- Vinyl Siding
- Composite Building Materials
- Stone
Interior Spaces
- 2,174 Sq Ft Home
- 2-Story Property
Kitchen
- Gas Oven
- Gas Range
- Microwave
- Dishwasher
Bedrooms and Bathrooms
- 4 Bedrooms
- Walk-In Closet
- 3 Full Bathrooms
Laundry
- Laundry on main level
- Dryer
- Washer
Parking
- Garage
- Heated Garage
- Gravel Driveway
Outdoor Features
- Patio
- Outbuilding
Utilities
- Heating System Uses Natural Gas
- Well
- Gas Water Heater
Community Details
- Jacklin Heights Subdivision
Listing and Financial Details
- Assessor Parcel Number 036-58-22-011-01-10
Map
Home Values in the Area
Average Home Value in this Area
Tax History
| Year | Tax Paid | Tax Assessment Tax Assessment Total Assessment is a certain percentage of the fair market value that is determined by local assessors to be the total taxable value of land and additions on the property. | Land | Improvement |
|---|---|---|---|---|
| 2024 | $2,478 | $249,900 | $19,400 | $230,500 |
| 2023 | $2,383 | $249,900 | $19,400 | $230,500 |
| 2022 | $2,290 | $184,800 | $15,500 | $169,300 |
| 2021 | $2,306 | $184,800 | $15,500 | $169,300 |
| 2020 | $2,347 | $184,800 | $15,500 | $169,300 |
| 2019 | $2,237 | $184,800 | $15,500 | $169,300 |
| 2018 | $2,380 | $196,000 | $16,800 | $179,200 |
| 2017 | $2,424 | $196,000 | $16,800 | $179,200 |
| 2016 | $2,184 | $172,900 | $16,800 | $156,100 |
| 2015 | $1,291 | $105,700 | $16,800 | $88,900 |
| 2013 | $218 | $62,600 | $16,800 | $45,800 |
Property History
| Date | Event | Price | Change | Sq Ft Price |
|---|---|---|---|---|
| 05/20/2025 05/20/25 | For Sale | $525,000 | -- | $241 / Sq Ft |
Purchase History
| Date | Type | Sale Price | Title Company |
|---|---|---|---|
| Warranty Deed | $16,000 | -- | |
| Quit Claim Deed | $16,900 | -- |
Similar Homes in Crivitz, WI
Source: Greater Northwoods MLS
MLS Number: 212113
APN: 03658220110110
- 15393 Jacklin Heights Cr
- 15390 Jacklin Heights Cir
- 15390 Jacklin Heights Cr
- 15366 Grindle Oak Dr
- 15310 County Road W -
- 15310 County Rd W
- 11689 Eagle Bluff Ln
- 15693 Sunrise Rd
- 15922 Flower Lake Dr
- 14950 N Sunrise Ct
- 0 Definn Dr
- 14773 Bear Paw Trail
- 14854 Old 32
- 14980 Loon Rapids Rd
- W12900 W Shore Dr
- 14183 Doran Rd
- 0 Ridge St
- Lt9-12 Ridge St
- 0 County Hwy W
- N6600 Fire 1611 Rd
