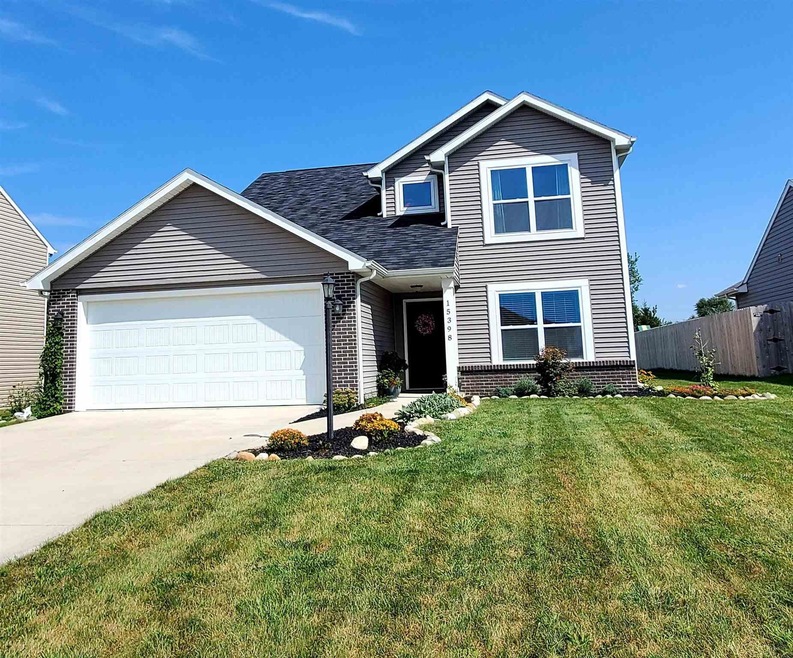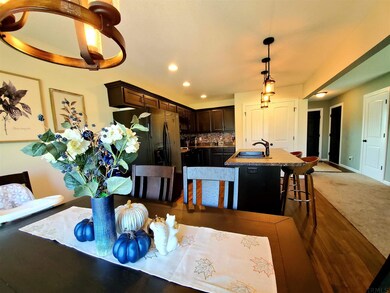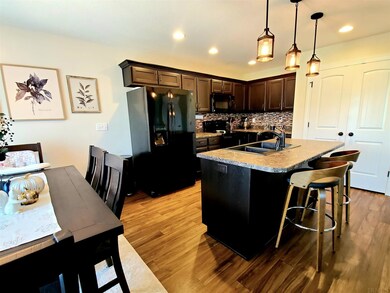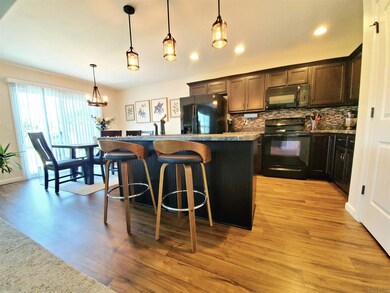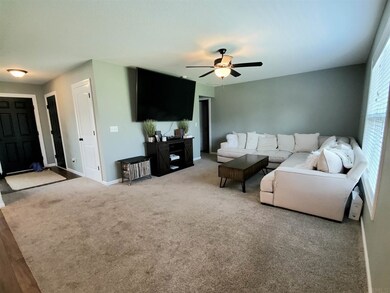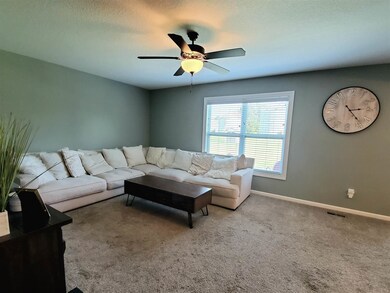
15398 Delphinium Place Huntertown, IN 46748
Highlights
- Porch
- 2 Car Attached Garage
- Crown Molding
- Carroll High School Rated A
- Double Vanity
- Walk-In Closet
About This Home
As of November 2021Perfectly updated 3 bedroom, 2.5 bath, plus den home in award winning school district. The main level features an open concept living space with plenty of storage, a large pantry in the kitchen, oversized laundry, den with double doors and a large back yard with a bit of a rural feel. Upstairs are 3 bedrooms all hosting walk-in closets and the master suite is adorned with a tray ceiling and nicely appointed full bath. This home is bright and clean, ready to move in. New lighting, fresh paint and landscaping, new pull down attic stairs, neat as a pin. Kitchen appliances and ring alarm system stay with the home. *******Multiple offers received. Please submit offers no later than 11am on Thursday, September 9. Response by noon.*******
Home Details
Home Type
- Single Family
Est. Annual Taxes
- $1,334
Year Built
- Built in 2015
Lot Details
- 10,681 Sq Ft Lot
- Lot Dimensions are 60x178
- Level Lot
HOA Fees
- $11 Monthly HOA Fees
Parking
- 2 Car Attached Garage
- Driveway
- Off-Street Parking
Home Design
- Brick Exterior Construction
- Slab Foundation
- Vinyl Construction Material
Interior Spaces
- 1,530 Sq Ft Home
- 2-Story Property
- Crown Molding
- Ceiling Fan
- Entrance Foyer
- Pull Down Stairs to Attic
Kitchen
- Breakfast Bar
- Kitchen Island
- Disposal
Bedrooms and Bathrooms
- 3 Bedrooms
- En-Suite Primary Bedroom
- Walk-In Closet
- Double Vanity
Laundry
- Laundry on main level
- Washer and Electric Dryer Hookup
Outdoor Features
- Patio
- Porch
Schools
- Huntertown Elementary School
- Carroll Middle School
- Carroll High School
Utilities
- Forced Air Heating and Cooling System
- Heating System Uses Gas
Listing and Financial Details
- Assessor Parcel Number 02-02-18-407-013.000-058
Ownership History
Purchase Details
Home Financials for this Owner
Home Financials are based on the most recent Mortgage that was taken out on this home.Purchase Details
Home Financials for this Owner
Home Financials are based on the most recent Mortgage that was taken out on this home.Purchase Details
Purchase Details
Home Financials for this Owner
Home Financials are based on the most recent Mortgage that was taken out on this home.Purchase Details
Home Financials for this Owner
Home Financials are based on the most recent Mortgage that was taken out on this home.Similar Homes in the area
Home Values in the Area
Average Home Value in this Area
Purchase History
| Date | Type | Sale Price | Title Company |
|---|---|---|---|
| Warranty Deed | $229,000 | Trademark Title | |
| Warranty Deed | $184,900 | Trademark Title | |
| Interfamily Deed Transfer | -- | None Available | |
| Quit Claim Deed | -- | None Available | |
| Corporate Deed | -- | Titan Title Services Llc | |
| Corporate Deed | -- | None Available |
Mortgage History
| Date | Status | Loan Amount | Loan Type |
|---|---|---|---|
| Open | $206,100 | New Conventional | |
| Previous Owner | $189,152 | VA | |
| Previous Owner | $189,152 | VA | |
| Previous Owner | $169,249 | USDA | |
| Previous Owner | $124,544 | Construction |
Property History
| Date | Event | Price | Change | Sq Ft Price |
|---|---|---|---|---|
| 11/03/2021 11/03/21 | Sold | $229,000 | +5.5% | $150 / Sq Ft |
| 09/09/2021 09/09/21 | Pending | -- | -- | -- |
| 09/07/2021 09/07/21 | For Sale | $217,000 | +17.4% | $142 / Sq Ft |
| 06/03/2020 06/03/20 | Sold | $184,900 | 0.0% | $121 / Sq Ft |
| 04/25/2020 04/25/20 | Pending | -- | -- | -- |
| 04/22/2020 04/22/20 | For Sale | $184,900 | -- | $121 / Sq Ft |
Tax History Compared to Growth
Tax History
| Year | Tax Paid | Tax Assessment Tax Assessment Total Assessment is a certain percentage of the fair market value that is determined by local assessors to be the total taxable value of land and additions on the property. | Land | Improvement |
|---|---|---|---|---|
| 2024 | $1,908 | $268,900 | $30,900 | $238,000 |
| 2022 | $1,658 | $226,800 | $30,900 | $195,900 |
| 2021 | $1,372 | $185,900 | $30,900 | $155,000 |
| 2020 | $1,339 | $176,700 | $30,900 | $145,800 |
| 2019 | $1,262 | $162,800 | $30,900 | $131,900 |
| 2018 | $1,230 | $160,800 | $30,900 | $129,900 |
| 2017 | $1,285 | $159,100 | $30,900 | $128,200 |
| 2016 | $309 | $73,800 | $30,900 | $42,900 |
Agents Affiliated with this Home
-
Elle Hinton

Seller's Agent in 2021
Elle Hinton
Coldwell Banker Real Estate Group
(260) 705-7744
150 Total Sales
-
Benjamin Link

Buyer's Agent in 2021
Benjamin Link
Mike Thomas Assoc., Inc
(260) 615-2728
54 Total Sales
-
Alan Scherer

Seller's Agent in 2020
Alan Scherer
North Eastern Group Realty
(260) 580-9543
144 Total Sales
Map
Source: Indiana Regional MLS
MLS Number: 202137462
APN: 02-02-18-407-013.000-058
- 2502 Trillium Cove
- 2324 Hunter St
- 2335 Edgerton St
- 15276 Towne Gardens Ct
- 1472 Pyke Grove Pass
- 16000 Lima Rd
- 1611 Pheasant Run
- 1744 Teniente Ct
- 15926 Continental Dr
- 15015 Ashville Ct
- 15007 Ashville Ct
- 1328 Monte Carlo Dr
- 1507 Grasberg Cove
- 1410 Bearhollow Dr
- 1332 Pueblo Trail
- 3325 W Shoaff Tract 4 Rd
- 15384 Brimwillow Dr
- 15462 Brimwillow Dr
- 1308 Marsh Deer Run
- 223 E Basalt Dr
