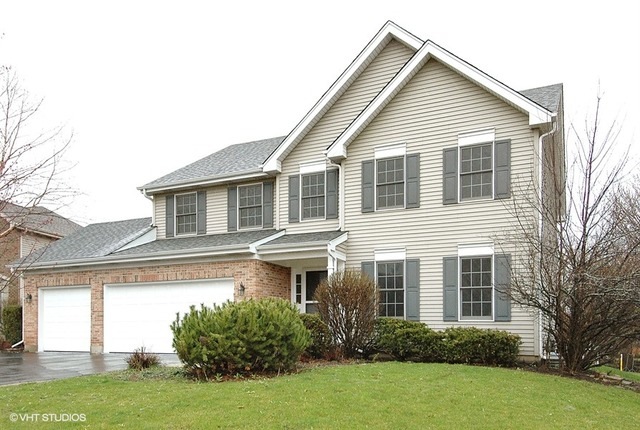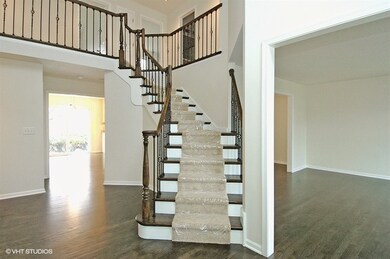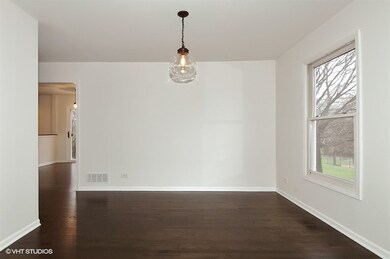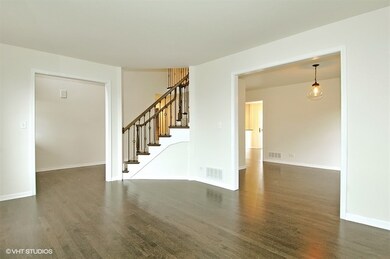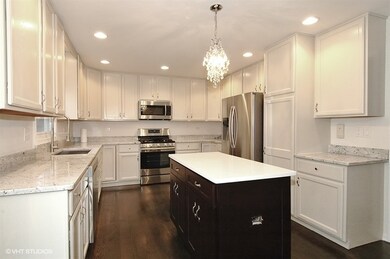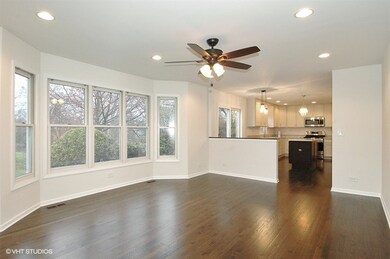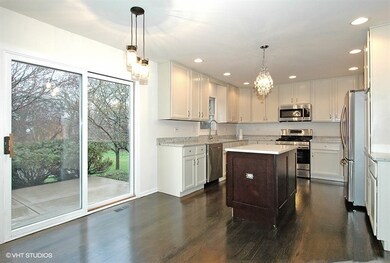
Highlights
- Recreation Room
- Vaulted Ceiling
- Wood Flooring
- Country Trails Elementary School Rated A-
- Traditional Architecture
- Attached Garage
About This Home
As of March 2022Be amazed by this tastefully remodeled Cortland model, largest model in Randall Ridge! Its grandiose curved staircase and stained hardwood flooring will invite you to its bright and airy open floor plan. Home has three beautifully redone full baths and powder room, fireplace in family room, laundry room on the first floor, lovely staircase continues down to its finished basement, heated 3 car garage . Sliders lead you to it's nice sized patio. Enjoy the outdoors in its beautiful wooded area. Nothing to do but move in and enjoy! Hurry, this beauty won't last!
Last Agent to Sell the Property
Zamudio Realty Group License #471021065 Listed on: 04/10/2016
Home Details
Home Type
- Single Family
Est. Annual Taxes
- $11,915
Year Built
- 1997
Parking
- Attached Garage
- Heated Garage
- Parking Available
- Garage Transmitter
- Garage Door Opener
- Driveway
- Parking Included in Price
- Garage Is Owned
Home Design
- Traditional Architecture
- Brick Exterior Construction
- Slab Foundation
- Asphalt Shingled Roof
- Aluminum Siding
- Vinyl Siding
Interior Spaces
- Primary Bathroom is a Full Bathroom
- Vaulted Ceiling
- Entrance Foyer
- Recreation Room
- Storage Room
- Laundry on main level
- Wood Flooring
Kitchen
- Breakfast Bar
- Oven or Range
- Microwave
- Dishwasher
- Kitchen Island
Finished Basement
- Partial Basement
- Finished Basement Bathroom
Utilities
- Central Air
- Heating System Uses Gas
Additional Features
- Patio
- Property is near a bus stop
Listing and Financial Details
- Homeowner Tax Exemptions
Ownership History
Purchase Details
Home Financials for this Owner
Home Financials are based on the most recent Mortgage that was taken out on this home.Purchase Details
Home Financials for this Owner
Home Financials are based on the most recent Mortgage that was taken out on this home.Purchase Details
Home Financials for this Owner
Home Financials are based on the most recent Mortgage that was taken out on this home.Purchase Details
Home Financials for this Owner
Home Financials are based on the most recent Mortgage that was taken out on this home.Purchase Details
Home Financials for this Owner
Home Financials are based on the most recent Mortgage that was taken out on this home.Similar Homes in the area
Home Values in the Area
Average Home Value in this Area
Purchase History
| Date | Type | Sale Price | Title Company |
|---|---|---|---|
| Warranty Deed | $435,000 | Kim Susan J | |
| Warranty Deed | $300,000 | First American Title | |
| Warranty Deed | $150,000 | Great American Title Company | |
| Warranty Deed | $310,000 | Chicago Title Insurance Comp | |
| Warranty Deed | $225,000 | Chicago Title Insurance Co |
Mortgage History
| Date | Status | Loan Amount | Loan Type |
|---|---|---|---|
| Previous Owner | $294,467 | FHA | |
| Previous Owner | $30,000 | Credit Line Revolving | |
| Previous Owner | $272,000 | Stand Alone First | |
| Previous Owner | $30,000 | Stand Alone Second | |
| Previous Owner | $220,000 | Stand Alone First | |
| Previous Owner | $225,500 | Unknown | |
| Previous Owner | $33,000 | Unknown | |
| Previous Owner | $213,300 | No Value Available |
Property History
| Date | Event | Price | Change | Sq Ft Price |
|---|---|---|---|---|
| 03/10/2022 03/10/22 | Sold | $435,000 | +8.8% | $172 / Sq Ft |
| 02/28/2022 02/28/22 | Pending | -- | -- | -- |
| 02/25/2022 02/25/22 | For Sale | $400,000 | +33.4% | $158 / Sq Ft |
| 06/03/2016 06/03/16 | Sold | $299,900 | +1.7% | $119 / Sq Ft |
| 04/12/2016 04/12/16 | Pending | -- | -- | -- |
| 04/10/2016 04/10/16 | For Sale | $294,900 | +96.6% | $117 / Sq Ft |
| 10/16/2015 10/16/15 | Sold | $150,000 | -16.7% | $59 / Sq Ft |
| 07/15/2015 07/15/15 | Pending | -- | -- | -- |
| 06/25/2015 06/25/15 | Price Changed | $180,000 | -5.3% | $71 / Sq Ft |
| 06/24/2015 06/24/15 | For Sale | $190,000 | 0.0% | $75 / Sq Ft |
| 05/21/2015 05/21/15 | Pending | -- | -- | -- |
| 04/29/2015 04/29/15 | For Sale | $190,000 | 0.0% | $75 / Sq Ft |
| 04/24/2015 04/24/15 | Pending | -- | -- | -- |
| 04/17/2015 04/17/15 | For Sale | $190,000 | -- | $75 / Sq Ft |
Tax History Compared to Growth
Tax History
| Year | Tax Paid | Tax Assessment Tax Assessment Total Assessment is a certain percentage of the fair market value that is determined by local assessors to be the total taxable value of land and additions on the property. | Land | Improvement |
|---|---|---|---|---|
| 2023 | $11,915 | $127,030 | $25,582 | $101,448 |
| 2022 | $10,522 | $115,829 | $23,326 | $92,503 |
| 2021 | $10,175 | $108,292 | $21,808 | $86,484 |
| 2020 | $9,879 | $103,381 | $20,819 | $82,562 |
| 2019 | $9,580 | $98,476 | $19,831 | $78,645 |
| 2018 | $9,088 | $92,771 | $18,682 | $74,089 |
| 2017 | $9,580 | $95,484 | $17,661 | $77,823 |
| 2016 | $10,241 | $88,584 | $16,385 | $72,199 |
| 2015 | -- | $81,195 | $15,018 | $66,177 |
| 2014 | -- | $73,876 | $14,833 | $59,043 |
| 2013 | -- | $75,824 | $15,224 | $60,600 |
Agents Affiliated with this Home
-
Gina Back

Seller's Agent in 2022
Gina Back
The McDonald Group
(847) 830-1648
83 Total Sales
-
Yevhen Hurtovyi

Buyer's Agent in 2022
Yevhen Hurtovyi
RE/MAX
(773) 331-1608
210 Total Sales
-
Esther Zamudio

Seller's Agent in 2016
Esther Zamudio
Zamudio Realty Group
(847) 508-7500
632 Total Sales
-
Bob Wisdom

Seller's Agent in 2015
Bob Wisdom
RE/MAX
(847) 695-8348
684 Total Sales
Map
Source: Midwest Real Estate Data (MRED)
MLS Number: MRD09191001
APN: 06-17-181-009
- 145 Barnes Rd
- 2855 Weld Rd
- 37W751 Orchard Ln
- 3004 Wayland Ave
- 3330 Cameron Dr Unit 171
- 37W396 Maryhill Ln
- 3049 Marion St
- 3052 Mosedale St
- 2674 Derby Ct
- 3056 Seekonk Ave
- 3072 Bridgeham St
- 3077 Wickenden Ave
- 3601 Daisy Ln
- 3080 Wickenden Ave
- 3621 Hyde Park Ct
- 3116 Taunton St
- 12N327 Westview St
- 10N872 Williamsburg Dr
- 40 Acres Randall Rd
- 215 Brookside Dr
