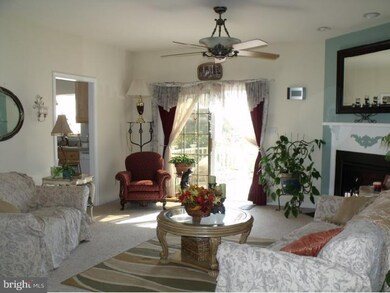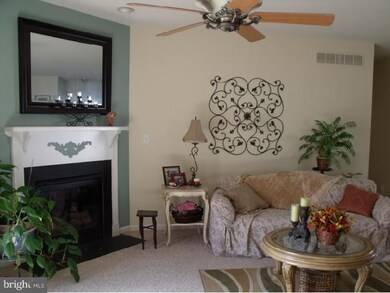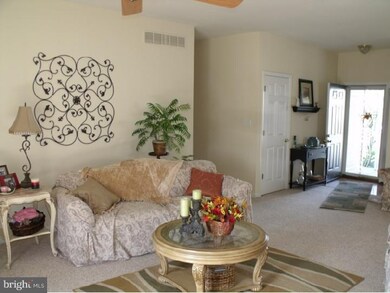
154 Cathleen Dr Smyrna, DE 19977
Highlights
- Deck
- Wood Flooring
- Butlers Pantry
- Rambler Architecture
- Porch
- 2 Car Attached Garage
About This Home
As of November 2019R-8483 Cute as a Button, This Adorable Home has 2222 Sq Ft of Living Area for Entertaining. 3 BR/2 BA Ranch with a 2 Car Garage, Finished Basement, 26' Long Front Porch, Rear Deck and Patio with Gazebo. The Kitchen Recently had a Total Remodel with Custom Amish Maple Cabinets, New Flooring and Paint; Tiffany Style Lights & Recessed Lights. The Dining Area also Enjoyed the Same Touches. The Living Room is a GRAND SIZE of 19' x 16' with Gas FP and Sliders out to the Deck. Master BR Suite is Generous in Size with a Large Walk-in Closet and Full Bath. Two Additional BRs Share the Main Bath. Laundry Room w/New Flooring is Conveniently Located on the Main Floor. The Family Room in the Lower Level is HUGE and can Comfortably Hold a Pool Table AND Ping Pong Table. There are Additional Sitting Areas, Window Seats, and a State of the Art Office Center. Lots of Extras-5 Ceiling Fans, Large Shed, Reasonable Taxes, Cheapest Utilities in the State. This won't last long so swing on by for a tour! USDA/VA Financing is Available! Finished Basement SQ FT is estimated.
Last Agent to Sell the Property
RE/MAX Horizons License #RS-0019196 Listed on: 10/21/2014

Home Details
Home Type
- Single Family
Est. Annual Taxes
- $917
Year Built
- Built in 2002
Lot Details
- 10,125 Sq Ft Lot
- Lot Dimensions are 75x135
- Level Lot
- Property is in good condition
- Property is zoned AC
HOA Fees
- $13 Monthly HOA Fees
Parking
- 2 Car Attached Garage
- 3 Open Parking Spaces
- Garage Door Opener
Home Design
- Rambler Architecture
- Pitched Roof
- Shingle Roof
- Vinyl Siding
- Concrete Perimeter Foundation
Interior Spaces
- Property has 1 Level
- Ceiling height of 9 feet or more
- Ceiling Fan
- Marble Fireplace
- Gas Fireplace
- Family Room
- Living Room
- Dining Room
- Partial Basement
- Laundry on main level
Kitchen
- Eat-In Kitchen
- Butlers Pantry
- Built-In Range
- Built-In Microwave
- Dishwasher
- Disposal
Flooring
- Wood
- Wall to Wall Carpet
- Vinyl
Bedrooms and Bathrooms
- 3 Bedrooms
- En-Suite Primary Bedroom
- En-Suite Bathroom
- 2 Full Bathrooms
Eco-Friendly Details
- Energy-Efficient Windows
Outdoor Features
- Deck
- Patio
- Shed
- Porch
Schools
- Smyrna Middle School
- Smyrna High School
Utilities
- Forced Air Heating and Cooling System
- Heating System Uses Gas
- 200+ Amp Service
- Electric Water Heater
- Cable TV Available
Community Details
- Association fees include common area maintenance
- Burtonwood Village Subdivision
Listing and Financial Details
- Tax Lot 7100-000
- Assessor Parcel Number DC-00-02802-01-7100-000
Ownership History
Purchase Details
Home Financials for this Owner
Home Financials are based on the most recent Mortgage that was taken out on this home.Purchase Details
Home Financials for this Owner
Home Financials are based on the most recent Mortgage that was taken out on this home.Similar Homes in the area
Home Values in the Area
Average Home Value in this Area
Purchase History
| Date | Type | Sale Price | Title Company |
|---|---|---|---|
| Deed | $240,000 | None Available | |
| Deed | $218,500 | None Available |
Mortgage History
| Date | Status | Loan Amount | Loan Type |
|---|---|---|---|
| Open | $104,000 | New Conventional | |
| Previous Owner | $223,197 | VA | |
| Previous Owner | $25,000 | Unknown |
Property History
| Date | Event | Price | Change | Sq Ft Price |
|---|---|---|---|---|
| 11/20/2019 11/20/19 | Sold | $240,000 | 0.0% | $108 / Sq Ft |
| 09/21/2019 09/21/19 | Pending | -- | -- | -- |
| 09/16/2019 09/16/19 | For Sale | $240,000 | +9.8% | $108 / Sq Ft |
| 02/27/2015 02/27/15 | Sold | $218,500 | -0.6% | $98 / Sq Ft |
| 01/06/2015 01/06/15 | Pending | -- | -- | -- |
| 10/21/2014 10/21/14 | For Sale | $219,900 | -- | $99 / Sq Ft |
Tax History Compared to Growth
Tax History
| Year | Tax Paid | Tax Assessment Tax Assessment Total Assessment is a certain percentage of the fair market value that is determined by local assessors to be the total taxable value of land and additions on the property. | Land | Improvement |
|---|---|---|---|---|
| 2024 | $1,832 | $330,000 | $125,100 | $204,900 |
| 2023 | $1,662 | $45,600 | $5,300 | $40,300 |
| 2022 | $1,591 | $45,600 | $5,300 | $40,300 |
| 2021 | $1,559 | $45,600 | $5,300 | $40,300 |
| 2020 | $1,403 | $45,600 | $5,300 | $40,300 |
| 2019 | $1,410 | $45,600 | $5,300 | $40,300 |
| 2018 | $1,409 | $45,600 | $5,300 | $40,300 |
| 2017 | $1,408 | $45,600 | $0 | $0 |
| 2016 | $1,380 | $45,600 | $0 | $0 |
| 2015 | $1,344 | $45,600 | $0 | $0 |
| 2014 | $1,228 | $43,400 | $0 | $0 |
Agents Affiliated with this Home
-

Seller's Agent in 2019
Michael Davis
EXP Realty, LLC
(302) 300-2300
105 Total Sales
-

Buyer's Agent in 2019
GRACE JOHNSON
Federa, Inc.
(302) 757-2800
23 Total Sales
-

Seller's Agent in 2015
Deborah Cadwallader
RE/MAX
(302) 284-2062
111 Total Sales
-

Buyer's Agent in 2015
George Becker
Bryan Realty Group
(302) 382-6605
11 Total Sales
Map
Source: Bright MLS
MLS Number: 1003127716
APN: 1-00-02802-01-7100-000
- 181 Cathleen Dr
- 42 Brian Dr
- 164 Mary Ella Ct
- 2298 S Dupont Blvd
- 101 Bur Oak Dr
- 4549 Brenford Rd
- 37 Hedgerow Hollow Rd Unit 37
- 227 Laurel Ln Unit 227
- 65 Pebble Creek Dr
- 57 Pebble Creek Dr
- 182B Hemlock Way
- 182 182-B Hemlock Way Unit 276
- 16 Wavyleaf Dr
- 832 Red Maple Rd
- 2 Greenspire Ln
- 187 Hemlock Way Unit 187
- 234 Climbing Vine Ave
- 221 Climbing Vine Ave
- 190 Indigo Cir
- 160 Northwoods Dr Unit 160






