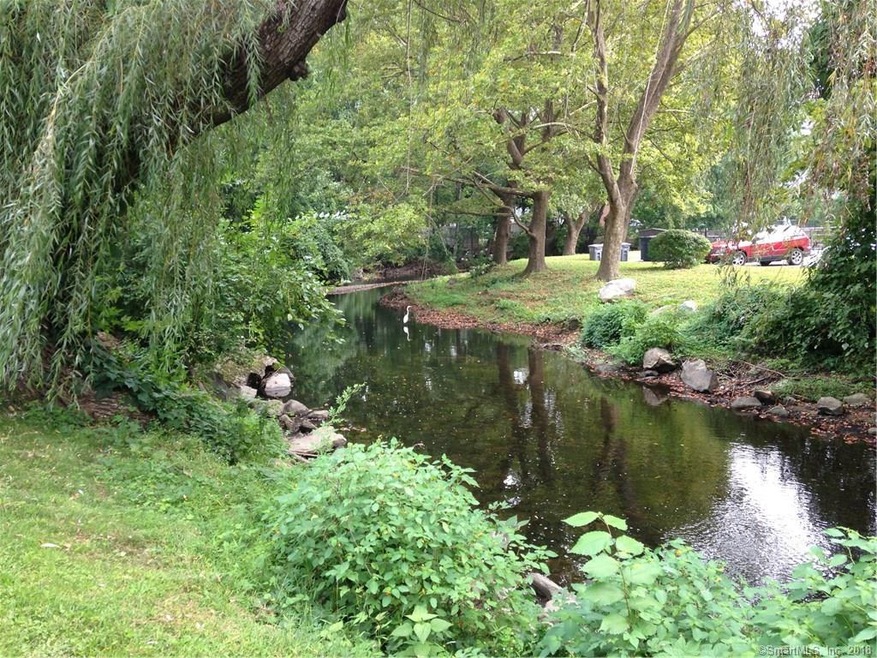
Candlelight Terrace 154 Cold Spring Rd Unit 10 Stamford, CT 06905
Mid Ridge NeighborhoodHighlights
- In Ground Pool
- Property is near public transit
- Partially Wooded Lot
- River Front
- Ranch Style House
- End Unit
About This Home
As of May 2018Completely updated 2 bedroom 2 bath ranch style condo in convenient location. This is a first floor unit. Open concept LR/DR with access to a balcony. Oversized Master suite with huge walk-in closet and full bath. Large 2nd bedroom with big closet space. Front loading stacking washer/dryer in unit. Hardwood floors throughout, recessed lighting, crown molding. Close to downtown, shopping, public transportation, Scalzi park, minutes from MetroNorth, Merritt Parkway and I-95. Heat and hot water included in common charges. In ground pool, clubhouse, perennial gardens and river views.
Last Agent to Sell the Property
Iron Gates Realty License #RES.0782506 Listed on: 03/01/2018
Property Details
Home Type
- Condominium
Est. Annual Taxes
- $4,259
Year Built
- Built in 1968
Lot Details
- River Front
- End Unit
- Partially Wooded Lot
HOA Fees
- $583 Monthly HOA Fees
Home Design
- Ranch Style House
- Frame Construction
- Wood Siding
Interior Spaces
- 1,160 Sq Ft Home
- Entrance Foyer
Kitchen
- Oven or Range
- Dishwasher
Bedrooms and Bathrooms
- 2 Bedrooms
- 2 Full Bathrooms
Laundry
- Laundry on main level
- Dryer
- Washer
Parking
- Paved Parking
- Guest Parking
- Visitor Parking
- Off-Street Parking
Outdoor Features
- Balcony
- Exterior Lighting
Location
- Property is near public transit
- Property is near shops
- Property is near a golf course
Schools
- Stillmeadow Elementary School
- Cloonan Middle School
- Westhill High School
Utilities
- Cooling System Mounted In Outer Wall Opening
- Baseboard Heating
- Heating System Uses Oil
- Oil Water Heater
Community Details
Overview
- Association fees include club house, grounds maintenance, trash pickup, snow removal, heat, hot water, pool service, flood insurance
- 88 Units
- Candlelight Terrace Community
- Property managed by Property Group
Amenities
- Public Transportation
Recreation
Pet Policy
- Pets Allowed
Ownership History
Purchase Details
Home Financials for this Owner
Home Financials are based on the most recent Mortgage that was taken out on this home.Purchase Details
Purchase Details
Home Financials for this Owner
Home Financials are based on the most recent Mortgage that was taken out on this home.Similar Homes in Stamford, CT
Home Values in the Area
Average Home Value in this Area
Purchase History
| Date | Type | Sale Price | Title Company |
|---|---|---|---|
| Warranty Deed | $294,000 | -- | |
| Quit Claim Deed | -- | -- | |
| Warranty Deed | $315,000 | -- |
Mortgage History
| Date | Status | Loan Amount | Loan Type |
|---|---|---|---|
| Open | $216,000 | Stand Alone Refi Refinance Of Original Loan | |
| Closed | $279,300 | Purchase Money Mortgage | |
| Previous Owner | $288,000 | No Value Available | |
| Previous Owner | $236,250 | No Value Available |
Property History
| Date | Event | Price | Change | Sq Ft Price |
|---|---|---|---|---|
| 12/02/2022 12/02/22 | Rented | $2,900 | +3.6% | -- |
| 11/28/2022 11/28/22 | Under Contract | -- | -- | -- |
| 11/14/2022 11/14/22 | Price Changed | $2,800 | -6.7% | $2 / Sq Ft |
| 10/14/2022 10/14/22 | Price Changed | $3,000 | -11.8% | $3 / Sq Ft |
| 09/30/2022 09/30/22 | For Rent | $3,400 | 0.0% | -- |
| 05/03/2018 05/03/18 | Sold | $294,000 | -2.0% | $253 / Sq Ft |
| 03/01/2018 03/01/18 | For Sale | $299,900 | -- | $259 / Sq Ft |
Tax History Compared to Growth
Tax History
| Year | Tax Paid | Tax Assessment Tax Assessment Total Assessment is a certain percentage of the fair market value that is determined by local assessors to be the total taxable value of land and additions on the property. | Land | Improvement |
|---|---|---|---|---|
| 2025 | $4,369 | $182,650 | $0 | $182,650 |
| 2024 | $4,267 | $182,650 | $0 | $182,650 |
| 2023 | $4,610 | $182,650 | $0 | $182,650 |
| 2022 | $4,418 | $162,610 | $0 | $162,610 |
| 2021 | $4,381 | $162,610 | $0 | $162,610 |
| 2020 | $4,285 | $162,610 | $0 | $162,610 |
| 2019 | $4,285 | $162,610 | $0 | $162,610 |
| 2018 | $4,151 | $162,610 | $0 | $162,610 |
| 2017 | $4,259 | $158,370 | $0 | $158,370 |
| 2016 | $4,137 | $158,370 | $0 | $158,370 |
| 2015 | $4,027 | $158,370 | $0 | $158,370 |
| 2014 | $3,926 | $158,370 | $0 | $158,370 |
Agents Affiliated with this Home
-

Seller's Agent in 2022
Silva Christov
Keller Williams Prestige Prop.
(203) 253-1565
4 in this area
63 Total Sales
-
T
Buyer's Agent in 2022
Tracy Orrico
Coldwell Banker Realty
(203) 253-3772
-
J
Seller's Agent in 2018
Jana Stehlikova
Iron Gates Realty
(203) 667-4935
6 Total Sales
About Candlelight Terrace
Map
Source: SmartMLS
MLS Number: 170055387
APN: STAM-000001-000000-008687-000010
- 211 Cold Spring Rd
- 157 Cold Spring Rd
- 306 Hubbard Ave
- 62 Severance Dr
- 73 Riverside Ave Unit 3B
- 279 Bridge St Unit 2
- 41 Riverside Ave
- 6 Richards Ave
- 32 Prince Place
- 0 High Ridge Rd Unit 24049430
- 220 Halliwell Dr
- 53 W Hill Cir
- 2539 Bedford St Unit 33F
- 2539 Bedford St Unit 36B
- 1856 Summer St Unit 1856
- 1900 Summer St Unit 25
- 7 4th St Unit 4F
- 48 Powell Place
- 2289 Bedford St Unit F2
- 2289 Bedford St Unit A6
