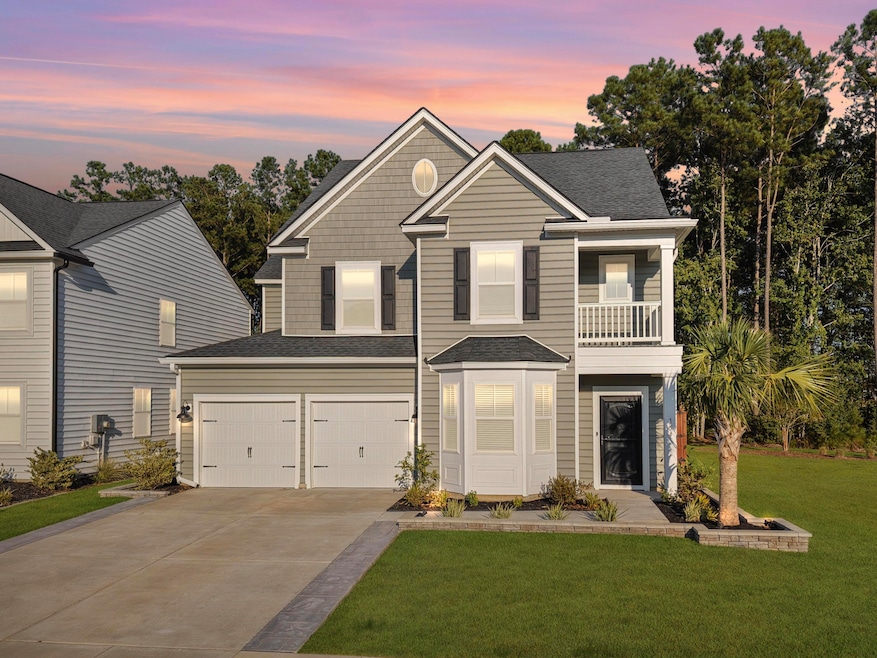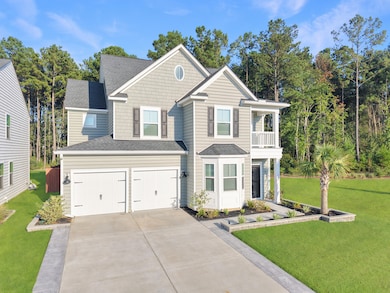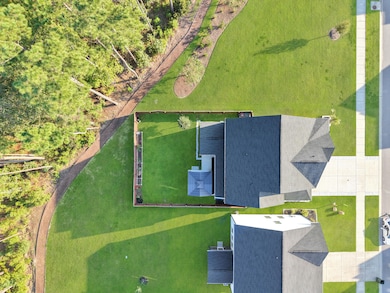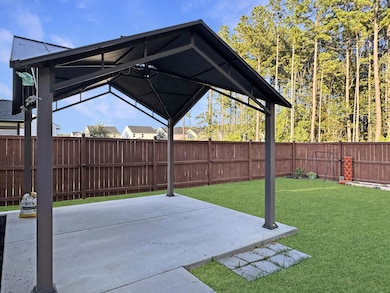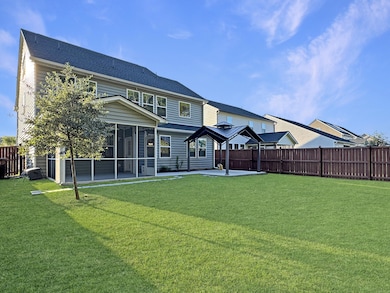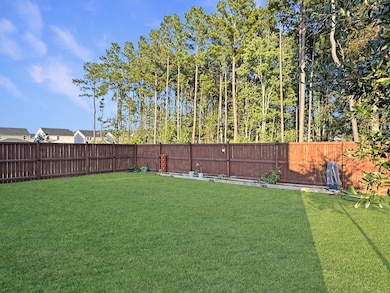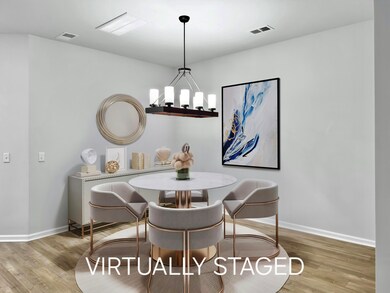154 Cypress Preserve Blvd Moncks Corner, SC 29461
Estimated payment $2,868/month
Highlights
- Media Room
- Traditional Architecture
- High Ceiling
- Clubhouse
- Loft
- Great Room
About This Home
This 6-bedroom, 4.5-bath, 3505 sqft home sits on a premium lot and features upgrades you won't get from the builder. Front yard: Widened driveway, custom walkway, palm tree, rubber mulch, lighting, irrigation. 1st floor: study/office, dining room, gourmet kitchen, living room, & private suite with full bath including custom walk-in shower. All of this + a screened patio with extra covered space out back? Yes please. 2nd floor: laundry room, 4 bedrooms 2 baths total including owner's suite. One of the bedrooms has a private balcony [WOW] and the owner's suite has a tub, shower, & walk-in closet with custom shelving. But wait, there's more! 3rd floor: yes, for real life! A private suite including a living room, bedroom, closet, & full bath. You can stop looking now. This is the one.Seller concessions negotiable
Home Details
Home Type
- Single Family
Est. Annual Taxes
- $3,109
Year Built
- Built in 2022
Lot Details
- 7,405 Sq Ft Lot
- Privacy Fence
- Wood Fence
- Level Lot
- Irrigation
Parking
- 2 Car Garage
- Garage Door Opener
Home Design
- Traditional Architecture
- Slab Foundation
- Architectural Shingle Roof
- Vinyl Siding
Interior Spaces
- 3,505 Sq Ft Home
- 3-Story Property
- Smooth Ceilings
- High Ceiling
- Ceiling Fan
- ENERGY STAR Qualified Windows
- Window Treatments
- Entrance Foyer
- Great Room
- Family Room
- Formal Dining Room
- Media Room
- Home Office
- Loft
- Bonus Room
- Game Room
- Utility Room with Study Area
- Storm Doors
Kitchen
- Eat-In Kitchen
- Double Self-Cleaning Oven
- Gas Range
- Microwave
- Dishwasher
- ENERGY STAR Qualified Appliances
- Kitchen Island
- Disposal
Flooring
- Carpet
- Ceramic Tile
- Luxury Vinyl Plank Tile
Bedrooms and Bathrooms
- 6 Bedrooms
- Walk-In Closet
- In-Law or Guest Suite
- Garden Bath
Laundry
- Laundry Room
- Washer Hookup
Eco-Friendly Details
- Energy-Efficient HVAC
Outdoor Features
- Balcony
- Covered Patio or Porch
- Exterior Lighting
- Gazebo
- Rain Gutters
Schools
- Foxbank Elementary School
- Berkeley Middle School
- Berkeley High School
Utilities
- Central Air
- Heating System Uses Natural Gas
- Tankless Water Heater
Listing and Financial Details
- Home warranty included in the sale of the property
Community Details
Overview
- Property has a Home Owners Association
- Cypress Preserve Subdivision
Amenities
- Clubhouse
Recreation
- Community Pool
- Park
- Trails
Map
Home Values in the Area
Average Home Value in this Area
Property History
| Date | Event | Price | List to Sale | Price per Sq Ft | Prior Sale |
|---|---|---|---|---|---|
| 09/25/2025 09/25/25 | For Sale | $495,000 | +15.1% | $141 / Sq Ft | |
| 07/27/2022 07/27/22 | Sold | $430,180 | 0.0% | $123 / Sq Ft | View Prior Sale |
| 11/07/2021 11/07/21 | Pending | -- | -- | -- | |
| 11/07/2021 11/07/21 | For Sale | $430,180 | -- | $123 / Sq Ft |
Source: CHS Regional MLS
MLS Number: 25025794
- 229 Camellia Bloom Dr
- 422 American Goldfinch Way
- 586 Red Monarch Way
- 563 Red Monarch Way
- 558 Red Monarch Way
- 556 Red Monarch Way
- 552 Red Monarch Way
- 643 Red Monarch Way
- 551 Winter Wren Way
- 569 Red Monarch Way
- 567 Red Monarch Way
- 565 Red Monarch Way
- FANNING Plan at Cypress Preserve - Arbor Collection
- Foxtail Plan at Cypress Preserve - Carolina Collection
- Sweetgrass Plan at Cypress Preserve - Carolina Collection
- LITCHFIELD II Plan at Cypress Preserve - Arbor Collection
- Palmetto Plan at Cypress Preserve - Carolina Collection
- ATLANTA Plan at Cypress Preserve - American Dream Series
- EVANS Plan at Cypress Preserve - Arbor Collection
- DOVER Plan at Cypress Preserve - American Dream Series
- 406 American Goldfinch Way
- 115 Tupelo Brg Dr
- 222 Buttonbush Ct
- 156 Blackwater Way
- 107 Morning Line Dr
- 109 Morning Line Dr
- 609 Trotters Ln Unit y
- 609 Trotters Ln Unit Kinship
- 609 Trotters Ln Unit Haven 1
- 131 Morning Line Dr
- 214 Yorkshire Dr
- 481 Trotters Ln
- 609 Trotters Ln
- 831 Recess Point Dr Unit 40
- 344 Herty Park Dr
- 403 War Admiral Ln
- 100 Southern Vine St
- 220 Foxbank Plantation Blvd
- 509 Wayton Cir
- 322 Bountiful Dr
