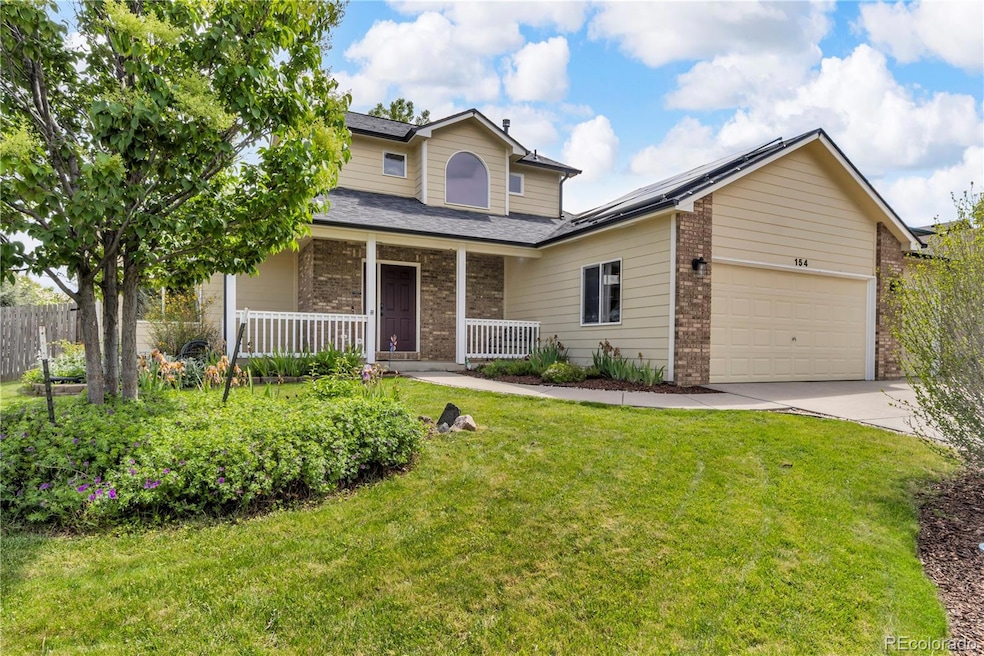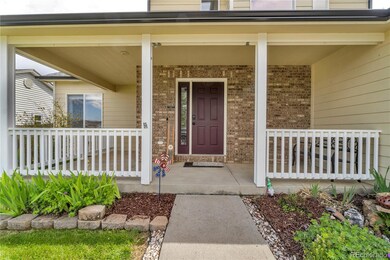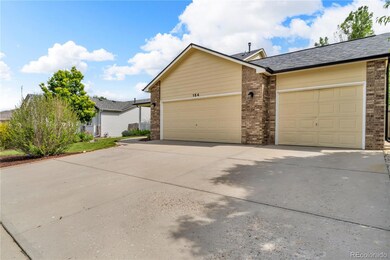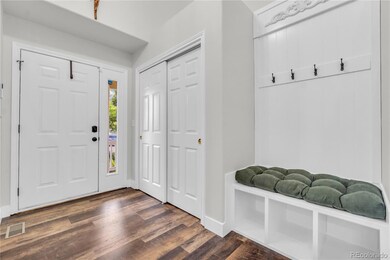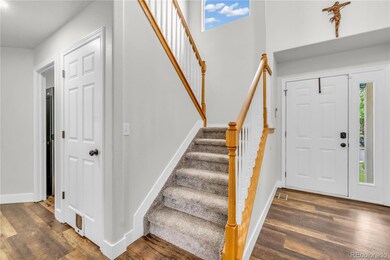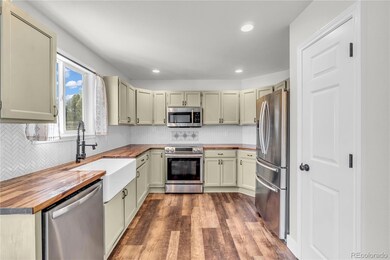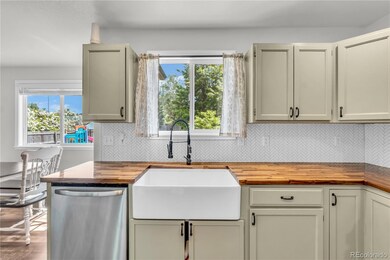
Highlights
- Mountain View
- Contemporary Architecture
- 3 Car Attached Garage
- Mead Elementary School Rated A-
- Home Office
- Eat-In Kitchen
About This Home
As of July 2025Welcome to 154 Falcon Circle, a move-in ready gem nestled on a spacious lot in one of Mead’s most peaceful and sought-after neighborhoods. This beautifully updated home offers the perfect balance of charm, style, and functionality—paired with a prime location within walking distance of a new restaurant and brewery.
Step inside to find new flooring throughout the main and upper levels, creating a warm and modern feel. The heart of the home is the stylish kitchen, featuring butcher block countertops and plenty of workspace for cooking and entertaining. Two of the bathrooms have been thoughtfully renovated, adding a touch of newness to the property.
With a fully finished basement, you’ll have flexible space for a home office, media room, gym, or guest retreat—whatever suits your lifestyle. Energy efficiency is a standout with paid-off solar panels, a whole house fan system, and a roof that's less than two years old, offering long-term savings and peace of mind.
Outside, enjoy the benefits of a large lot with room to garden, play, or simply relax in your private backyard oasis. Located just a short walk from downtown Mead, local parks, schools, and a cozy coffee shop, this home combines convenience with community charm.
Don’t miss your opportunity to own this upgraded and energy-efficient home in a fantastic location. Schedule your private showing today and experience the lifestyle waiting at 154 Falcon Circle! More photos will be added this weekend.
Last Agent to Sell the Property
LPT Realty Brokerage Email: hollysellsco@gmail.com,720-556-0080 License #100071644 Listed on: 06/02/2025

Co-Listed By
LPT Realty Brokerage Email: hollysellsco@gmail.com,720-556-0080 License #100108446
Home Details
Home Type
- Single Family
Est. Annual Taxes
- $3,481
Year Built
- Built in 1998
Lot Details
- 0.33 Acre Lot
- Level Lot
- Front Yard Sprinklers
HOA Fees
- $2 Monthly HOA Fees
Parking
- 3 Car Attached Garage
Home Design
- Contemporary Architecture
- Brick Exterior Construction
- Frame Construction
- Composition Roof
Interior Spaces
- 2-Story Property
- Gas Fireplace
- Window Treatments
- Family Room
- Living Room
- Home Office
- Mountain Views
- Home Security System
- Laundry Room
Kitchen
- Eat-In Kitchen
- Oven
- Microwave
- Dishwasher
Flooring
- Carpet
- Tile
- Vinyl
Bedrooms and Bathrooms
- Walk-In Closet
Finished Basement
- Bedroom in Basement
- 2 Bedrooms in Basement
Schools
- Mead Elementary And Middle School
- Mead High School
Additional Features
- Patio
- Forced Air Heating and Cooling System
Listing and Financial Details
- Exclusions: Washer/dryer, garage refrigerators, sellers personal possessions
- Assessor Parcel Number R6786297
Community Details
Overview
- Association fees include reserves
- Feather Ridge Association, Phone Number (970) 535-4477
- Feather Ridge Subdivision
Recreation
- Community Playground
Ownership History
Purchase Details
Home Financials for this Owner
Home Financials are based on the most recent Mortgage that was taken out on this home.Purchase Details
Purchase Details
Home Financials for this Owner
Home Financials are based on the most recent Mortgage that was taken out on this home.Purchase Details
Home Financials for this Owner
Home Financials are based on the most recent Mortgage that was taken out on this home.Purchase Details
Purchase Details
Similar Homes in the area
Home Values in the Area
Average Home Value in this Area
Purchase History
| Date | Type | Sale Price | Title Company |
|---|---|---|---|
| Warranty Deed | $565,000 | Fidelity National Title | |
| Interfamily Deed Transfer | -- | None Available | |
| Warranty Deed | $172,500 | -- | |
| Warranty Deed | $32,700 | Stewart Title | |
| Deed | $492,000 | -- | |
| Deed | -- | -- |
Mortgage History
| Date | Status | Loan Amount | Loan Type |
|---|---|---|---|
| Open | $452,000 | New Conventional | |
| Previous Owner | $0 | New Conventional | |
| Previous Owner | $260,300 | New Conventional | |
| Previous Owner | $240,000 | New Conventional | |
| Previous Owner | $254,000 | New Conventional | |
| Previous Owner | $162,000 | New Conventional | |
| Previous Owner | $76,800 | Credit Line Revolving | |
| Previous Owner | $41,000 | Credit Line Revolving | |
| Previous Owner | $190,000 | Balloon | |
| Previous Owner | $30,500 | Credit Line Revolving | |
| Previous Owner | $163,850 | No Value Available | |
| Previous Owner | $134,000 | Unknown |
Property History
| Date | Event | Price | Change | Sq Ft Price |
|---|---|---|---|---|
| 07/17/2025 07/17/25 | Sold | $600,000 | 0.0% | $206 / Sq Ft |
| 06/08/2025 06/08/25 | Pending | -- | -- | -- |
| 06/02/2025 06/02/25 | For Sale | $600,000 | +6.2% | $206 / Sq Ft |
| 09/05/2023 09/05/23 | Sold | $565,000 | 0.0% | $194 / Sq Ft |
| 07/24/2023 07/24/23 | For Sale | $565,000 | -- | $194 / Sq Ft |
Tax History Compared to Growth
Tax History
| Year | Tax Paid | Tax Assessment Tax Assessment Total Assessment is a certain percentage of the fair market value that is determined by local assessors to be the total taxable value of land and additions on the property. | Land | Improvement |
|---|---|---|---|---|
| 2025 | $3,481 | $34,640 | $7,880 | $26,760 |
| 2024 | $3,481 | $34,640 | $7,880 | $26,760 |
| 2023 | $3,355 | $36,720 | $5,750 | $30,970 |
| 2022 | $2,921 | $27,360 | $5,560 | $21,800 |
| 2021 | $2,976 | $28,140 | $5,720 | $22,420 |
| 2020 | $2,887 | $27,510 | $5,010 | $22,500 |
| 2019 | $2,881 | $27,510 | $5,010 | $22,500 |
| 2018 | $2,563 | $24,730 | $4,680 | $20,050 |
| 2017 | $2,470 | $24,730 | $4,680 | $20,050 |
| 2016 | $2,138 | $21,290 | $3,580 | $17,710 |
| 2015 | $2,074 | $21,290 | $3,580 | $17,710 |
| 2014 | $1,748 | $17,980 | $3,580 | $14,400 |
Agents Affiliated with this Home
-
Holly Vejrostek

Seller's Agent in 2025
Holly Vejrostek
LPT Realty
(720) 556-0080
15 in this area
140 Total Sales
-
Madison Hjelmeland
M
Seller Co-Listing Agent in 2025
Madison Hjelmeland
LPT Realty
(303) 746-6435
1 in this area
1 Total Sale
-
Tavri Gipson
T
Buyer's Agent in 2025
Tavri Gipson
Kentwood RE Cherry Creek
2 in this area
25 Total Sales
-
Dina James Young

Seller's Agent in 2023
Dina James Young
Resident Realty
(303) 709-7814
10 in this area
71 Total Sales
-
Michael Mrla

Buyer's Agent in 2023
Michael Mrla
Sellstate Altitude Property Group
(303) 818-8753
2 in this area
7 Total Sales
Map
Source: REcolorado®
MLS Number: 2709014
APN: R6786297
- 3308 Dryden Place
- 3326 Dryden Place
- 3205 Beaumont Blvd
- 16722 Chilton Dr
- 3196 Park St
- 16737 Lake Helen Blvd
- 16815 Mckay Dr
- 16873 Ballinger Cir
- 16860 Mckay Dr
- 16835 Mckay Dr
- 16870 Mckay Dr
- 16525 Sanford St
- 16848 Weber Way
- 0 Welker Ave Unit 1039203
- 16336 9th St
- 16282 Ginger Ave
- 15300 Ypsilon Cir
- 3796 Vale View Ln
- 0 County Road 34 5 Unit 1018123
- 17635 Silver Fox Ct
