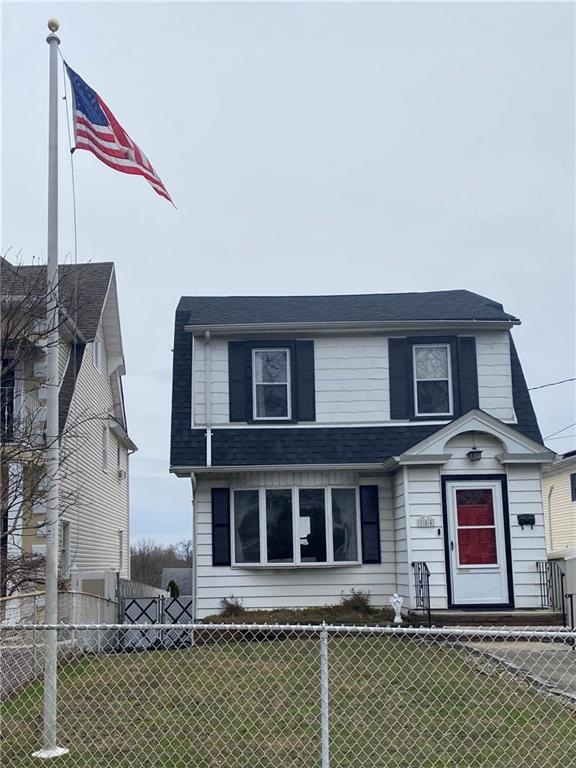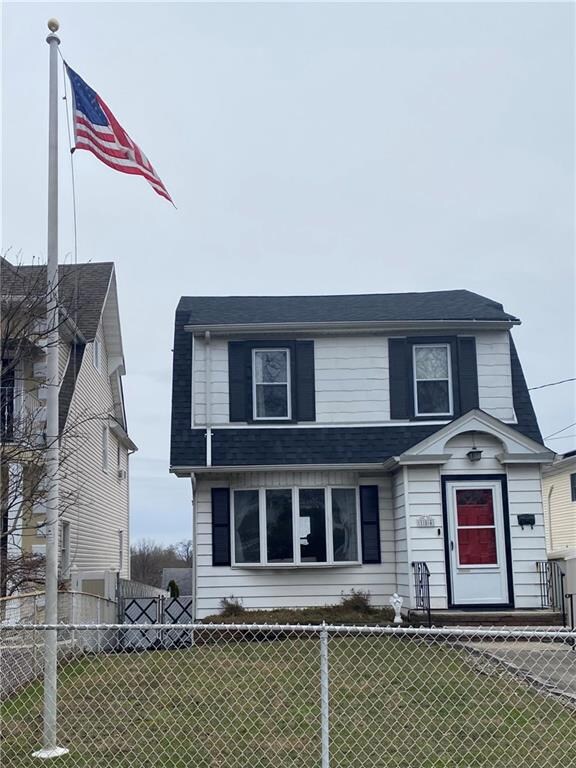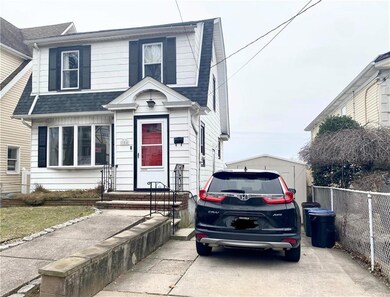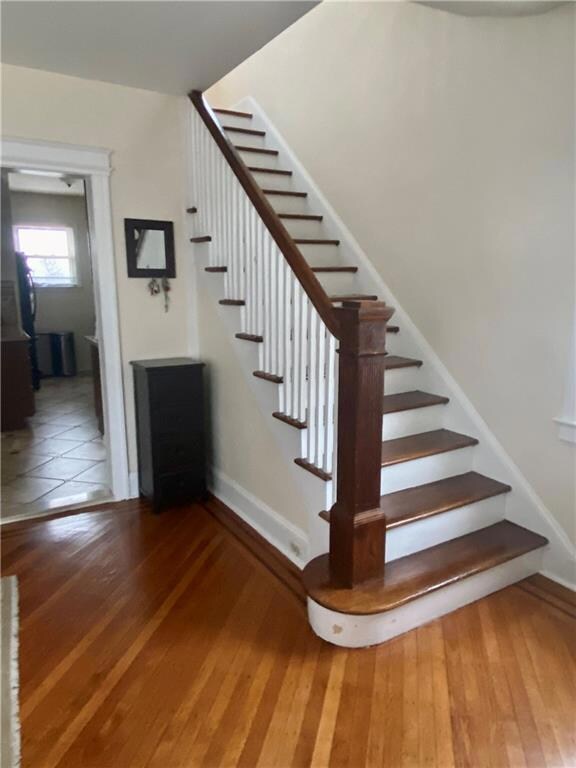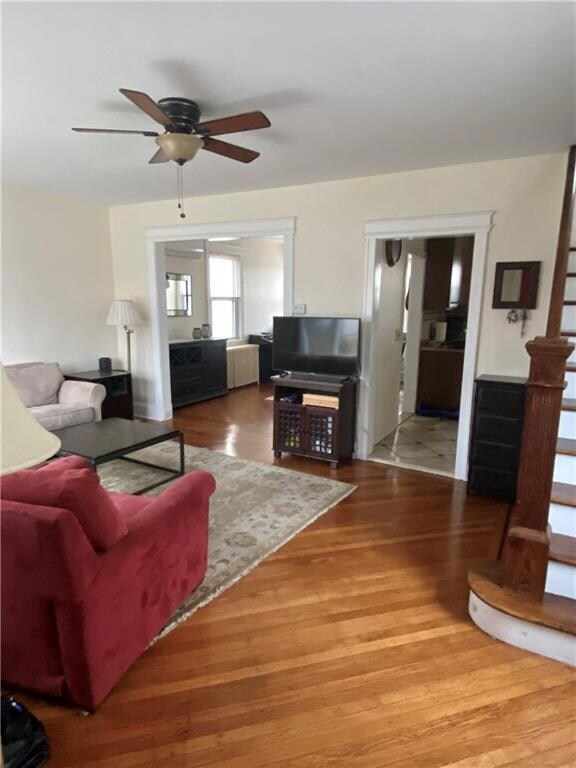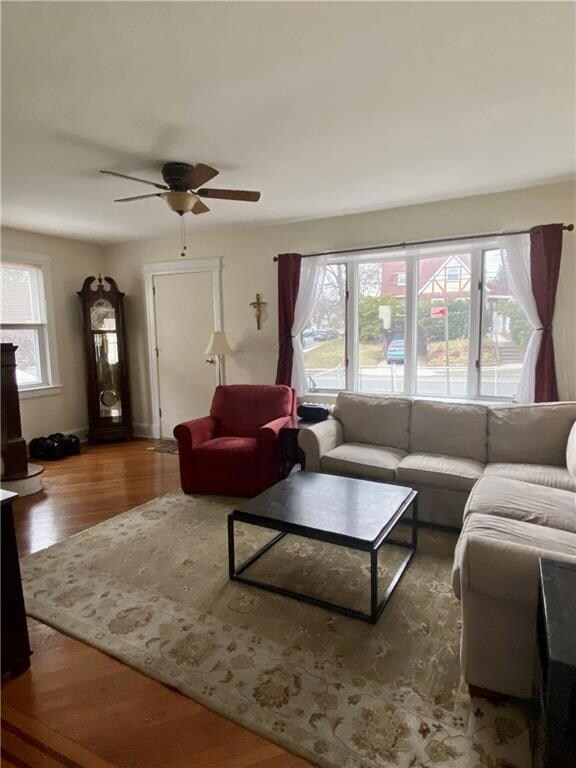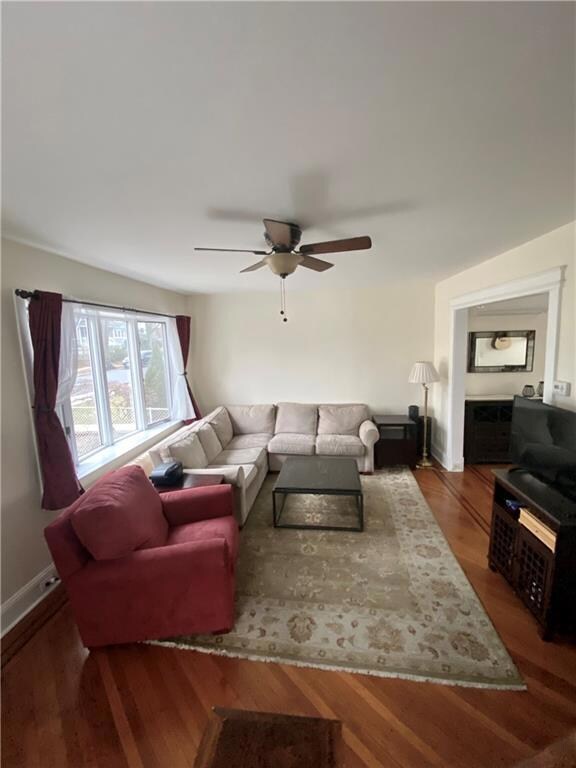
154 Manor Rd Staten Island, NY 10310
Westerleigh NeighborhoodHighlights
- 5,720 Sq Ft lot
- Colonial Architecture
- Wood Flooring
- Susan E Wagner High School Rated A-
- Deck
- Fenced Yard
About This Home
As of May 2023This pretty colonial sits on a deep lot located in Westerleigh. It features hardwood floors, 3 bedroom, 2 baths, vestibule with closet, kitchen, living room, dining room, walk-up/stand-up attic, fully renovated basement in 2021 includes new staircase, sound proof floor and ceiling, luxury vinyl plank flooring, 3/4 bath, washer/dryer, beverage-wine fridge with dual temperature, ,baseboard heat, plus a ac/heat split unit, Large closet under steps, perimeter french drain, sump pump, two new Provia doors, one leads to a tremendous back yard with plenty of room for your entire family and friends to enjoy, and the other door leads to side yard, 2016 roof and 2016 Heating system and hot water tank. Level 1- Vestibule with closet, living room, dining room, kitchen, Level 2-Master bedroom + closet, 2nd bedroom + closet, 3rd bedroom + closet, 2016-full bath + closet, Attic walk-up/stand-up. Short distance to beautiful Clove Lakes Park, Walk to express/local buses, restaurants and stores.
Last Agent to Sell the Property
Barbara Tringali
Listed on: 01/30/2023
Last Buyer's Agent
NON MEMBER
Home Details
Home Type
- Single Family
Est. Annual Taxes
- $5,147
Year Built
- Built in 1935
Lot Details
- 5,720 Sq Ft Lot
- Lot Dimensions are 40 x 143
- Fenced Yard
- Irregular Lot
- Back, Front, and Side Yard
- Property is zoned R2
Home Design
- Colonial Architecture
- Shingle Roof
- Aluminum Siding
Interior Spaces
- 1,438 Sq Ft Home
- 2-Story Property
- Window Treatments
Kitchen
- Stove
- Microwave
- Dishwasher
Flooring
- Wood
- Tile
Bedrooms and Bathrooms
- 3 Bedrooms
Laundry
- Dryer
- Washer
Finished Basement
- Walk-Out Basement
- Basement Fills Entire Space Under The House
Parking
- 2 Parking Spaces
- Private Driveway
Outdoor Features
- Deck
Utilities
- Multiple cooling system units
- Central Air
- Mini Split Air Conditioners
- Ductless Heating Or Cooling System
- Baseboard Heating
- Heating System Uses Steam
- Heating System Uses Gas
- 110 Volts
- Gas Water Heater
Community Details
- Laundry Facilities
Listing and Financial Details
- Tax Block 355
Ownership History
Purchase Details
Home Financials for this Owner
Home Financials are based on the most recent Mortgage that was taken out on this home.Purchase Details
Home Financials for this Owner
Home Financials are based on the most recent Mortgage that was taken out on this home.Purchase Details
Home Financials for this Owner
Home Financials are based on the most recent Mortgage that was taken out on this home.Similar Homes in Staten Island, NY
Home Values in the Area
Average Home Value in this Area
Purchase History
| Date | Type | Sale Price | Title Company |
|---|---|---|---|
| Bargain Sale Deed | $650,000 | Old Republic National Title In | |
| Bargain Sale Deed | $365,000 | The Security Title Guarantee | |
| Bargain Sale Deed | $300,000 | First American Title Insuran |
Mortgage History
| Date | Status | Loan Amount | Loan Type |
|---|---|---|---|
| Open | $585,000 | New Conventional | |
| Previous Owner | $266,000 | New Conventional | |
| Previous Owner | $292,000 | New Conventional | |
| Previous Owner | $270,000 | Purchase Money Mortgage |
Property History
| Date | Event | Price | Change | Sq Ft Price |
|---|---|---|---|---|
| 05/24/2023 05/24/23 | Sold | $650,000 | -3.6% | $452 / Sq Ft |
| 03/13/2023 03/13/23 | Price Changed | $674,000 | -1.5% | $469 / Sq Ft |
| 01/30/2023 01/30/23 | For Sale | $684,000 | +87.4% | $476 / Sq Ft |
| 01/30/2023 01/30/23 | Pending | -- | -- | -- |
| 05/06/2016 05/06/16 | Sold | $365,000 | 0.0% | $344 / Sq Ft |
| 02/24/2016 02/24/16 | Pending | -- | -- | -- |
| 07/22/2015 07/22/15 | For Sale | $365,000 | -- | $344 / Sq Ft |
Tax History Compared to Growth
Tax History
| Year | Tax Paid | Tax Assessment Tax Assessment Total Assessment is a certain percentage of the fair market value that is determined by local assessors to be the total taxable value of land and additions on the property. | Land | Improvement |
|---|---|---|---|---|
| 2025 | $5,396 | $42,900 | $9,519 | $33,381 |
| 2024 | $5,396 | $45,780 | $8,415 | $37,365 |
| 2023 | $5,147 | $25,344 | $8,185 | $17,159 |
| 2022 | $5,059 | $40,140 | $14,340 | $25,800 |
| 2021 | $5,294 | $39,660 | $14,340 | $25,320 |
| 2020 | $5,023 | $34,200 | $14,340 | $19,860 |
| 2019 | $4,683 | $29,700 | $14,340 | $15,360 |
| 2018 | $4,305 | $21,120 | $14,340 | $6,780 |
| 2017 | $4,585 | $22,492 | $13,575 | $8,917 |
| 2016 | $4,496 | $22,492 | $14,184 | $8,308 |
| 2015 | $4,011 | $22,154 | $12,454 | $9,700 |
| 2014 | $4,011 | $20,901 | $11,750 | $9,151 |
Agents Affiliated with this Home
-
B
Seller's Agent in 2023
Barbara Tringali
-
N
Buyer's Agent in 2023
NON MEMBER
-
Andrew Napoli
A
Seller's Agent in 2016
Andrew Napoli
Optamerica Realty Group
(917) 319-0201
2 in this area
25 Total Sales
Map
Source: Brooklyn Board of REALTORS®
MLS Number: 471465
APN: 00355-0015
- 121 Egbert Ave
- 81 Manor Rd
- 79 Mundy Ave
- 246 Dubois Ave
- 183 Benedict Ave
- 1131 Forest Ave Unit 2b
- 17 Carolina Place
- 837 Delafield Ave Unit A
- 886 Delafield Ave
- 514 Clove Rd
- 99 Llewellyn Place
- 448-452 Clove Rd
- 103 Llewellyn Place
- 328 Manor Rd
- 6 Ludwig St
- 161 Ravenhurst Ave
- 10 Ludwig St
- 448 Clove Rd
- 119 Dubois Ave
- 61 Greenleaf Ave
