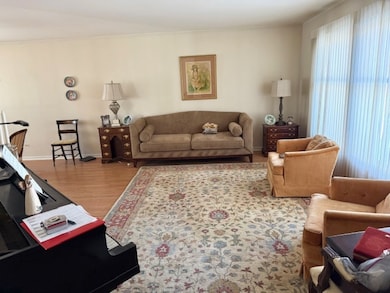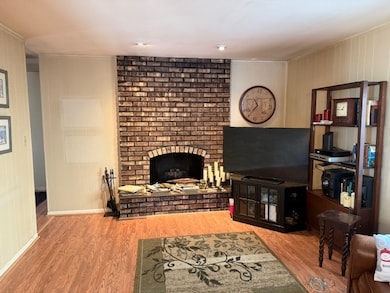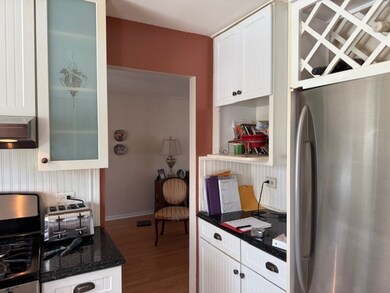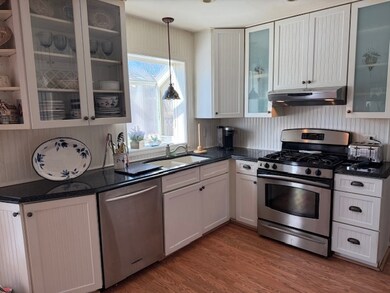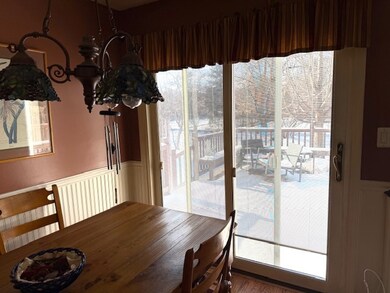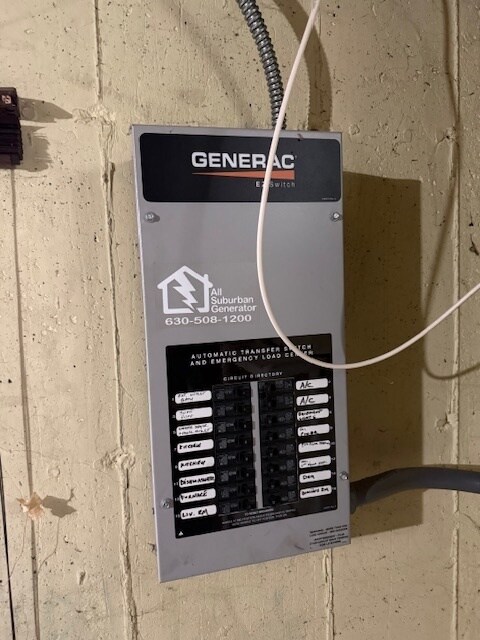
154 Newton Ave Glen Ellyn, IL 60137
Highlights
- Popular Property
- Deck
- L-Shaped Dining Room
- Abraham Lincoln Elementary School Rated A-
- Traditional Architecture
- 5-minute walk to Glen Ellyn Manor Park
About This Home
As of February 2025Great location across from a nature park, indigenous plants and wildlife. Adorable 2 story with white kitchen, SS appliances, cozy family w/FP off kitchen. Kitchen is eat-in, patio doors to 20X17 deck (in great condition) great yard. Formal dining as well. Oversized bedrooms with walk-in closets. First floor powder room might be room for a shower. First floor laundry! The basement is unfinished but divided for future huge rec room, work shop room, storage room. Bring your creative self to make this your home for life!
Last Agent to Sell the Property
RE/MAX Suburban License #475077855 Listed on: 01/16/2025

Last Buyer's Agent
Dan Bergman
Redfin Corporation License #475157601

Home Details
Home Type
- Single Family
Est. Annual Taxes
- $10,384
Year Built
- Built in 1976
Lot Details
- Lot Dimensions are 50x135
- Paved or Partially Paved Lot
Parking
- 2 Car Attached Garage
- Garage Door Opener
- Parking Included in Price
Home Design
- Traditional Architecture
- Asphalt Roof
- Vinyl Siding
- Concrete Perimeter Foundation
Interior Spaces
- 2,185 Sq Ft Home
- 2-Story Property
- Gas Log Fireplace
- Double Pane Windows
- Garden Windows
- Aluminum Window Frames
- Window Screens
- Family Room with Fireplace
- Living Room
- L-Shaped Dining Room
- Workshop
- Storage Room
- Utility Room with Study Area
- Laminate Flooring
- Storm Screens
Kitchen
- Range<<rangeHoodToken>>
- Dishwasher
- Stainless Steel Appliances
Bedrooms and Bathrooms
- 4 Bedrooms
- 4 Potential Bedrooms
Laundry
- Laundry Room
- Laundry on main level
- Dryer
- Washer
Unfinished Basement
- Basement Fills Entire Space Under The House
- Sump Pump
Outdoor Features
- Deck
Schools
- Lincoln Elementary School
- Hadley Junior High School
- Glenbard West High School
Utilities
- Forced Air Heating and Cooling System
- Heating System Uses Natural Gas
- Power Generator
- Lake Michigan Water
Listing and Financial Details
- Senior Tax Exemptions
- Homeowner Tax Exemptions
Ownership History
Purchase Details
Home Financials for this Owner
Home Financials are based on the most recent Mortgage that was taken out on this home.Purchase Details
Home Financials for this Owner
Home Financials are based on the most recent Mortgage that was taken out on this home.Purchase Details
Similar Homes in Glen Ellyn, IL
Home Values in the Area
Average Home Value in this Area
Purchase History
| Date | Type | Sale Price | Title Company |
|---|---|---|---|
| Warranty Deed | $535,000 | None Listed On Document | |
| Deed | -- | Chicago Title | |
| Interfamily Deed Transfer | -- | Attorney |
Mortgage History
| Date | Status | Loan Amount | Loan Type |
|---|---|---|---|
| Open | $540,000 | Credit Line Revolving |
Property History
| Date | Event | Price | Change | Sq Ft Price |
|---|---|---|---|---|
| 07/15/2025 07/15/25 | Pending | -- | -- | -- |
| 07/11/2025 07/11/25 | For Sale | $749,900 | +40.2% | $353 / Sq Ft |
| 02/18/2025 02/18/25 | Sold | $535,000 | +0.9% | $245 / Sq Ft |
| 01/18/2025 01/18/25 | Pending | -- | -- | -- |
| 01/16/2025 01/16/25 | For Sale | $530,000 | -- | $243 / Sq Ft |
Tax History Compared to Growth
Tax History
| Year | Tax Paid | Tax Assessment Tax Assessment Total Assessment is a certain percentage of the fair market value that is determined by local assessors to be the total taxable value of land and additions on the property. | Land | Improvement |
|---|---|---|---|---|
| 2023 | $10,384 | $155,470 | $27,110 | $128,360 |
| 2022 | $10,178 | $146,930 | $25,620 | $121,310 |
| 2021 | $9,778 | $143,440 | $25,010 | $118,430 |
| 2020 | $9,946 | $142,110 | $24,780 | $117,330 |
| 2019 | $9,723 | $138,360 | $24,130 | $114,230 |
| 2018 | $9,601 | $135,650 | $22,730 | $112,920 |
| 2017 | $9,455 | $130,640 | $21,890 | $108,750 |
| 2016 | $9,580 | $125,430 | $21,020 | $104,410 |
| 2015 | $9,554 | $119,660 | $20,050 | $99,610 |
| 2014 | $9,315 | $112,800 | $17,360 | $95,440 |
| 2013 | $9,069 | $113,140 | $17,410 | $95,730 |
Agents Affiliated with this Home
-
D
Seller's Agent in 2025
Dan Bergman
Redfin Corporation
-
Kathy Volpe

Seller's Agent in 2025
Kathy Volpe
RE/MAX Suburban
(630) 330-5555
5 in this area
100 Total Sales
Map
Source: Midwest Real Estate Data (MRED)
MLS Number: 12271263
APN: 05-15-405-028
- 111 N Kenilworth Ave
- 285 Hill Ave
- 314 Hill Ave
- 33 Sunset Ave
- 147 S Prospect St
- 438 Hill Ave
- 53 N Main St
- 121 N Parkside Ave
- 43 N Main St Unit 15
- 43 N Main St Unit 12
- 562 Summerdale Ave
- 40 S Main St Unit 2D
- 581 Summerdale Ave
- 499 Ridgewood Ave
- 1715 Chesterfield Ave
- 521 S Blanchard St
- 566 Glendale Ave
- 1408 E Evergreen St
- 588 Glendale Ave
- 1000 S Lorraine Rd Unit 110

