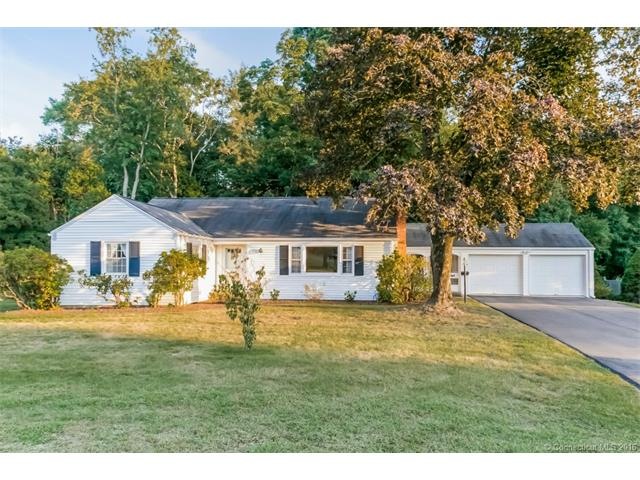
154 Overlook Rd Glastonbury, CT 06033
Glastonbury Center NeighborhoodHighlights
- Ranch Style House
- Partially Wooded Lot
- 1 Fireplace
- Buttonball Lane School Rated A
- Attic
- No HOA
About This Home
As of September 2022Location! Location! Location! Fabulous ranch with two car attached garage in desirable Buttonball neighborhood. Three nicely sized bedrooms with additional office/playroom with bay window and wainscoting on first floor. This very well-maintained home boasts vinyl siding, enclosed entry, fireplace and picture window in living room, wall A/C, built-in shelves, large eat-in kitchen, hardwood floors in bedrooms and brand new carpeting and paint in living room and dining area. Huge basement with separate workshop make for endless possibilities. Washer/dryer hook ups on main floor and in basement. Pull down stairs for attic and wired for generator (generator not included in sale). Outside is a large, private, level lot, covered 13’ X 17’ porch, storage shed and new driveway. Stump in front to be removed by Town. Easy access to route 17 and 2. Immediate occupancy. Motivated Seller!
Last Agent to Sell the Property
Catherine Webb
Berkshire Hathaway NE Prop. License #RES.0799099 Listed on: 01/01/2016
Home Details
Home Type
- Single Family
Est. Annual Taxes
- $6,419
Year Built
- Built in 1955
Lot Details
- 0.76 Acre Lot
- Level Lot
- Partially Wooded Lot
Home Design
- Ranch Style House
- Ridge Vents on the Roof
- Vinyl Siding
Interior Spaces
- 1,683 Sq Ft Home
- 1 Fireplace
- Workshop
- Concrete Flooring
- Oven or Range
Bedrooms and Bathrooms
- 3 Bedrooms
Attic
- Attic Floors
- Storage In Attic
- Pull Down Stairs to Attic
Unfinished Basement
- Basement Fills Entire Space Under The House
- Basement Hatchway
- Basement Storage
Home Security
- Home Security System
- Storm Doors
Parking
- 2 Car Attached Garage
- Driveway
Outdoor Features
- Shed
- Breezeway
- Porch
Schools
- Buttonball Lane Elementary School
- Gideon Welles Middle School
- Smith Middle School
- Glastonbury High School
Utilities
- Cooling System Mounted In Outer Wall Opening
- Floor Furnace
- Baseboard Heating
- Heating System Uses Oil
- Oil Water Heater
- Fuel Tank Located in Basement
- Cable TV Available
Community Details
- No Home Owners Association
Ownership History
Purchase Details
Home Financials for this Owner
Home Financials are based on the most recent Mortgage that was taken out on this home.Purchase Details
Home Financials for this Owner
Home Financials are based on the most recent Mortgage that was taken out on this home.Purchase Details
Similar Homes in the area
Home Values in the Area
Average Home Value in this Area
Purchase History
| Date | Type | Sale Price | Title Company |
|---|---|---|---|
| Warranty Deed | $343,000 | None Available | |
| Warranty Deed | $244,000 | -- | |
| Quit Claim Deed | -- | -- | |
| Quit Claim Deed | -- | -- |
Mortgage History
| Date | Status | Loan Amount | Loan Type |
|---|---|---|---|
| Open | $510,000 | Adjustable Rate Mortgage/ARM | |
| Closed | $291,550 | Purchase Money Mortgage |
Property History
| Date | Event | Price | Change | Sq Ft Price |
|---|---|---|---|---|
| 09/08/2022 09/08/22 | Sold | $343,000 | +0.9% | $208 / Sq Ft |
| 08/03/2022 08/03/22 | Pending | -- | -- | -- |
| 08/01/2022 08/01/22 | For Sale | $339,900 | +39.3% | $206 / Sq Ft |
| 02/22/2016 02/22/16 | Sold | $244,000 | -2.0% | $145 / Sq Ft |
| 02/01/2016 02/01/16 | Pending | -- | -- | -- |
| 01/01/2016 01/01/16 | For Sale | $249,000 | -- | $148 / Sq Ft |
Tax History Compared to Growth
Tax History
| Year | Tax Paid | Tax Assessment Tax Assessment Total Assessment is a certain percentage of the fair market value that is determined by local assessors to be the total taxable value of land and additions on the property. | Land | Improvement |
|---|---|---|---|---|
| 2025 | $13,450 | $409,700 | $109,100 | $300,600 |
| 2024 | $7,430 | $232,700 | $109,100 | $123,600 |
| 2023 | $7,008 | $226,000 | $109,100 | $116,900 |
| 2022 | $6,639 | $178,000 | $90,900 | $87,100 |
| 2021 | $6,643 | $178,000 | $90,900 | $87,100 |
| 2020 | $6,568 | $178,000 | $90,900 | $87,100 |
| 2019 | $6,472 | $178,000 | $90,900 | $87,100 |
| 2018 | $6,408 | $178,000 | $90,900 | $87,100 |
| 2017 | $6,644 | $177,400 | $90,900 | $86,500 |
| 2016 | $6,472 | $177,800 | $90,900 | $86,900 |
| 2015 | $6,419 | $177,800 | $90,900 | $86,900 |
| 2014 | $6,339 | $177,800 | $90,900 | $86,900 |
Agents Affiliated with this Home
-
Jamie Bell

Seller's Agent in 2022
Jamie Bell
Berkshire Hathaway Home Services
(860) 604-8459
5 in this area
103 Total Sales
-
Keri Watkins

Buyer's Agent in 2022
Keri Watkins
William Raveis Real Estate
(860) 558-5701
14 in this area
158 Total Sales
-
Sarah Kimball

Buyer Co-Listing Agent in 2022
Sarah Kimball
William Raveis Real Estate
(860) 989-1975
14 in this area
151 Total Sales
-
C
Seller's Agent in 2016
Catherine Webb
Berkshire Hathaway Home Services
Map
Source: SmartMLS
MLS Number: G10100562
APN: GLAS-000009E-005140-S000011
- 252 Overlook Rd
- 85 Coleman Rd
- 74 Hollister Way S Unit 74
- 1136 Main St
- 150 Hollister Way S Unit 150
- 113 Hollister Way N Unit 113
- 82 Randolph Dr
- 71 Palisade Terrace
- 22 Papermill Rd
- 150 Riverview Rd
- 17 Pasture Ln
- 255 Tall Timbers Rd
- 94 Southpond Rd
- 84 Stevens Ln
- 1696 Main St
- 201 Robin Rd
- 130 Olde Stage Rd
- 76 Pennywise Ln
- 82 Shipman Dr
- 148 Conestoga Way
