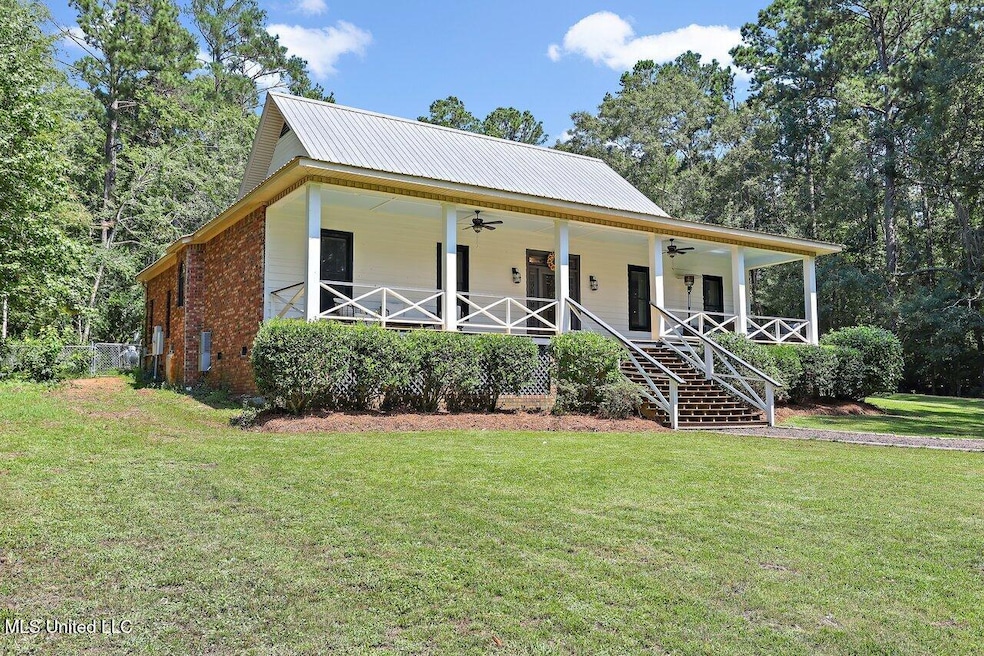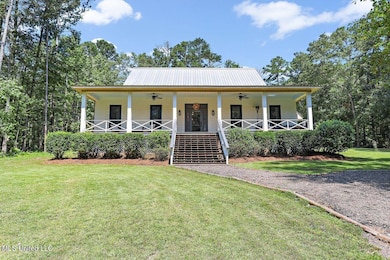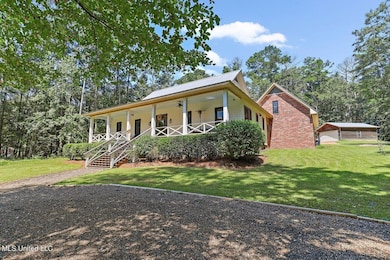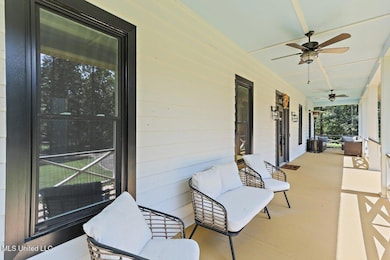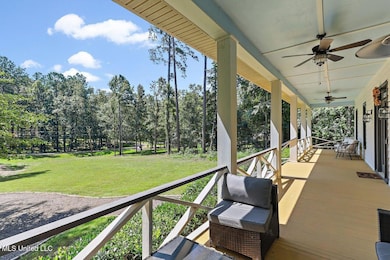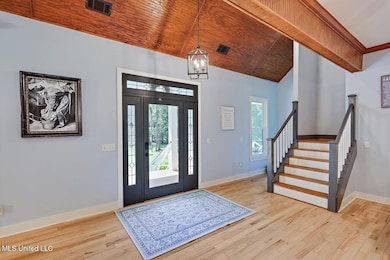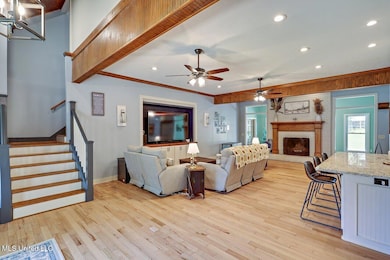154 Pine Knoll Cove Brandon, MS 39047
Estimated payment $3,197/month
Highlights
- Wood Flooring
- High Ceiling
- Private Yard
- Northwest Rankin Elementary School Rated A
- Granite Countertops
- No HOA
About This Home
**Seller offering $5,000 towards closing costs /concessions!**
Welcome to a rare gem in the heart of Rankin County!
Tucked away on a quiet dead-end street, this stunning custom home on 2 acres offers the perfect blend of privacy, convenience, and exceptional upgrades—complete with no HOA restrictions.
The chef's kitchen is a showstopper, featuring a Z-Line 48'' range, dual kitchen islands, and dual copper sinks. The elegant red oak floors have been professionally refinished, and the interior and exterior have been freshly painted in a warm, modern palette.
A whole window upgrade brings in natural light through custom, triple-insulated, double-hung windows (with a lifetime warranty) that also boost energy efficiency. The smart HVAC system with UV filtration and smart thermostats ensures year-round comfort. You'll love the fully fenced backyard and the extra peace of mind with an ADT security system! Plus, the garage is all set up with wiring for a Level 2 EV charging station, making life super convenient. And just so you know, in August 2025, a brand-new 1,500-gallon septic treatment plant was installed, designed to handle 600 gallons a day!.
Outdoors, over 60 trees have been cleared to open up the lot, creating space for a 13.5' x 40' steel I-beam pole barn for optimal boat/RV storage and a 20' x 30' shop for hobbyists or extra storage. A circular driveway extension adds easy access for daily life and entertaining.
Just 2 miles from shopping, dining, and everyday essentials—yet still outside city limits—this property offers the perfect balance of rural tranquility and suburban convenience.
Schedule your private showing today and experience the space, freedom, and upgrades that make this home truly one of a kind!
Home Details
Home Type
- Single Family
Est. Annual Taxes
- $2,956
Year Built
- Built in 1996
Lot Details
- 2 Acre Lot
- Many Trees
- Private Yard
- Front Yard
Parking
- 2 Car Garage
- Side Facing Garage
Home Design
- Brick Exterior Construction
- Architectural Shingle Roof
Interior Spaces
- 3,529 Sq Ft Home
- 2-Story Property
- High Ceiling
- Ceiling Fan
- Double Pane Windows
- Living Room with Fireplace
- Storage
Kitchen
- Eat-In Kitchen
- Built-In Gas Range
- Dishwasher
- Stainless Steel Appliances
- Kitchen Island
- Granite Countertops
Flooring
- Wood
- Tile
Bedrooms and Bathrooms
- 3 Bedrooms
- Double Vanity
- Walk-in Shower
Laundry
- Laundry in Hall
- Laundry in Bathroom
Outdoor Features
- Patio
- Front Porch
Schools
- Northwest Rankin Elementary School
- Northwest Rankin Middle School
- Northwest Rankin High School
Utilities
- Central Heating and Cooling System
- Fiber Optics Available
Community Details
- No Home Owners Association
- Grants Ferry Place Subdivision
Listing and Financial Details
- Assessor Parcel Number H10-000142-00540
Map
Home Values in the Area
Average Home Value in this Area
Tax History
| Year | Tax Paid | Tax Assessment Tax Assessment Total Assessment is a certain percentage of the fair market value that is determined by local assessors to be the total taxable value of land and additions on the property. | Land | Improvement |
|---|---|---|---|---|
| 2024 | $2,956 | $32,332 | $0 | $0 |
| 2023 | $1,944 | $46,578 | $0 | $0 |
| 2022 | $1,944 | $31,052 | $0 | $0 |
| 2021 | $1,944 | $31,052 | $0 | $0 |
| 2020 | $1,944 | $31,052 | $0 | $0 |
| 2019 | $1,999 | $27,497 | $0 | $0 |
| 2018 | $1,959 | $27,497 | $0 | $0 |
| 2017 | $1,959 | $27,497 | $0 | $0 |
| 2016 | $1,777 | $26,612 | $0 | $0 |
| 2015 | $1,777 | $26,612 | $0 | $0 |
| 2014 | $1,736 | $26,612 | $0 | $0 |
| 2013 | $1,736 | $26,612 | $0 | $0 |
Property History
| Date | Event | Price | List to Sale | Price per Sq Ft | Prior Sale |
|---|---|---|---|---|---|
| 10/23/2025 10/23/25 | Price Changed | $559,900 | -0.9% | $159 / Sq Ft | |
| 10/16/2025 10/16/25 | Price Changed | $565,000 | -1.7% | $160 / Sq Ft | |
| 10/02/2025 10/02/25 | Price Changed | $574,900 | -2.5% | $163 / Sq Ft | |
| 09/21/2025 09/21/25 | Price Changed | $589,900 | -1.7% | $167 / Sq Ft | |
| 09/06/2025 09/06/25 | Price Changed | $599,900 | -2.5% | $170 / Sq Ft | |
| 08/22/2025 08/22/25 | Price Changed | $615,000 | -2.4% | $174 / Sq Ft | |
| 08/09/2025 08/09/25 | Price Changed | $629,900 | -1.6% | $178 / Sq Ft | |
| 07/30/2025 07/30/25 | For Sale | $639,900 | +21.9% | $181 / Sq Ft | |
| 03/27/2023 03/27/23 | Sold | -- | -- | -- | View Prior Sale |
| 01/19/2023 01/19/23 | Price Changed | $525,000 | -3.7% | $147 / Sq Ft | |
| 12/31/2022 12/31/22 | Price Changed | $545,000 | -4.4% | $153 / Sq Ft | |
| 11/30/2022 11/30/22 | For Sale | $570,000 | -- | $160 / Sq Ft |
Purchase History
| Date | Type | Sale Price | Title Company |
|---|---|---|---|
| Quit Claim Deed | -- | -- | |
| Warranty Deed | -- | -- |
Source: MLS United
MLS Number: 4120932
APN: H10-000142-00540
- 173 Grants Ferry Cir
- 6076 Grants Ferry Rd
- 00 Grants Ferry Rd
- 539 Dixton Dr
- 512 Dixton Dr
- 169 Pine Hill Dr
- 560 Dixton Dr
- 193 Grace Dr
- 704 Prosperity Crossing
- 429 Bradford Dr
- 0 Big Valley Loop
- 638 Big Valley Loop
- 636 Big Valley Loop
- 609 Big Valley Loop
- 625 Big Valley Loop
- 620 Big Valley Loop
- 910 Abundance Crossing
- 125 Leslie Dr
- 129 Leslie Dr
- 113 Leslie Dr
- 316 Helmsley Dr
- 560 Dixton Dr
- 523 Rusk Dr
- 157 Fern Valley Rd
- 126 Oak Hill Place
- 102 Long Meadow Ct
- 312 N Grove Cir
- 54 Willowbrook Ln
- 324 N Grove Cir
- 108 Wildwood Ln
- 107 Woodgate Dr
- 25 Quail Ridge Dr
- 23 Fox Glen Cir
- 317 Hamilton Ct
- 22 Woodbridge Rd
- 1703 Old Fannin Rd
- 500 Avalon Way
- 455 Crossgates Blvd
- 219 Falcon Cove
- 1290 W Government St
