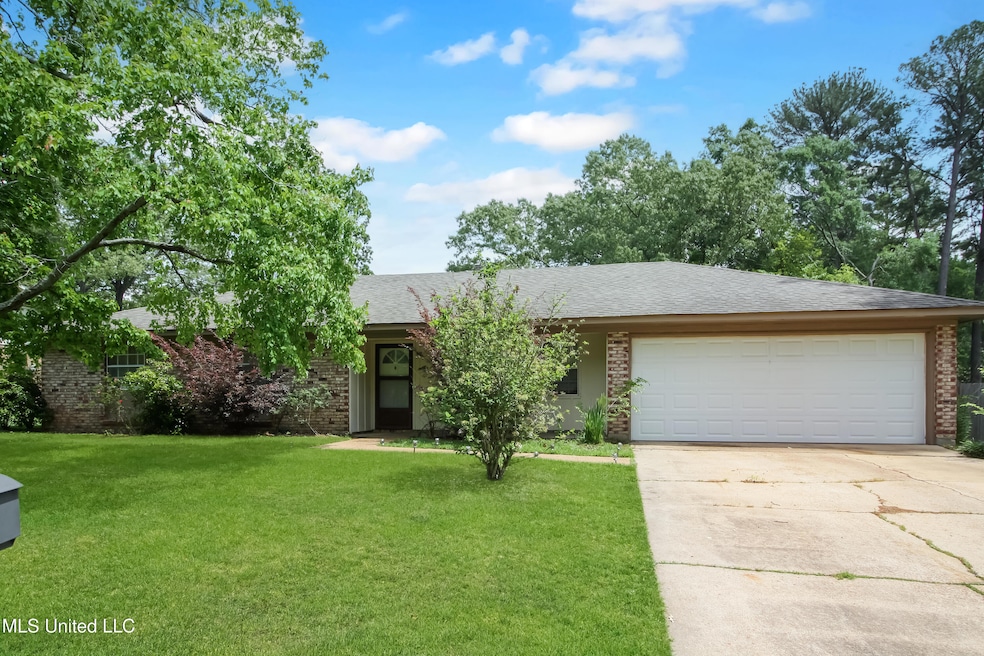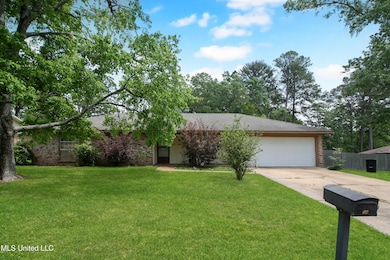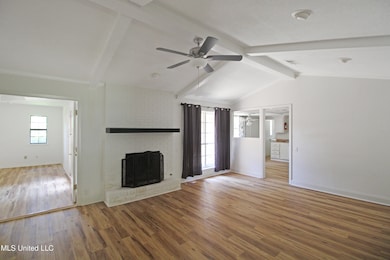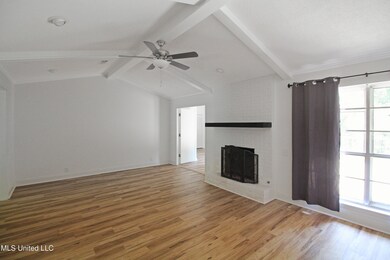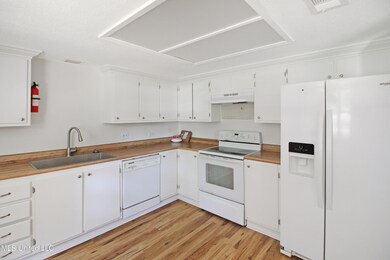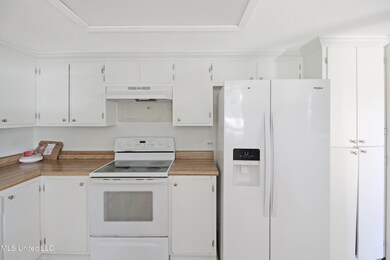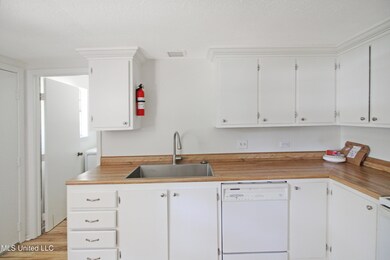54 Willowbrook Ln Brandon, MS 39042
4
Beds
3
Baths
1,958
Sq Ft
0.27
Acres
Highlights
- Private Yard
- No HOA
- 1-Story Property
- Rouse Elementary School Rated A-
- Breakfast Area or Nook
- Central Heating and Cooling System
About This Home
4 bed, 3 bath home with nearly 2,000 sq ft. Features include a spacious living room, formal dining, breakfast area, and a fenced backyard with a patio. The primary suite has a private bath, and all bedrooms are a good size. Located in the Brandon School District and close to the Crossgates pool, shopping, dining, and I-20. Security deposit = one month's rent, Pets allowed with $250 per pet fee, Background/credit check required, Standard income and rental history verification applies.
Home Details
Home Type
- Single Family
Est. Annual Taxes
- $2,813
Year Built
- Built in 1974
Lot Details
- 0.27 Acre Lot
- Private Yard
Parking
- 2 Car Garage
- Driveway
Home Design
- Brick Exterior Construction
- Slab Foundation
- Architectural Shingle Roof
Interior Spaces
- 1,958 Sq Ft Home
- 1-Story Property
- Living Room with Fireplace
Kitchen
- Breakfast Area or Nook
- Range
- Dishwasher
Bedrooms and Bathrooms
- 4 Bedrooms
- 3 Full Bathrooms
Schools
- Brandon Elementary And Middle School
- Brandon High School
Utilities
- Central Heating and Cooling System
- Water Heater
Community Details
- No Home Owners Association
- Crossgates Subdivision
Listing and Financial Details
- 12 Month Lease Term
- 24 Month Lease Term
- Assessor Parcel Number H09g-000007-00350
Map
Source: MLS United
MLS Number: 4131805
APN: H09G-000007-00350
Nearby Homes
- 92 Fern Valley Rd
- 107 Woodgate Dr
- 116 Oakhill Place
- 106 Fern Valley Rd
- 36 Pebble Hill Dr
- 11 Sandway Dr
- 43 Sunline Ct
- 116 Long Meadow Ct
- 70 Crossgates Dr
- 119 Fern Valley Rd
- 123 Woodgate Dr
- 60 Summit Ridge Dr
- 111 Hickory Hill Place
- 135 Fawnwood Dr
- 705 Heartwood Ln
- 104 Shelby Mae Cir
- 126 Fawnwood Dr
- 220 Cherry Dr
- 155 Post Hill Rd
- 28 Rockford Ct
- 107 Woodgate Dr
- 126 Oak Hill Place
- 102 Long Meadow Ct
- 25 Quail Ridge Dr
- 23 Fox Glen Cir
- 157 Fern Valley Rd
- 22 Woodbridge Rd
- 167 Lakebend Cir
- 11 Timber Ridge Dr
- 455 Crossgates Blvd
- 1290 W Government St
- 330 Cross Park Dr
- 220 Cross Park Dr
- 130 Value Rd
- 410 Lake Forest Rd
- 100 Windsor Lake Blvd
- 1500 Chapelridge Way
- 560 Dixton Dr
- 316 Helmsley Dr
- 312 Busick Well Rd
