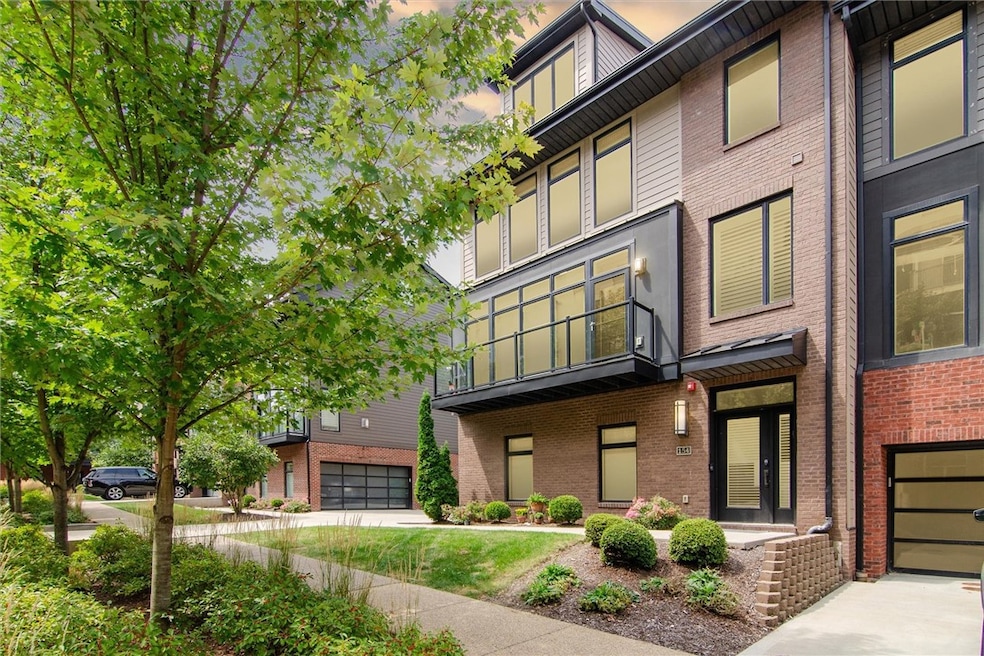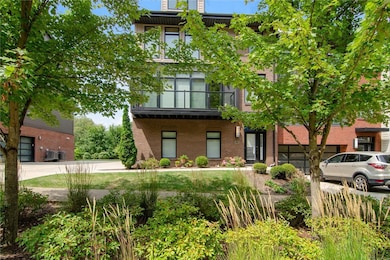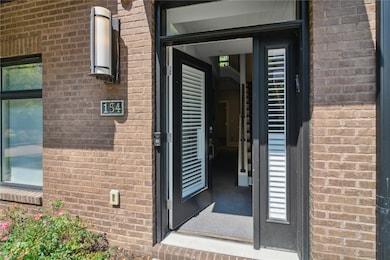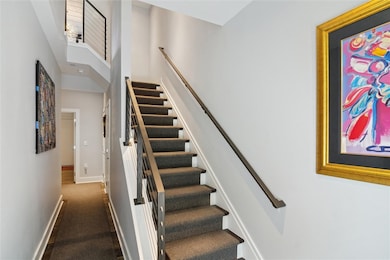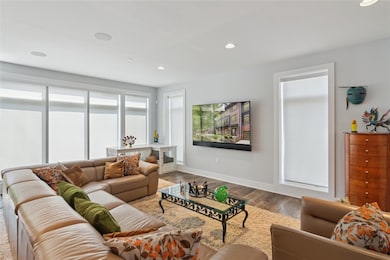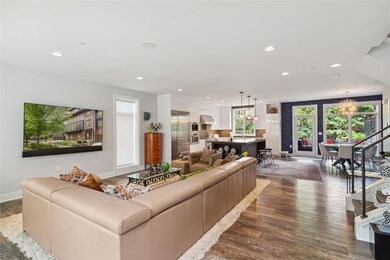154 Reizenstein Way Shadyside, PA 15206
Shadyside NeighborhoodHighlights
- Wood Flooring
- Public Transportation
- Forced Air Heating and Cooling System
- 2 Car Attached Garage
- Kitchen Island
- Gas Fireplace
About This Home
As of December 2024This designer home offers luxury living with a Chef’s kitchen, custom finishes, and a complete smart home system. Natural light fills every space, enhancing its stunning appeal. Enjoy four private outdoor spaces, including a roof deck with pet turf, a spacious deck off the kitchen, and the largest patio in the community. The gourmet kitchen is equipped with Subzero and Wolf appliances, including a built-in coffee machine, convection/steam oven, and a 4-burner range with a griddle and grill. All closets are customized with Elfa systems, including the garage. The 4th-floor features an indoor/outdoor gas fireplace. The whole-house water filtration system ensures premium water quality, while the Savant Smart Home system controls HVAC, lighting, blinds, and entertainment with ease. Motorized blinds, screen doors, and a sophisticated audio system complete this exceptional home.
Townhouse Details
Home Type
- Townhome
Est. Annual Taxes
- $13,485
Year Built
- Built in 2017
Lot Details
- 6,425 Sq Ft Lot
HOA Fees
- $250 Monthly HOA Fees
Home Design
- Asphalt Roof
Interior Spaces
- 3,268 Sq Ft Home
- 3-Story Property
- Gas Fireplace
- Finished Basement
- Walk-Out Basement
Kitchen
- Stove
- Microwave
- Dishwasher
- Kitchen Island
- Disposal
Flooring
- Wood
- Tile
Bedrooms and Bathrooms
- 4 Bedrooms
Parking
- 2 Car Attached Garage
- Garage Door Opener
Utilities
- Forced Air Heating and Cooling System
- Heating System Uses Gas
Community Details
- Public Transportation
Ownership History
Purchase Details
Home Financials for this Owner
Home Financials are based on the most recent Mortgage that was taken out on this home.Purchase Details
Home Financials for this Owner
Home Financials are based on the most recent Mortgage that was taken out on this home.Purchase Details
Home Financials for this Owner
Home Financials are based on the most recent Mortgage that was taken out on this home.Purchase Details
Home Financials for this Owner
Home Financials are based on the most recent Mortgage that was taken out on this home.Map
Home Values in the Area
Average Home Value in this Area
Purchase History
| Date | Type | Sale Price | Title Company |
|---|---|---|---|
| Deed | $1,285,000 | -- | |
| Deed | $1,057,875 | -- | |
| Warranty Deed | $1,057,875 | -- | |
| Deed | $1,057,875 | -- | |
| Special Warranty Deed | $865,907 | American General Svcs Corp |
Mortgage History
| Date | Status | Loan Amount | Loan Type |
|---|---|---|---|
| Open | $1,028,000 | New Conventional | |
| Closed | $1,028,000 | No Value Available | |
| Previous Owner | $800,000 | New Conventional | |
| Previous Owner | $800,000 | New Conventional |
Property History
| Date | Event | Price | Change | Sq Ft Price |
|---|---|---|---|---|
| 12/19/2024 12/19/24 | Sold | $1,285,000 | 0.0% | $393 / Sq Ft |
| 10/21/2024 10/21/24 | Pending | -- | -- | -- |
| 10/14/2024 10/14/24 | For Sale | $1,285,000 | +18.4% | $393 / Sq Ft |
| 09/30/2021 09/30/21 | Sold | $1,085,000 | -1.4% | $332 / Sq Ft |
| 06/26/2021 06/26/21 | Price Changed | $1,100,000 | -12.0% | $337 / Sq Ft |
| 04/29/2021 04/29/21 | For Sale | $1,250,000 | 0.0% | $382 / Sq Ft |
| 04/27/2021 04/27/21 | Price Changed | $1,250,000 | +44.4% | $382 / Sq Ft |
| 07/31/2017 07/31/17 | Sold | $865,907 | 0.0% | -- |
| 07/29/2017 07/29/17 | Pending | -- | -- | -- |
| 07/29/2017 07/29/17 | For Sale | $865,907 | -- | -- |
Tax History
| Year | Tax Paid | Tax Assessment Tax Assessment Total Assessment is a certain percentage of the fair market value that is determined by local assessors to be the total taxable value of land and additions on the property. | Land | Improvement |
|---|---|---|---|---|
| 2024 | $13,485 | $585,300 | $180,600 | $404,700 |
| 2023 | $12,444 | $540,100 | $180,600 | $359,500 |
| 2022 | $12,691 | $558,100 | $180,600 | $377,500 |
| 2021 | $12,282 | $540,100 | $180,600 | $359,500 |
| 2020 | $12,222 | $540,100 | $180,600 | $359,500 |
| 2019 | $12,222 | $540,100 | $180,600 | $359,500 |
| 2018 | $12,630 | $558,100 | $180,600 | $377,500 |
Source: West Penn Multi-List
MLS Number: 1675981
APN: 0084-M-00378-0000-00
- 100 Denniston St Unit 82
- 100 Denniston St Unit 23
- 100 Denniston St Unit 53
- 6333 Howe St
- 420 Denniston Ave
- 6112 Alder St Unit A-3
- 6112 Alder St Unit D2
- 333 S Highland Ave Unit 204
- 333 S Highland Ave Unit 502
- 333 S Highland Ave Unit 303
- 6015 Walnut St Unit 302
- 148 N Woodland Rd Unit B
- 372 S Highland Ave Unit 508
- 372 S Highland Ave Unit 606
- 372 S Highland Ave Unit 306
- 5972 Alder St
- 1056 Lyndhurst Dr
- 138 N Woodland Rd
- 1 Parkton Place
- 101 Point Breeze Place
