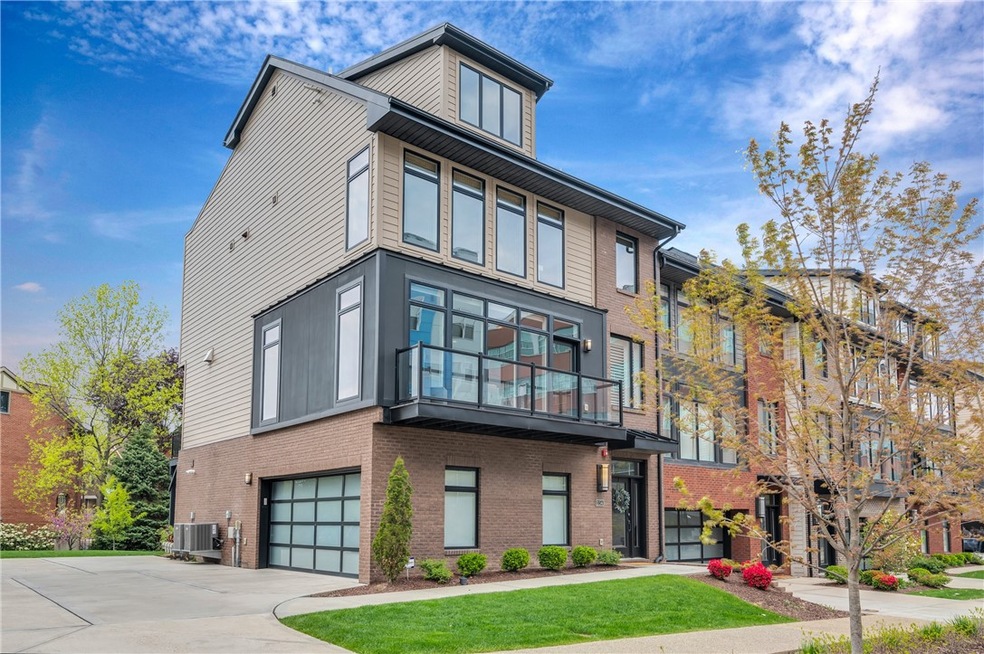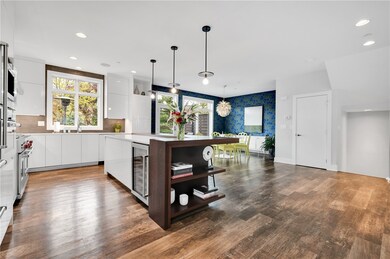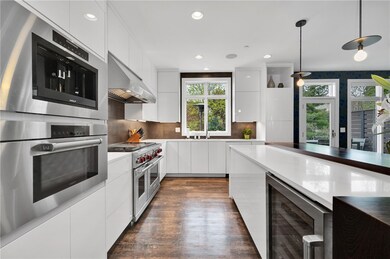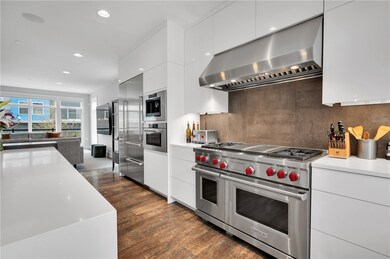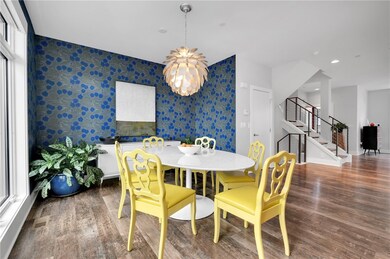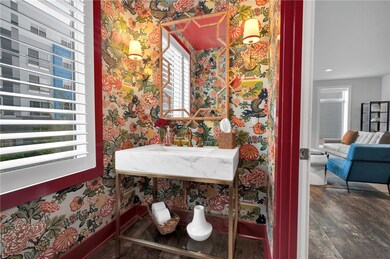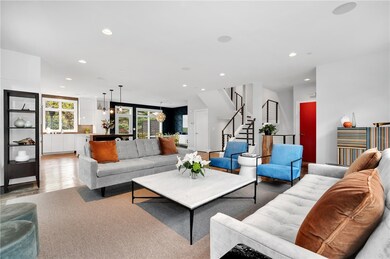154 Reizenstein Way Shadyside, PA 15206
Shadyside NeighborhoodHighlights
- 3 Car Attached Garage
- Public Transportation
- Ceramic Tile Flooring
- Home Security System
- Kitchen Island
- Forced Air Heating and Cooling System
About This Home
As of December 2024This designer home has all the bells & whistles including a true Chef’s kitchen, upgraded/custom everything, storage, complete smart home a/v system, automation everywhere & light pouring in. What makes this home go from fabulous to extraordinary is the privacy, location, neighborhood amenities & outdoor access. You back up to trees & a huge grassy yard creating a quiet/relaxing environment. You are steps away from fun and lively businesses (restaurants/shops/cafes). Easy walking distance to Walnut St., S. Highland & the Pt. Breeze Hamlet. Plus only a 5 minute walking to tennis, athletic fields, playgrounds, splash parks and basketball courts. In this friendly, 50 TH community you have guest parking, landscape/snow maintenance, sidewalks & direct access to a walking path so you can run/jog/bike on neighborhood roads. This specific TH has 4 private outdoor spaces to entertain, play, enjoy a fire & relax on. It is truly unbeatable and you will not find another one like it.
Townhouse Details
Home Type
- Townhome
Est. Annual Taxes
- $12,282
Year Built
- Built in 2017
Lot Details
- 6,425 Sq Ft Lot
HOA Fees
- $250 Monthly HOA Fees
Home Design
- Frame Construction
- Asphalt Roof
Interior Spaces
- 3,268 Sq Ft Home
- 3-Story Property
- Gas Fireplace
- Window Treatments
- Home Security System
Kitchen
- Convection Oven
- Stove
- Cooktop
- Dishwasher
- Kitchen Island
- Disposal
Flooring
- Ceramic Tile
- Vinyl
Bedrooms and Bathrooms
- 4 Bedrooms
Laundry
- Dryer
- Washer
Parking
- 3 Car Attached Garage
- Garage Door Opener
- Off-Street Parking
Utilities
- Forced Air Heating and Cooling System
- Heating System Uses Gas
Community Details
Overview
- Bakery Village Subdivision
Amenities
- Public Transportation
Map
Home Values in the Area
Average Home Value in this Area
Property History
| Date | Event | Price | Change | Sq Ft Price |
|---|---|---|---|---|
| 12/19/2024 12/19/24 | Sold | $1,285,000 | 0.0% | $393 / Sq Ft |
| 10/21/2024 10/21/24 | Pending | -- | -- | -- |
| 10/14/2024 10/14/24 | For Sale | $1,285,000 | +18.4% | $393 / Sq Ft |
| 09/30/2021 09/30/21 | Sold | $1,085,000 | -1.4% | $332 / Sq Ft |
| 06/26/2021 06/26/21 | Price Changed | $1,100,000 | -12.0% | $337 / Sq Ft |
| 04/29/2021 04/29/21 | For Sale | $1,250,000 | 0.0% | $382 / Sq Ft |
| 04/27/2021 04/27/21 | Price Changed | $1,250,000 | +44.4% | $382 / Sq Ft |
| 07/31/2017 07/31/17 | Sold | $865,907 | 0.0% | -- |
| 07/29/2017 07/29/17 | Pending | -- | -- | -- |
| 07/29/2017 07/29/17 | For Sale | $865,907 | -- | -- |
Tax History
| Year | Tax Paid | Tax Assessment Tax Assessment Total Assessment is a certain percentage of the fair market value that is determined by local assessors to be the total taxable value of land and additions on the property. | Land | Improvement |
|---|---|---|---|---|
| 2024 | $13,485 | $585,300 | $180,600 | $404,700 |
| 2023 | $12,444 | $540,100 | $180,600 | $359,500 |
| 2022 | $12,691 | $558,100 | $180,600 | $377,500 |
| 2021 | $12,282 | $540,100 | $180,600 | $359,500 |
| 2020 | $12,222 | $540,100 | $180,600 | $359,500 |
| 2019 | $12,222 | $540,100 | $180,600 | $359,500 |
| 2018 | $12,630 | $558,100 | $180,600 | $377,500 |
Mortgage History
| Date | Status | Loan Amount | Loan Type |
|---|---|---|---|
| Open | $1,028,000 | New Conventional | |
| Closed | $1,028,000 | No Value Available | |
| Previous Owner | $800,000 | New Conventional | |
| Previous Owner | $800,000 | New Conventional |
Deed History
| Date | Type | Sale Price | Title Company |
|---|---|---|---|
| Deed | $1,285,000 | -- | |
| Deed | $1,057,875 | -- | |
| Warranty Deed | $1,057,875 | -- | |
| Deed | $1,057,875 | -- | |
| Special Warranty Deed | $865,907 | American General Svcs Corp |
Source: West Penn Multi-List
MLS Number: 1496391
APN: 0084-M-00378-0000-00
- 100 Denniston St Unit 82
- 100 Denniston St Unit 23
- 100 Denniston St Unit 53
- 6333 Howe St
- 420 Denniston Ave
- 6112 Alder St Unit A-3
- 6112 Alder St Unit D2
- 333 S Highland Ave Unit 204
- 333 S Highland Ave Unit 502
- 333 S Highland Ave Unit 303
- 6015 Walnut St Unit 302
- 148 N Woodland Rd Unit B
- 372 S Highland Ave Unit 508
- 372 S Highland Ave Unit 606
- 372 S Highland Ave Unit 306
- 5972 Alder St
- 1056 Lyndhurst Dr
- 138 N Woodland Rd
- 1 Parkton Place
- 101 Point Breeze Place
