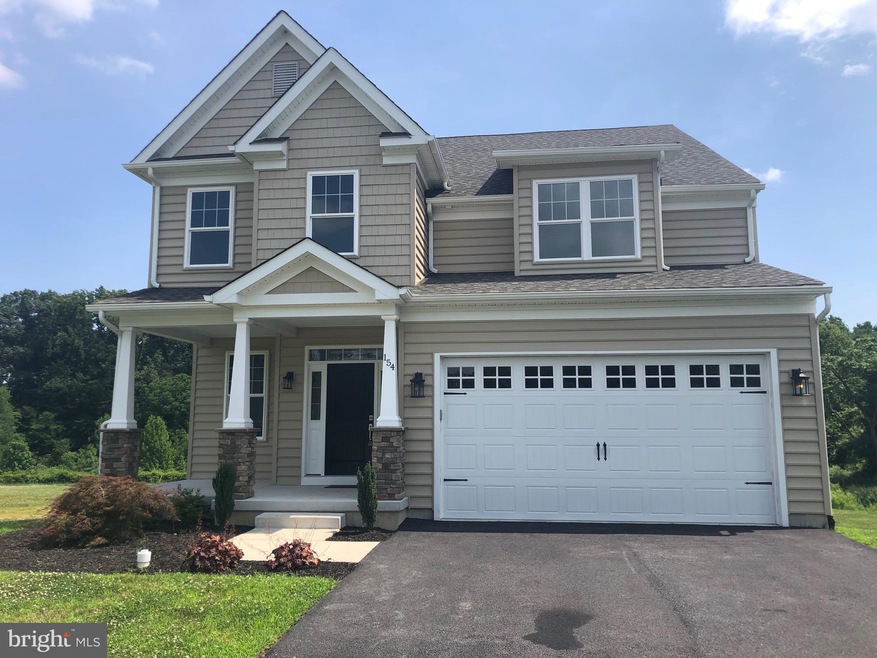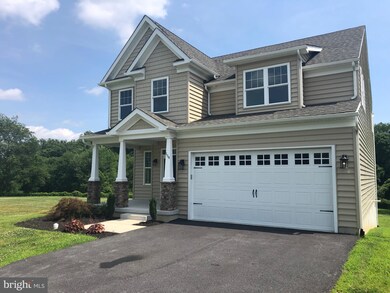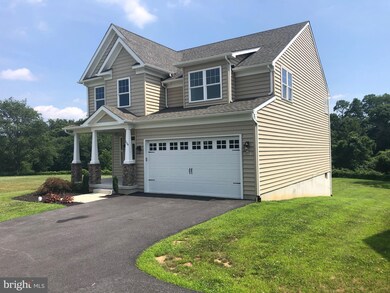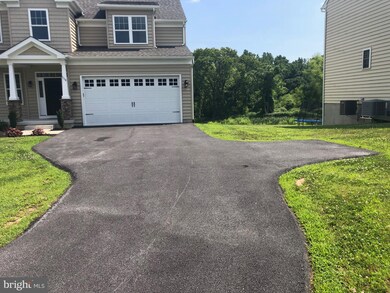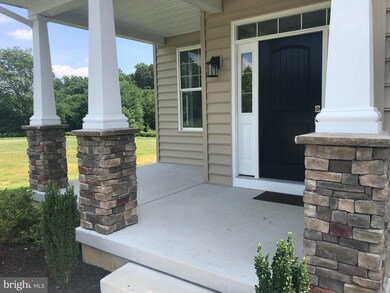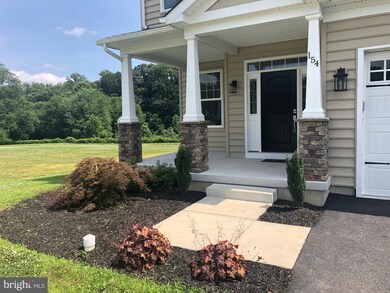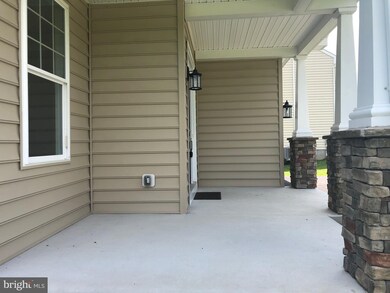
154 Salem Way West Grove, PA 19390
Estimated Value: $539,773 - $617,000
Highlights
- Newly Remodeled
- View of Trees or Woods
- Deck
- Fred S Engle Middle School Rated A-
- Colonial Architecture
- Wood Flooring
About This Home
As of November 2019Rose Hollow community is a small enclave of nine luxury homes. This home was a former model home and has a ton of updates. It was built and is brand new. It has not been occupied. Upon entry, you'll notice the beautiful front porch. Once inside, you'll notice the hardwood flooring flowing through the main level except the living room. The open floor plan combines the family and kitchen area. Family room has gas fireplace. The kitchen is stunning with 42 inch cabinets with crown molding, backsplash, moen faucet, single bowl steel sink, garage disposal, stainless steel appliances, granite countertops and so much more. The main level laundry leads to the over-sized garage. Don't forget the composite deck off the kitchen. The hardwood stairs lead to the 2nd floor which offers 4 large bedrooms. The master suite has tray ceiling, 2 large his/her walk in closets and private bathroom with his/her sinks, soaking tub and tiled flooring. The remains three bedrooms are very spacious with ample closets. The lower level has a walk out basement and ready to be finished for more living space. Call to see this new home today.
Last Agent to Sell the Property
RE/MAX Associates-Hockessin License #RS308786 Listed on: 07/10/2019

Last Buyer's Agent
Daniel Birch
HomeSmart Realty Advisors License #RS284543
Home Details
Home Type
- Single Family
Est. Annual Taxes
- $8,175
Year Built
- Built in 2016 | Newly Remodeled
Lot Details
- 0.3 Acre Lot
- Property is zoned RR
HOA Fees
- $68 Monthly HOA Fees
Parking
- 2 Car Direct Access Garage
- 1 Open Parking Space
- Front Facing Garage
Home Design
- Colonial Architecture
- Poured Concrete
- Architectural Shingle Roof
- Aluminum Siding
- Vinyl Siding
- Concrete Perimeter Foundation
Interior Spaces
- 2,840 Sq Ft Home
- Property has 2 Levels
- Crown Molding
- Recessed Lighting
- Gas Fireplace
- Six Panel Doors
- Family Room
- Living Room
- Views of Woods
- Stainless Steel Appliances
- Laundry on main level
Flooring
- Wood
- Wall to Wall Carpet
- Ceramic Tile
Bedrooms and Bathrooms
- 4 Bedrooms
- En-Suite Primary Bedroom
Unfinished Basement
- Basement Fills Entire Space Under The House
- Exterior Basement Entry
Utilities
- Forced Air Heating and Cooling System
- Cooling System Utilizes Natural Gas
- 200+ Amp Service
- Natural Gas Water Heater
Additional Features
- Energy-Efficient Windows
- Deck
Community Details
- Rose Hollow Subdivision
Listing and Financial Details
- Tax Lot 0160.02B0
- Assessor Parcel Number 59-08 -0160.02B0
Ownership History
Purchase Details
Home Financials for this Owner
Home Financials are based on the most recent Mortgage that was taken out on this home.Similar Homes in West Grove, PA
Home Values in the Area
Average Home Value in this Area
Purchase History
| Date | Buyer | Sale Price | Title Company |
|---|---|---|---|
| Krohn Richard Erling | $390,000 | None Available |
Mortgage History
| Date | Status | Borrower | Loan Amount |
|---|---|---|---|
| Open | Krohn Richard Erling | $39,000 | |
| Open | Krohn Richard Erling | $250,000 | |
| Closed | Krohn Richard Erling | $30,000 |
Property History
| Date | Event | Price | Change | Sq Ft Price |
|---|---|---|---|---|
| 11/27/2019 11/27/19 | Sold | $390,000 | -6.0% | $137 / Sq Ft |
| 10/28/2019 10/28/19 | Pending | -- | -- | -- |
| 08/23/2019 08/23/19 | Price Changed | $415,000 | -2.4% | $146 / Sq Ft |
| 07/31/2019 07/31/19 | For Sale | $425,000 | +9.0% | $150 / Sq Ft |
| 07/31/2019 07/31/19 | Off Market | $390,000 | -- | -- |
| 07/10/2019 07/10/19 | For Sale | $425,000 | -- | $150 / Sq Ft |
Tax History Compared to Growth
Tax History
| Year | Tax Paid | Tax Assessment Tax Assessment Total Assessment is a certain percentage of the fair market value that is determined by local assessors to be the total taxable value of land and additions on the property. | Land | Improvement |
|---|---|---|---|---|
| 2024 | $7,470 | $183,300 | $41,650 | $141,650 |
| 2023 | $7,314 | $183,300 | $41,650 | $141,650 |
| 2022 | $7,208 | $183,300 | $41,650 | $141,650 |
| 2021 | $7,059 | $183,300 | $41,650 | $141,650 |
| 2020 | $8,175 | $219,590 | $41,650 | $177,940 |
| 2019 | $7,973 | $219,590 | $41,650 | $177,940 |
| 2018 | $1,158 | $32,730 | $32,730 | $0 |
Agents Affiliated with this Home
-
Andy Mulrine

Seller's Agent in 2019
Andy Mulrine
RE/MAX
(302) 547-7139
232 Total Sales
-

Buyer's Agent in 2019
Daniel Birch
HomeSmart Realty Advisors
Map
Source: Bright MLS
MLS Number: PACT484020
- 225 State Rd
- 12 Meadow Woods Ln
- 723 Elphin Rd
- 30 Inniscrone Dr
- 125 Maloney Terrace
- 607 Martin Dr
- 17 Nottingham Dr
- 103 Dylan Cir
- 301 Whitestone Rd
- 38 Angelica Dr
- 12 Rushford Place
- 228 Schoolhouse Rd
- 6 Letchworth Ln
- 131 Marthas Way
- 400 N Guernsey Rd
- 4 Sullivan Chase Dr
- 1935 Garden Station Rd
- 183 Ellicott Rd
- 65 Kent Farm Ln
- 179 Ellicott Rd
