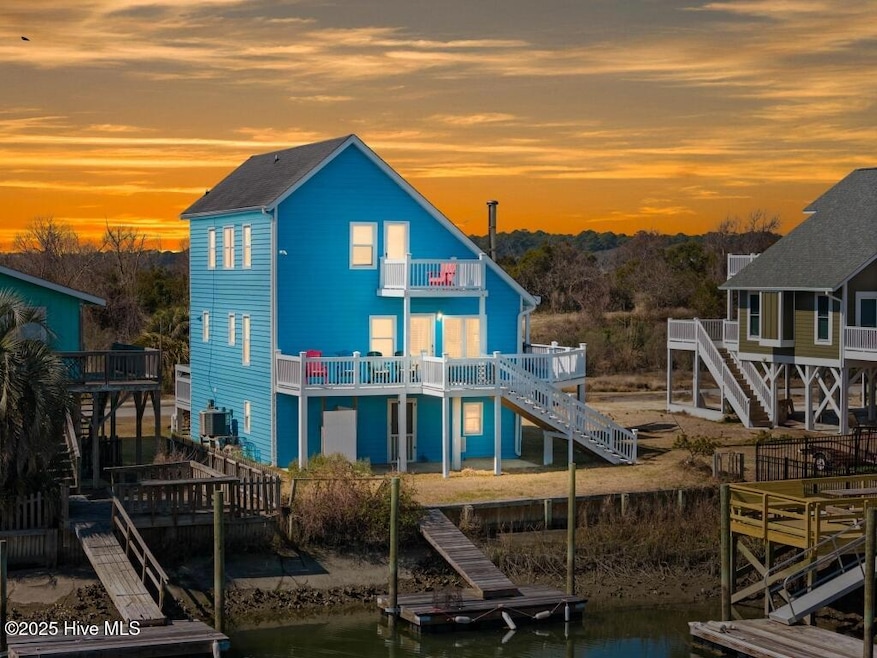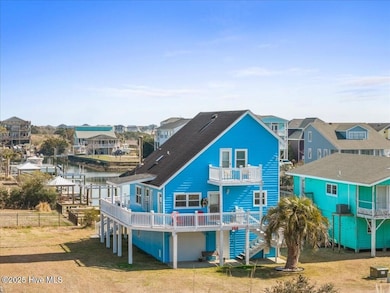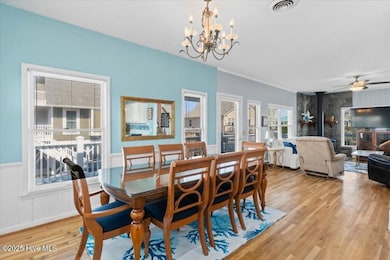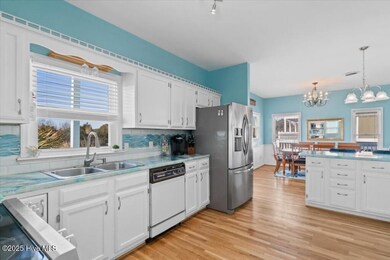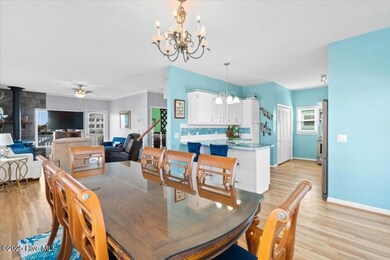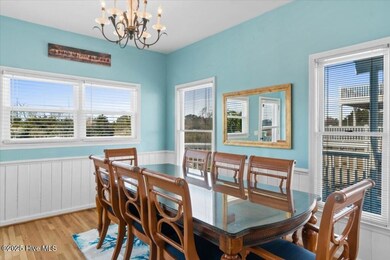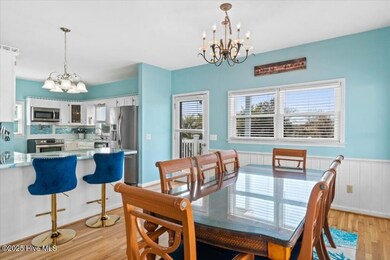
154 Sand Dollar St Holden Beach, NC 28462
Estimated payment $5,091/month
Highlights
- Home fronts a canal
- Wood Flooring
- Furnished
- Deck
- 1 Fireplace
- No HOA
About This Home
Enjoy the best of all possibilities, location, lot size & comfort. This roughly 1600 sq foot home has recently been painted inside & out. Located perfectly on the canal, the deck overlooking your dock provides views of the ICW & the canal feeder. You can sip your favorite evening beverage in the shade & enjoy spectacular water views. This home sits on a rare 75-foot lot, offering someone the opportunity to keep their watercraft at home, put in a pool, add onto the home or just offer adequate parking for entertaining. Be on the ICW in seconds or be on the ocean in minutes from this center island location. A casual 2 minute stroll will have you on beach in minutes. The home has 3 comfortable bedrooms & 2 bathrooms. Beds currently in the home comfortably sleep 9. The bathrooms are tile with pass through glass shower doors. Hardwood floors on the main level & laminate floors on the second level. The 2 upstairs bedrooms each have private balconies. Ample closet & storage space upstairs. The kitchen is well laid out, with a stainless-steel stove & refrigerator. White dishwasher, washer & dryer. Tile backsplash & custom epoxy counter tops add a modern beachy feel. Lots of cabinet space & a pot filler round out the kitchen. The living room features a pot belly stove, perfect for those cold winter nights. Lots of windows allow for natural light through the day. The dining room has a spacious table that seats 8, allowing for elegant dining or casual low country boils. The master suite is on the lower level & has a king size bed. Outside, the deck wraps around 3 sides of the home, there is a covered area that is ideal for grilling & entertaining. The home sits East to West, allowing for morning coffee on the back deck as the sun comes up or drinks in the evening when the sun is the west. Most suggest this home sits on the ''good side'' of the canal. The deck features & extra wide stairs in back make moving furniture & appliances easier.
Listing Agent
Continental Real Estate Group License #313263 Listed on: 05/13/2025
Home Details
Home Type
- Single Family
Est. Annual Taxes
- $2,660
Year Built
- Built in 1983
Lot Details
- 7,405 Sq Ft Lot
- Lot Dimensions are 75x100
- Home fronts a canal
- Level Lot
- Property is zoned Hb-R-1
Home Design
- Wood Frame Construction
- Architectural Shingle Roof
- Stick Built Home
- Cedar
Interior Spaces
- 1,598 Sq Ft Home
- 3-Story Property
- Furnished
- Ceiling Fan
- 1 Fireplace
- Blinds
- Combination Dining and Living Room
- Water Views
- Attic Fan
- Dishwasher
Flooring
- Wood
- Laminate
- Tile
Bedrooms and Bathrooms
- 3 Bedrooms
- 2 Full Bathrooms
- Walk-in Shower
Laundry
- Dryer
- Washer
Parking
- 1 Car Attached Garage
- Garage Door Opener
Outdoor Features
- Bulkhead
- Balcony
- Deck
Schools
- Virginia Williamson Elementary School
- Cedar Grove Middle School
- West Brunswick High School
Utilities
- Heat Pump System
- Electric Water Heater
- Cable TV Available
Listing and Financial Details
- Assessor Parcel Number 231na01201
Community Details
Overview
- No Home Owners Association
- Heritage Harbor Subdivision
Amenities
- Picnic Area
Recreation
- Community Basketball Court
- Community Playground
- Jogging Path
- Trails
Map
Home Values in the Area
Average Home Value in this Area
Tax History
| Year | Tax Paid | Tax Assessment Tax Assessment Total Assessment is a certain percentage of the fair market value that is determined by local assessors to be the total taxable value of land and additions on the property. | Land | Improvement |
|---|---|---|---|---|
| 2024 | $2,660 | $724,510 | $350,000 | $374,510 |
| 2023 | $2,255 | $724,510 | $350,000 | $374,510 |
| 2022 | $2,255 | $430,760 | $243,750 | $187,010 |
| 2021 | $2,255 | $430,760 | $243,750 | $187,010 |
| 2020 | $2,233 | $430,760 | $243,750 | $187,010 |
| 2019 | $2,233 | $248,970 | $243,750 | $5,220 |
| 2018 | $1,963 | $202,820 | $200,000 | $2,820 |
| 2017 | $1,944 | $202,820 | $200,000 | $2,820 |
| 2016 | $1,961 | $202,820 | $200,000 | $2,820 |
| 2015 | $1,961 | $375,050 | $200,000 | $175,050 |
| 2014 | $1,802 | $378,438 | $252,000 | $126,438 |
Property History
| Date | Event | Price | Change | Sq Ft Price |
|---|---|---|---|---|
| 05/13/2025 05/13/25 | For Sale | $879,900 | -- | $551 / Sq Ft |
Purchase History
| Date | Type | Sale Price | Title Company |
|---|---|---|---|
| Warranty Deed | $280,000 | None Available | |
| Warranty Deed | $280,000 | None Available |
Mortgage History
| Date | Status | Loan Amount | Loan Type |
|---|---|---|---|
| Previous Owner | $253,050 | New Conventional | |
| Previous Owner | $322,450 | Unknown | |
| Previous Owner | $300,000 | Unknown |
Similar Homes in the area
Source: Hive MLS
MLS Number: 100507121
APN: 231NA01201
- 126 Starfish Dr
- 125 Lions Paw St
- 118 Lions Paw St
- 112 Lions Paw St
- 604 Ocean Blvd W
- 571 Ocean Blvd W
- 557 Ocean Blvd W
- 2840 Sea Vista Dr SW
- 2794 Sea Vista Dr SW
- 2813 Sea Vista Dr SW
- 533 Ocean Blvd W
- 2753 Sea Vista Dr SW
- 2740 Bellamy Dr SW
- 2742 Maiden Ln SW
- 672 Ocean Blvd W
- 2674 Penny St SW
- 491 Ocean Blvd W
- 146 Greensboro St
- 2615 Bellamy Dr SW
- 2646 Sea Vista Dr SW
- 200 Sable Oak Cir SW Unit 206
- 1860 Holden Beach Rd SW Unit 7
- 3133 Burberry Ln SW
- 3169 Pine Hill Dr SW
- 4237 Todd Rd SW
- 10 Sandtrap Dr
- 1013 Sharron Creek Dr
- 397 E 2nd St Unit ID1069890P
- 4568 Tides Way
- 43 Cabrillo Rd
- 1609 Fawn Ct SW
- 5 Birch Pond Dr
- 37 Paisley Dr
- 1771 Harborage Dr SW Unit 2
- 56 Highland Forest Cir
- 68 Highland Forest Cir
- 75 Highland Forest Cir
- 64 Highland Forest Cir
- 73 Highland Forest Cir
- 2551 Myatt St SE
