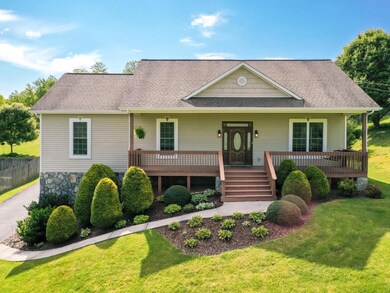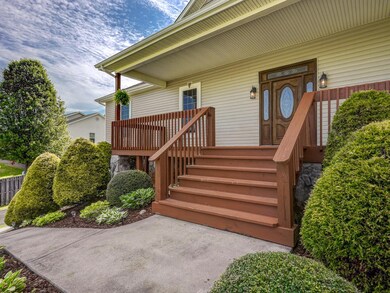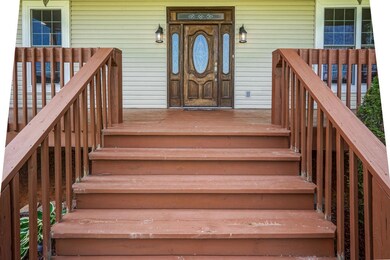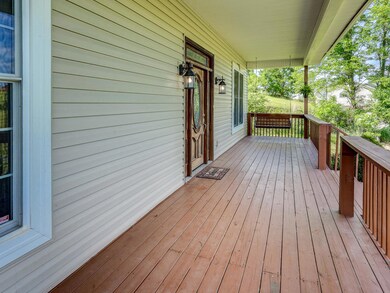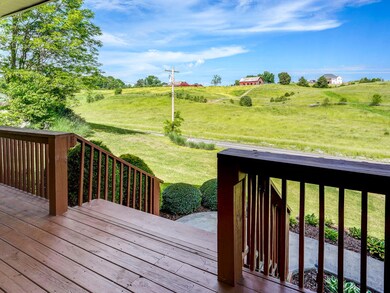
154 Stage Rd Jonesborough, TN 37659
Highlights
- Open Floorplan
- Deck
- Wood Flooring
- Mountain View
- Ranch Style House
- Front Porch
About This Home
As of July 2020Unlike any other ranch home you'll find, this beautiful, meticulously maintained home is ready and waiting for its new owner! The open floor plan provides great opportunity for entertaining. You'll love the beautiful kitchen with its 48 inch cabinets & spacious countertops. The oversized master ensuite is a dream with its slate tile, counter height marble vanity, shower, and jetted tub. An oversized two car garage provides extra storage, not to mention the additional storage in the stand-up crawlspace. The abundant rocking chair front porch is perfect to watch the beautiful sunsets or just enjoy the magnificent TN mountains! All info taken from courthouse records; buyers/buyer's agent to verify.
Last Agent to Sell the Property
Crye-Leike Realtors License #286181 Listed on: 05/26/2020

Home Details
Home Type
- Single Family
Est. Annual Taxes
- $1,520
Year Built
- Built in 2007
Lot Details
- Lot Has A Rolling Slope
- Property is in good condition
Parking
- 2 Car Garage
Home Design
- Ranch Style House
- Shingle Roof
- Vinyl Siding
Interior Spaces
- 1,756 Sq Ft Home
- Open Floorplan
- Mountain Views
- Crawl Space
- Washer and Electric Dryer Hookup
Kitchen
- Electric Range
- Microwave
- Dishwasher
Flooring
- Wood
- Carpet
- Ceramic Tile
Bedrooms and Bathrooms
- 3 Bedrooms
- Walk-In Closet
- 2 Full Bathrooms
Outdoor Features
- Deck
- Patio
- Front Porch
Schools
- Jonesborough Elementary And Middle School
- David Crockett High School
Utilities
- Cooling Available
- Heat Pump System
Community Details
- Mountain View Estates Subdivision
- FHA/VA Approved Complex
Listing and Financial Details
- Assessor Parcel Number 060g E 005.00
Ownership History
Purchase Details
Home Financials for this Owner
Home Financials are based on the most recent Mortgage that was taken out on this home.Purchase Details
Home Financials for this Owner
Home Financials are based on the most recent Mortgage that was taken out on this home.Purchase Details
Purchase Details
Home Financials for this Owner
Home Financials are based on the most recent Mortgage that was taken out on this home.Purchase Details
Home Financials for this Owner
Home Financials are based on the most recent Mortgage that was taken out on this home.Purchase Details
Similar Homes in Jonesborough, TN
Home Values in the Area
Average Home Value in this Area
Purchase History
| Date | Type | Sale Price | Title Company |
|---|---|---|---|
| Warranty Deed | $220,000 | Clt | |
| Warranty Deed | $195,000 | -- | |
| Deed | $192,500 | -- | |
| Warranty Deed | $207,300 | -- | |
| Deed | $13,250 | -- | |
| Deed | $13,300 | -- | |
| Warranty Deed | $6,500 | -- |
Mortgage History
| Date | Status | Loan Amount | Loan Type |
|---|---|---|---|
| Previous Owner | $216,015 | FHA | |
| Previous Owner | $165,800 | No Value Available | |
| Previous Owner | $18,700 | No Value Available | |
| Previous Owner | $99,500 | No Value Available |
Property History
| Date | Event | Price | Change | Sq Ft Price |
|---|---|---|---|---|
| 07/17/2020 07/17/20 | Sold | $220,000 | +1.1% | $125 / Sq Ft |
| 05/27/2020 05/27/20 | Pending | -- | -- | -- |
| 05/26/2020 05/26/20 | For Sale | $217,500 | +11.5% | $124 / Sq Ft |
| 05/18/2017 05/18/17 | Sold | $195,000 | -2.5% | $106 / Sq Ft |
| 04/11/2017 04/11/17 | Pending | -- | -- | -- |
| 03/24/2017 03/24/17 | For Sale | $200,000 | -- | $109 / Sq Ft |
Tax History Compared to Growth
Tax History
| Year | Tax Paid | Tax Assessment Tax Assessment Total Assessment is a certain percentage of the fair market value that is determined by local assessors to be the total taxable value of land and additions on the property. | Land | Improvement |
|---|---|---|---|---|
| 2024 | $1,520 | $88,900 | $8,000 | $80,900 |
| 2022 | $1,210 | $56,275 | $7,000 | $49,275 |
| 2021 | $1,885 | $56,275 | $7,000 | $49,275 |
| 2020 | $1,885 | $56,275 | $7,000 | $49,275 |
| 2019 | $1,421 | $56,275 | $7,000 | $49,275 |
| 2018 | $2,001 | $54,225 | $6,000 | $48,225 |
| 2017 | $2,001 | $54,225 | $6,000 | $48,225 |
| 2016 | $2,001 | $54,225 | $6,000 | $48,225 |
| 2015 | $1,784 | $54,225 | $6,000 | $48,225 |
| 2014 | $1,784 | $54,225 | $6,000 | $48,225 |
Agents Affiliated with this Home
-
D
Seller's Agent in 2020
Donna Estes
Crye-Leike Realtors
(423) 773-4345
19 in this area
237 Total Sales
-
C
Buyer's Agent in 2020
Crystal Custode
True North Real Estate
(423) 202-8468
1 in this area
44 Total Sales
-
G
Seller's Agent in 2017
GARY HULTMAN
Premier Homes & Properties JC
Map
Source: Tennessee/Virginia Regional MLS
MLS Number: 9908348
APN: 060G-E-005.00
- 115 Chimney Top Ln
- 206 Persimmon Ln
- TBD Spring St
- 505 Duel Ln
- 109 E Main St Unit Ste 301
- 154 Old Turnpike Rd
- 188 Mulberry Bend
- 126 Boone St
- 1010 Mill Springs Rd
- 300 W Main St
- 103 Forest Dr
- 337 Wilson Knob View
- 518 E Main St
- Tbd Tennessee 34
- 616 W Main St
- 1723 Highway 81 S
- Tract C3 E Jackson Blvd
- 878 Vines Farm Ln
- Tbd Forest Dr
- 204 Maple Dr

