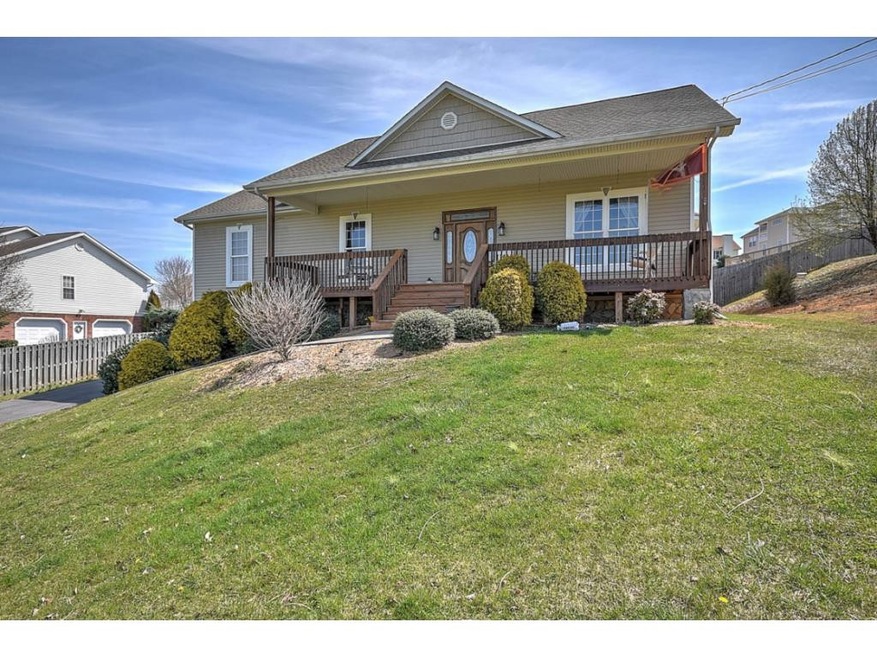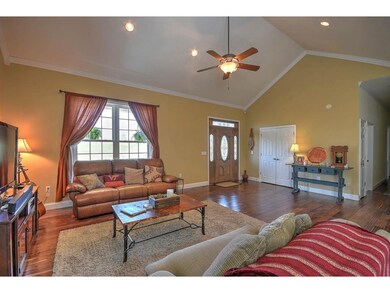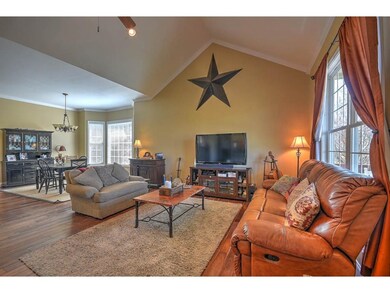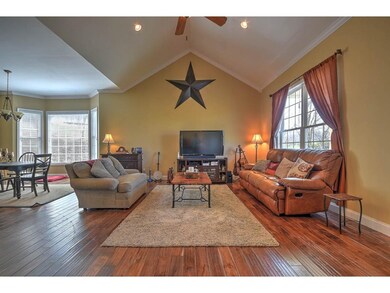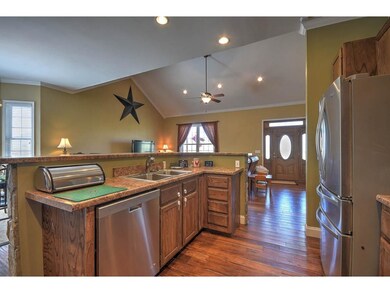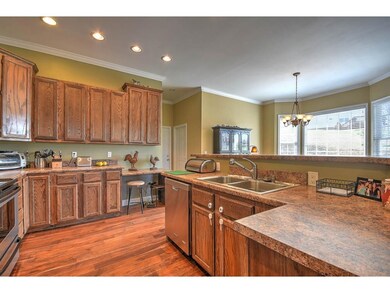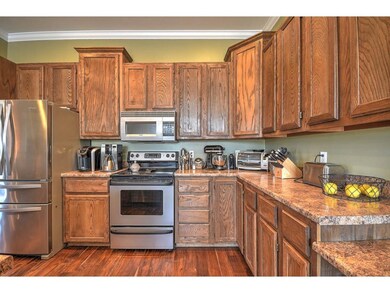
154 Stage Rd Jonesborough, TN 37659
Highlights
- Wood Flooring
- 3 Car Attached Garage
- Double Pane Windows
- Front Porch
- Eat-In Kitchen
- Patio
About This Home
As of July 2020What we love about our home the most is, the open floor plan that brings the kitchen, dining area and family room together. The kitchen has extra tall cabinets complimenting the 12 foot ceilings that are present throughout the home. The hardwood floors are hand scraped walnut. The home has crown molding throughout, including the bedrooms. The great room has a 16 foot vaulted ceiling. The master bath includes slate tile, counter height marble vanity, shower, and jetted tub. The over sized two car garage provides lots of space for storage and two vehicles. The front porch is 10ft wide and provides ample room for rocking chairs and a porch swing, a perfect place to watch the beautiful sunsets. Call to see our home today!!
Last Listed By
GARY HULTMAN
PREMIER HOMES & PROPERTIES Listed on: 03/24/2017
Home Details
Home Type
- Single Family
Est. Annual Taxes
- $1,520
Year Built
- Built in 2007
Lot Details
- Fenced Front Yard
- Landscaped
- Level Lot
- Property is in good condition
Parking
- 3 Car Attached Garage
Home Design
- Shingle Roof
- Vinyl Siding
- Stone Veneer
Interior Spaces
- 1,840 Sq Ft Home
- 1-Story Property
- Double Pane Windows
- Home Security System
- Laundry Room
Kitchen
- Eat-In Kitchen
- Range
- Microwave
- Dishwasher
- Kitchen Island
- Disposal
Flooring
- Wood
- Carpet
Bedrooms and Bathrooms
- 3 Bedrooms
- 2 Full Bathrooms
- Garden Bath
Attic
- Attic Floors
- Pull Down Stairs to Attic
Basement
- Walk-Out Basement
- Garage Access
Outdoor Features
- Patio
- Front Porch
Schools
- Jonesborough Elementary And Middle School
- David Crockett High School
Utilities
- Central Heating and Cooling System
- Heat Pump System
- Cable TV Available
Community Details
- Property has a Home Owners Association
- Mountain View Estates Subdivision
- FHA/VA Approved Complex
Listing and Financial Details
- Assessor Parcel Number 060G E 005.00
Ownership History
Purchase Details
Home Financials for this Owner
Home Financials are based on the most recent Mortgage that was taken out on this home.Purchase Details
Home Financials for this Owner
Home Financials are based on the most recent Mortgage that was taken out on this home.Purchase Details
Purchase Details
Home Financials for this Owner
Home Financials are based on the most recent Mortgage that was taken out on this home.Purchase Details
Home Financials for this Owner
Home Financials are based on the most recent Mortgage that was taken out on this home.Purchase Details
Similar Homes in Jonesborough, TN
Home Values in the Area
Average Home Value in this Area
Purchase History
| Date | Type | Sale Price | Title Company |
|---|---|---|---|
| Warranty Deed | $220,000 | Clt | |
| Warranty Deed | $195,000 | -- | |
| Deed | $192,500 | -- | |
| Warranty Deed | $207,300 | -- | |
| Deed | $13,250 | -- | |
| Deed | $13,300 | -- | |
| Warranty Deed | $6,500 | -- |
Mortgage History
| Date | Status | Loan Amount | Loan Type |
|---|---|---|---|
| Previous Owner | $216,015 | FHA | |
| Previous Owner | $165,800 | No Value Available | |
| Previous Owner | $18,700 | No Value Available | |
| Previous Owner | $99,500 | No Value Available |
Property History
| Date | Event | Price | Change | Sq Ft Price |
|---|---|---|---|---|
| 07/17/2020 07/17/20 | Sold | $220,000 | +1.1% | $125 / Sq Ft |
| 05/27/2020 05/27/20 | Pending | -- | -- | -- |
| 05/26/2020 05/26/20 | For Sale | $217,500 | +11.5% | $124 / Sq Ft |
| 05/18/2017 05/18/17 | Sold | $195,000 | -2.5% | $106 / Sq Ft |
| 04/11/2017 04/11/17 | Pending | -- | -- | -- |
| 03/24/2017 03/24/17 | For Sale | $200,000 | -- | $109 / Sq Ft |
Tax History Compared to Growth
Tax History
| Year | Tax Paid | Tax Assessment Tax Assessment Total Assessment is a certain percentage of the fair market value that is determined by local assessors to be the total taxable value of land and additions on the property. | Land | Improvement |
|---|---|---|---|---|
| 2024 | $1,520 | $88,900 | $8,000 | $80,900 |
| 2022 | $1,210 | $56,275 | $7,000 | $49,275 |
| 2021 | $1,885 | $56,275 | $7,000 | $49,275 |
| 2020 | $1,885 | $56,275 | $7,000 | $49,275 |
| 2019 | $1,421 | $56,275 | $7,000 | $49,275 |
| 2018 | $2,001 | $54,225 | $6,000 | $48,225 |
| 2017 | $2,001 | $54,225 | $6,000 | $48,225 |
| 2016 | $2,001 | $54,225 | $6,000 | $48,225 |
| 2015 | $1,784 | $54,225 | $6,000 | $48,225 |
| 2014 | $1,784 | $54,225 | $6,000 | $48,225 |
Agents Affiliated with this Home
-
Donna Estes
D
Seller's Agent in 2020
Donna Estes
Crye-Leike Realtors
(423) 773-4345
234 Total Sales
-
Crystal Custode
C
Buyer's Agent in 2020
Crystal Custode
True North Real Estate
(423) 202-8468
46 Total Sales
-
G
Seller's Agent in 2017
GARY HULTMAN
PREMIER HOMES & PROPERTIES
Map
Source: Tennessee/Virginia Regional MLS
MLS Number: 389319
APN: 060G-E-005.00
- 122 Chimney Top Ln
- 6 Teague Ct
- 5.03 Ac Old Embreeville Rd
- 505 Duel Ln
- 1213 American Way
- 183 Frank Hilbert Rd
- 42 New Halifax St
- 123 N Lincoln Ave
- 103 S Washington Dr
- 307 W Main St
- 1003 Borowood Ct
- Tbd Tennessee 34
- 616 W Main St
- 1723 Highway 81 S
- Tract C3 E Jackson Blvd
- Tbd Forest Dr
- 204 Maple Dr
- 147 Old State Route 34 Unit 13
- 229 Ridgecrest Rd
- Lot 45 English Ivy Trail
