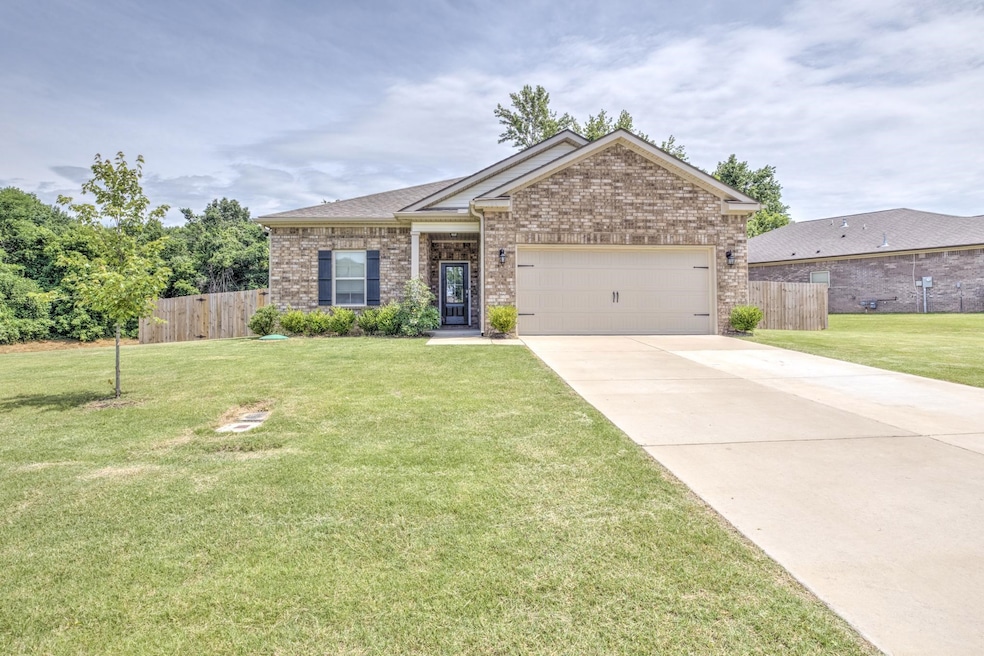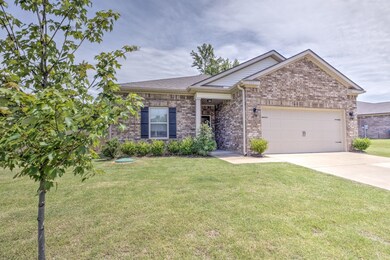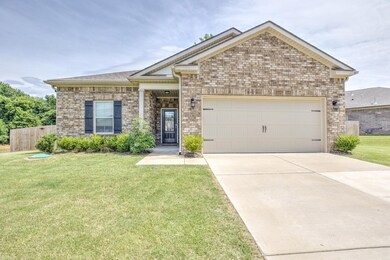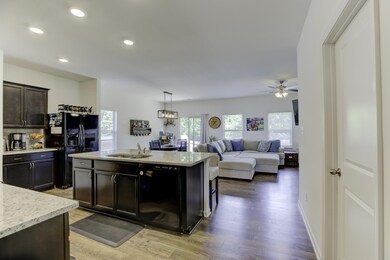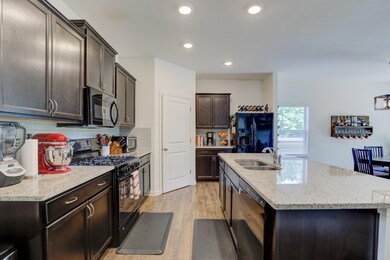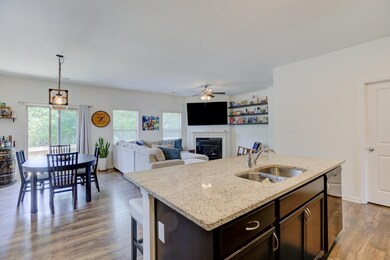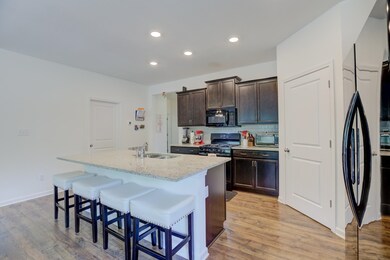
154 Vivian Way Millington, TN 38053
Highlights
- Traditional Architecture
- Great Room
- Double Pane Windows
- Atoka Elementary School Rated A-
- Den
- Walk-In Closet
About This Home
As of July 2022Beautiful 3-bedroom 2 bath with SMART technology and open floor plan. SMART includes a Honeywell thermostat, Skybell video doorbell, and touchless front door entry. Kitchen has a large island, walk-in pantry, granite countertops with tile backsplash, and Frigidaire appliances including a self-cleaning gas stove. Privacy fence around well-maintained yard. A short distance to the naval base and central to Millington, Atoka and Munford. Tipton County home with Tipton County taxes and schools.
Last Agent to Sell the Property
Collier REALTORS License #342134 Listed on: 06/15/2022
Home Details
Home Type
- Single Family
Year Built
- Built in 2019
Lot Details
- Wood Fence
- Landscaped
Home Design
- Traditional Architecture
- Slab Foundation
- Composition Shingle Roof
- Vinyl Siding
Interior Spaces
- 1,600-1,799 Sq Ft Home
- 1,618 Sq Ft Home
- 1-Story Property
- Ceiling height of 9 feet or more
- Ceiling Fan
- Gas Log Fireplace
- Double Pane Windows
- Window Treatments
- Entrance Foyer
- Great Room
- Den
- Laundry Room
Kitchen
- Oven or Range
- Gas Cooktop
- Microwave
- Dishwasher
- Kitchen Island
- Disposal
Flooring
- Partially Carpeted
- Laminate
- Vinyl
Bedrooms and Bathrooms
- 3 Main Level Bedrooms
- All Upper Level Bedrooms
- Walk-In Closet
- 2 Full Bathrooms
Home Security
- Home Security System
- Fire and Smoke Detector
Parking
- 2 Car Garage
- Front Facing Garage
- Garage Door Opener
- Driveway
Utilities
- Central Heating and Cooling System
- Heating System Uses Gas
- Gas Water Heater
- Septic Tank
Additional Features
- Patio
- Ground Level
Community Details
- Loft Estates Subdivision
- Mandatory Home Owners Association
Ownership History
Purchase Details
Home Financials for this Owner
Home Financials are based on the most recent Mortgage that was taken out on this home.Purchase Details
Home Financials for this Owner
Home Financials are based on the most recent Mortgage that was taken out on this home.Similar Homes in Millington, TN
Home Values in the Area
Average Home Value in this Area
Purchase History
| Date | Type | Sale Price | Title Company |
|---|---|---|---|
| Warranty Deed | $274,500 | Carter Sara B | |
| Warranty Deed | $210,290 | -- |
Mortgage History
| Date | Status | Loan Amount | Loan Type |
|---|---|---|---|
| Open | $284,382 | VA | |
| Previous Owner | $219,893 | VA | |
| Previous Owner | $217,229 | VA |
Property History
| Date | Event | Price | Change | Sq Ft Price |
|---|---|---|---|---|
| 07/24/2025 07/24/25 | Price Changed | $295,000 | -1.7% | $184 / Sq Ft |
| 07/17/2025 07/17/25 | Price Changed | $299,950 | 0.0% | $187 / Sq Ft |
| 07/10/2025 07/10/25 | Price Changed | $299,975 | 0.0% | $187 / Sq Ft |
| 07/01/2025 07/01/25 | For Sale | $300,000 | +9.3% | $188 / Sq Ft |
| 07/28/2022 07/28/22 | Sold | $274,500 | +1.7% | $172 / Sq Ft |
| 07/08/2022 07/08/22 | Pending | -- | -- | -- |
| 06/15/2022 06/15/22 | For Sale | $270,000 | -- | $169 / Sq Ft |
Tax History Compared to Growth
Tax History
| Year | Tax Paid | Tax Assessment Tax Assessment Total Assessment is a certain percentage of the fair market value that is determined by local assessors to be the total taxable value of land and additions on the property. | Land | Improvement |
|---|---|---|---|---|
| 2024 | -- | $64,725 | $7,525 | $57,200 |
| 2023 | $1,392 | $64,725 | $7,525 | $57,200 |
| 2022 | $1,392 | $45,325 | $5,525 | $39,800 |
| 2021 | $1,369 | $45,325 | $5,525 | $39,800 |
| 2020 | $1,368 | $45,325 | $5,525 | $39,800 |
Agents Affiliated with this Home
-
Joshua Hisaw

Seller's Agent in 2025
Joshua Hisaw
Keller Williams
(901) 459-3423
276 Total Sales
-
William Paeth

Seller's Agent in 2022
William Paeth
Collier REALTORS
(901) 652-5850
15 Total Sales
-
Ashlyn Murphy
A
Buyer's Agent in 2022
Ashlyn Murphy
eXp Realty, LLC
12 Total Sales
Map
Source: Memphis Area Association of REALTORS®
MLS Number: 10126371
APN: 084144H B 00600
- 0 Hickory Ln
- 0 Simmons Rd Unit 10197057
- 321 Switchgrass Cove
- 1078 Tracy Rd
- 0 Tracy Rd
- 9700 N Helene Cove
- 9509 Merrill Rd
- 0 Reed Cir Unit 10192357
- 9616 Tennessee 3
- 121 Reed Cir
- 153 Ash Rene Dr
- 3780 Meade Lake Rd
- 841 Simmons Rd
- 15 Manda Cove
- 2452 Tracy Rd
- 256 Azalea Dr
- 2173 Campground Rd
- 13724 51 S Highway Hwy
- 02 Cobb Ave
- 03 Cobb Ave
