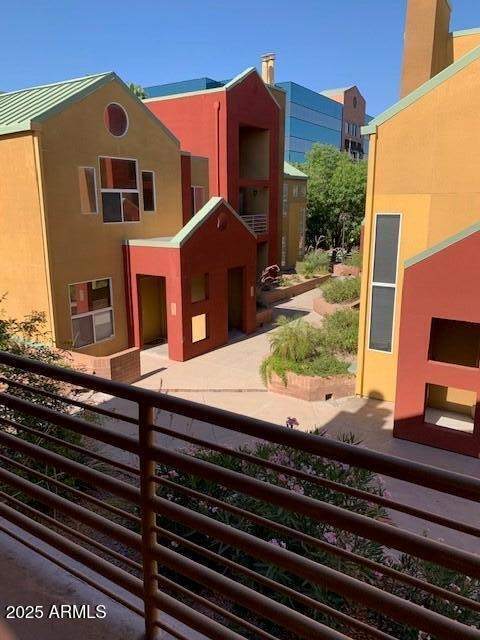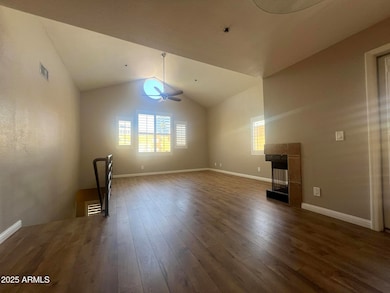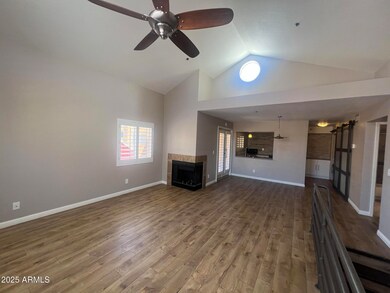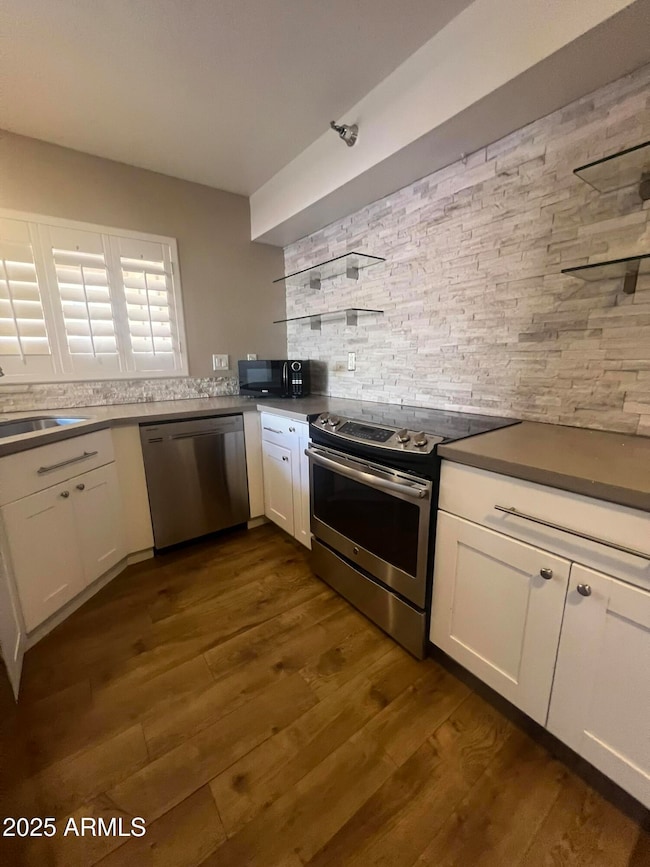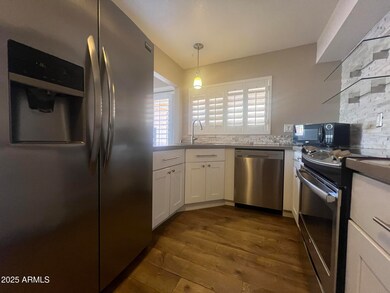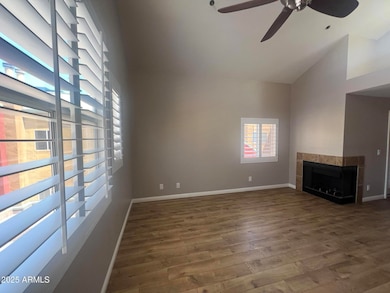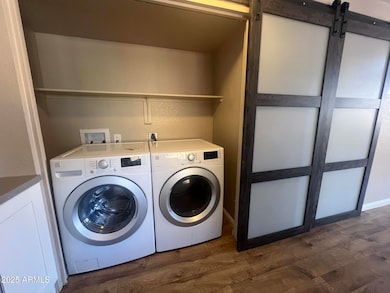154 W 5th St Unit 248 Tempe, AZ 85281
Downtown Tempe Neighborhood
2
Beds
2
Baths
1,034
Sq Ft
1986
Built
Highlights
- Gated Parking
- Property is near public transit
- Community Pool
- Contemporary Architecture
- Granite Countertops
- 4-minute walk to Hayden Butte Preserve
About This Home
Updated Hayden Square apartment in the heart of Downtown Tempe with excellent proximity to ASU! This 2-bedroom, 2-bath condo offers an open floor plan features featuring vaulted ceilings, modern kitchen finishes, and a private balcony. Both bedrooms are generously sized, with updated bathrooms. Community amenities include a pool and spa. One garage space and one general parking space included, a $200/mo value!
Condo Details
Home Type
- Condominium
Year Built
- Built in 1986
Parking
- 1 Car Garage
- Gated Parking
- Parking Permit Required
- Assigned Parking
- Unassigned Parking
- Community Parking Structure
Home Design
- Contemporary Architecture
- Wood Frame Construction
- Reflective Roof
- Metal Roof
- Stucco
Interior Spaces
- 1,034 Sq Ft Home
- 2-Story Property
- Ceiling Fan
- Living Room with Fireplace
- Granite Countertops
Flooring
- Laminate
- Tile
Bedrooms and Bathrooms
- 2 Bedrooms
- Primary Bathroom is a Full Bathroom
- 2 Bathrooms
Laundry
- Laundry in unit
- Dryer
- Washer
- 220 Volts In Laundry
Outdoor Features
- Balcony
- Outdoor Storage
Schools
- Scales Technology Academy Elementary School
- Geneva Epps Mosley Middle School
- Tempe High School
Utilities
- Central Air
- Heating Available
- High Speed Internet
- Cable TV Available
Additional Features
- Wrought Iron Fence
- Property is near public transit
Listing and Financial Details
- Property Available on 8/26/25
- $40 Move-In Fee
- Rent includes water, sewer, garbage collection
- 12-Month Minimum Lease Term
- $40 Application Fee
- Legal Lot and Block 22 / F
- Assessor Parcel Number 132-29-268
Community Details
Overview
- Property has a Home Owners Association
- Hayden Square Association, Phone Number (602) 437-4777
- Hayden Square Condominium Subdivision
Recreation
- Community Pool
- Community Spa
- Children's Pool
Map
Source: Arizona Regional Multiple Listing Service (ARMLS)
MLS Number: 6910842
Nearby Homes
- 154 W 5th St Unit 246
- 421 W 5th St Unit 6
- 421 W 5th St
- 420 W 1st St Unit 319
- 420 W 1st St Unit 219
- 512 W Brown St
- 516 W Brown St
- 435 W Rio Salado Pkwy Unit 303
- 548 S Wilson St Unit 104
- 21 E 6th St Unit 316
- 21 E 6th St Unit 412
- 21 E 6th St Unit 507
- 21 E 6th St Unit 614
- 21 E 6th St Unit 616
- 606 S Wilson St
- 526 W 1st St Unit 106
- 425 W Rio Salado Pkwy Unit 110
- 525 W Lakeside Dr Unit 140
- 626 S Wilson St
- 140 E Rio Salado Pkwy Unit 1205
- 154 W 5th St Unit 242
- 154 W 5th St Unit 133
- 154 W 5th St Unit 241
- 330 S Farmer Ave Unit 115
- 115 W 6th St
- 233 S Roosevelt St
- 250 S Roosevelt St
- 615 S Farmer Ave
- 21 E 6th St Unit 407
- 435 W Rio Salado Pkwy Unit 229
- 435 W Rio Salado Pkwy Unit 208
- 21 E 6th St Unit 306
- 505 W 6th St
- 430 W 7th St Unit 1
- 210-220 S Roosevelt St
- 750 S Ash Ave
- 525 W Lakeside Dr Unit 134
- 707 S Farmer Ave Unit 6024.1405148
- 707 S Farmer Ave Unit 6028.1405147
- 707 S Farmer Ave Unit 6027.1405149
