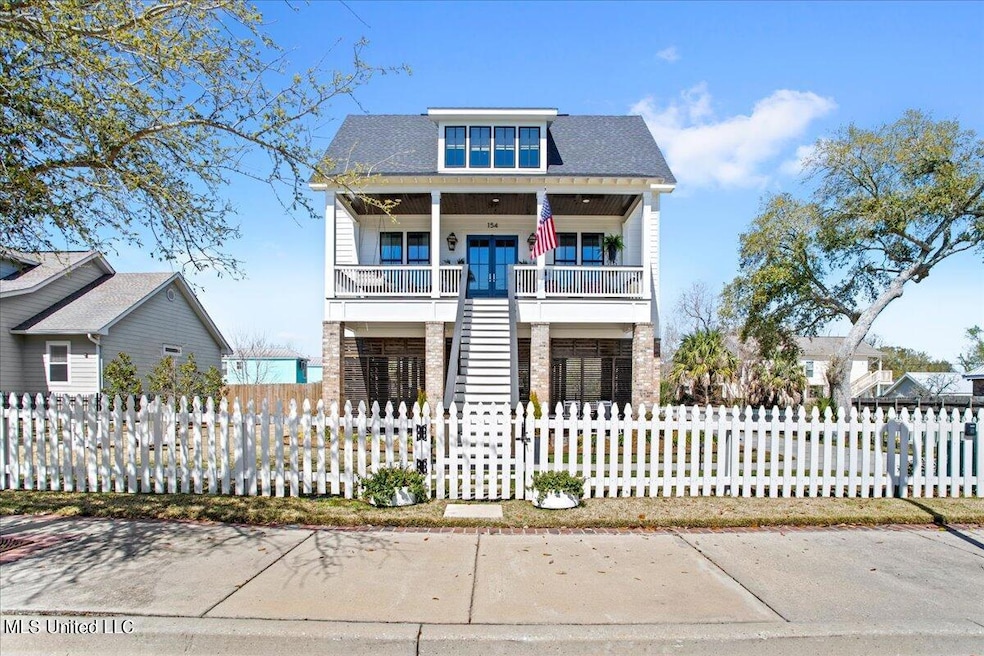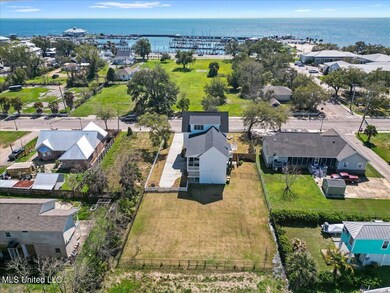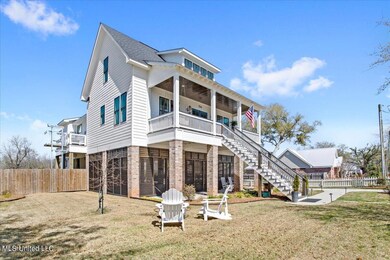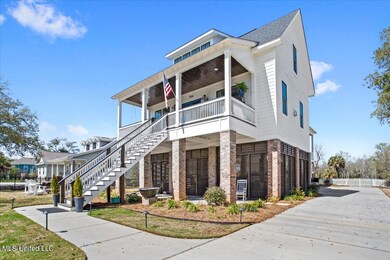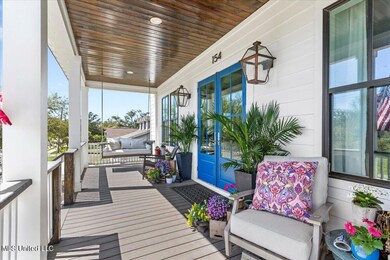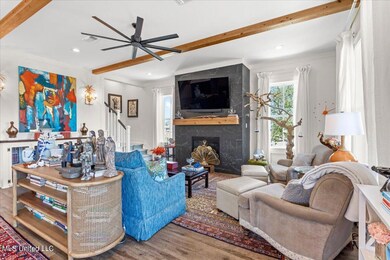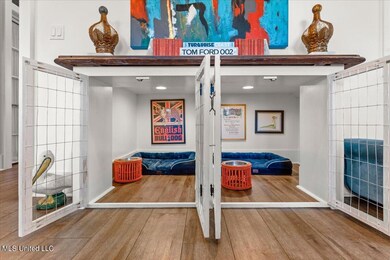
154 W Second St Pass Christian, MS 39571
Highlights
- Marina
- Boating
- Fishing
- Pass Christian High School Rated A
- Golf Course Community
- Property is near a beach
About This Home
As of June 2025This raised house, perched gracefully on a 1-acre lot, offers an idyllic retreat in a charming coastal golf cart community, just a leisurely stroll away from the beach and a short ride to all the amenities you desire. Step inside to discover a thoughtfully designed open floor plan, spanning 2670 sq.ft. of exquisite living space. The living room welcomes you with warmth and functionality, featuring a fireplace and two built-in dog kennels nestled under the stairs, ensuring your furry companions feel right at home. The heart of the home is the inviting kitchen, complete with an island/breakfast bar, perfect for gathering and entertaining. A large pantry ensures ample storage space, while the adjoining dining area beckons for memorable meals with loved ones. Retreat to the luxurious primary suite on the first floor, where the cathedral ceiling creates an atmosphere of spaciousness and serenity. Pamper yourself with his & hers walk-in closets, a dual head shower, a sumptuous soaking tub, and two vanities, providing a sanctuary of comfort and indulgence. Upstairs, discover three additional bedrooms and two baths, offering versatility and privacy for family and guests alike. Two spacious porches beckon for outdoor enjoyment, with trex decking ensuring durability and easy maintenance. The side porch is screened, providing a tranquil oasis to savor the coastal breeze without disturbance. Elevate your lifestyle with added conveniences, including a lift for easy access, and a whole house generator for peace of mind during any weather event. Embrace the coastal lifestyle to its fullest, with easy access to the yacht club, harbor, restaurants, shops, and parks, all just a short golf cart ride away. Don't miss the opportunity to make this coastal retreat your own. (A floorplan and a Features & Benefits list are attached in Documents.)
Last Agent to Sell the Property
O'Dwyer Realty-PSC License #B12784 Listed on: 03/07/2024
Home Details
Home Type
- Single Family
Est. Annual Taxes
- $767
Year Built
- Built in 2022
Lot Details
- 1.1 Acre Lot
- Cross Fenced
- Back and Front Yard Fenced
- Privacy Fence
- Chain Link Fence
- Irregular Lot
Parking
- Driveway
Home Design
- Architectural Shingle Roof
- HardiePlank Type
Interior Spaces
- 2,670 Sq Ft Home
- 2-Story Property
- Open Floorplan
- Built-In Features
- Woodwork
- Crown Molding
- Beamed Ceilings
- Cathedral Ceiling
- Ceiling Fan
- Recessed Lighting
- Property Views
Kitchen
- Breakfast Bar
- Built-In Gas Oven
- Gas Cooktop
- Built-In Refrigerator
- Dishwasher
- Disposal
Flooring
- Tile
- Luxury Vinyl Tile
Bedrooms and Bathrooms
- 4 Bedrooms
- Primary Bedroom on Main
- Dual Closets
- Walk-In Closet
- Double Vanity
- Soaking Tub
Laundry
- Laundry Room
- Laundry on lower level
- Sink Near Laundry
Outdoor Features
- Property is near a beach
Utilities
- Multiple cooling system units
- Central Heating and Cooling System
- Heating System Uses Natural Gas
- Natural Gas Connected
- Water Heater
Listing and Financial Details
- Assessor Parcel Number 0313g-02-079.000
Community Details
Overview
- No Home Owners Association
- Metes And Bounds Subdivision
Amenities
- Restaurant
- Elevator
Recreation
- Boating
- Marina
- Golf Course Community
- Fishing
- Park
Ownership History
Purchase Details
Home Financials for this Owner
Home Financials are based on the most recent Mortgage that was taken out on this home.Purchase Details
Home Financials for this Owner
Home Financials are based on the most recent Mortgage that was taken out on this home.Purchase Details
Home Financials for this Owner
Home Financials are based on the most recent Mortgage that was taken out on this home.Similar Homes in Pass Christian, MS
Home Values in the Area
Average Home Value in this Area
Purchase History
| Date | Type | Sale Price | Title Company |
|---|---|---|---|
| Warranty Deed | $836,570 | -- | |
| Warranty Deed | -- | None Available | |
| Warranty Deed | -- | None Available |
Mortgage History
| Date | Status | Loan Amount | Loan Type |
|---|---|---|---|
| Open | $629,000 | New Conventional | |
| Previous Owner | $610,000 | Construction |
Property History
| Date | Event | Price | Change | Sq Ft Price |
|---|---|---|---|---|
| 06/25/2025 06/25/25 | Sold | -- | -- | -- |
| 05/10/2025 05/10/25 | Pending | -- | -- | -- |
| 04/23/2025 04/23/25 | Price Changed | $795,000 | -6.4% | $298 / Sq Ft |
| 10/24/2024 10/24/24 | Price Changed | $849,500 | -4.6% | $318 / Sq Ft |
| 08/13/2024 08/13/24 | Price Changed | $890,000 | -5.8% | $333 / Sq Ft |
| 06/18/2024 06/18/24 | Price Changed | $945,000 | -1.6% | $354 / Sq Ft |
| 03/07/2024 03/07/24 | For Sale | $960,000 | +668.0% | $360 / Sq Ft |
| 11/12/2021 11/12/21 | Sold | -- | -- | -- |
| 11/02/2021 11/02/21 | Pending | -- | -- | -- |
| 02/03/2021 02/03/21 | For Sale | $125,000 | +111.9% | -- |
| 11/13/2019 11/13/19 | Sold | -- | -- | -- |
| 10/27/2019 10/27/19 | Pending | -- | -- | -- |
| 07/22/2019 07/22/19 | For Sale | $59,000 | -- | -- |
Tax History Compared to Growth
Tax History
| Year | Tax Paid | Tax Assessment Tax Assessment Total Assessment is a certain percentage of the fair market value that is determined by local assessors to be the total taxable value of land and additions on the property. | Land | Improvement |
|---|---|---|---|---|
| 2024 | $767 | $5,426 | $0 | $0 |
| 2023 | $767 | $5,426 | $0 | $0 |
| 2022 | $767 | $5,426 | $0 | $0 |
| 2021 | $775 | $5,426 | $0 | $0 |
| 2020 | $646 | $4,458 | $0 | $0 |
| 2019 | $516 | $3,566 | $0 | $0 |
| 2018 | $516 | $3,566 | $0 | $0 |
| 2017 | $517 | $3,566 | $0 | $0 |
| 2015 | $522 | $3,566 | $0 | $0 |
| 2014 | -- | $5,943 | $0 | $0 |
| 2013 | -- | $3,566 | $3,566 | $0 |
Agents Affiliated with this Home
-
Avra O'Dwyer

Seller's Agent in 2025
Avra O'Dwyer
O'Dwyer Realty-PSC
(228) 466-0012
78 in this area
163 Total Sales
-
Shaun McCarthy

Seller Co-Listing Agent in 2025
Shaun McCarthy
O'Dwyer Realty-BSL
(504) 322-7337
4 in this area
411 Total Sales
-
Bill Lawler

Buyer's Agent in 2025
Bill Lawler
Century 21 Busch Realty Group
(228) 861-4414
5 in this area
200 Total Sales
-
Jodi Busch

Seller's Agent in 2021
Jodi Busch
Century 21 Busch Realty Group
(228) 669-0211
6 in this area
345 Total Sales
-
J
Buyer's Agent in 2021
Jennifer Thomas
GARDNER, REALTORS
-
Carol Rafferty

Seller's Agent in 2019
Carol Rafferty
Mississippi Coast Realty, LLC
(228) 216-0282
5 in this area
18 Total Sales
Map
Source: MLS United
MLS Number: 4072857
APN: 0313G-02-079.000
- 215 E 2nd St Unit 37a
- 217 Demetz Ave
- 0 W Second St
- 120 W Scenic Dr
- 216 W Beach Blvd
- 103 E 2nd St
- 105 E 2nd St
- 107 E Scenic Dr
- 102 Whispering Oaks Dr
- 210 Leovy Ave
- 253 Market St
- Parcel A Leovy Ave
- Parcel B Leovy Ave
- 320 Hiern Ave
- 141 E 2nd St
- 218 E Railroad St
- 109 Tara's Trail
- 108 Tara's Trail
- 121 Tara's Trail
- 122 Tara's Trail
