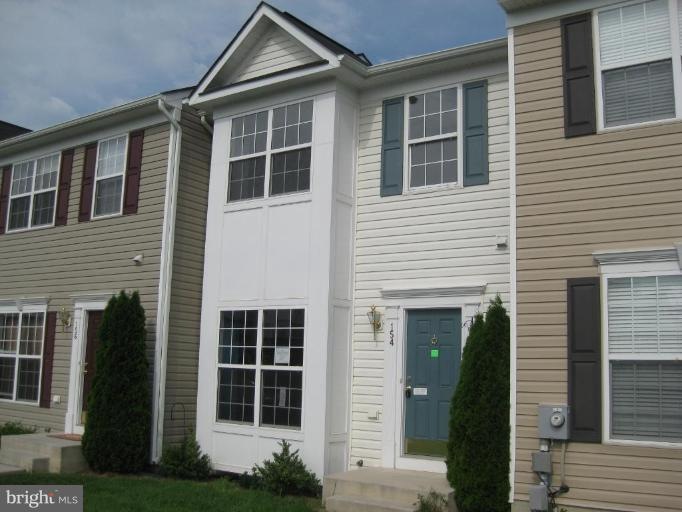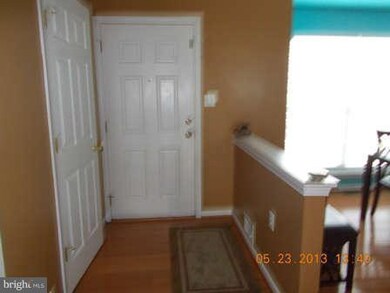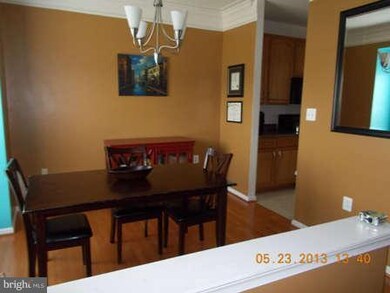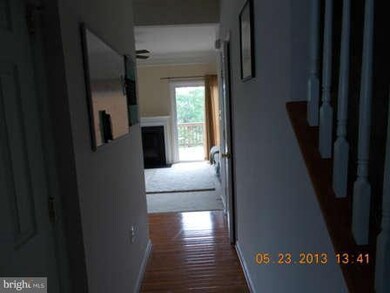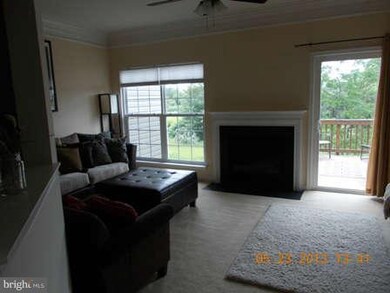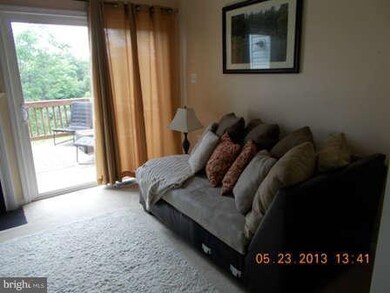
154 Whitman Ln Inwood, WV 25428
Estimated Value: $234,865 - $246,000
Highlights
- Colonial Architecture
- Traditional Floor Plan
- Crown Molding
- Deck
- Galley Kitchen
- Living Room
About This Home
As of July 2013Lovely 3 Bedroom 2 1/2 Bathroom Townhouse located in Eastside Villiage Subdivision, with Crown Molding and a Master Walk-in Closet, Living room with Gas Fireplace and a Full Unfinished Basement.
Last Agent to Sell the Property
Linda Kilroy
ERA Liberty Realty Listed on: 05/23/2013
Last Buyer's Agent
Tammy Houser
Berkshire Hathaway HomeServices PenFed Realty License #MRIS:79741

Townhouse Details
Home Type
- Townhome
Est. Annual Taxes
- $843
Year Built
- Built in 2007
Lot Details
- 1,742 Sq Ft Lot
- Two or More Common Walls
- Property is in very good condition
HOA Fees
- $76 Monthly HOA Fees
Home Design
- Colonial Architecture
- Vinyl Siding
Interior Spaces
- Property has 3 Levels
- Traditional Floor Plan
- Crown Molding
- Fireplace With Glass Doors
- Screen For Fireplace
- Fireplace Mantel
- Window Treatments
- Sliding Doors
- Entrance Foyer
- Living Room
- Dining Room
- Unfinished Basement
- Sump Pump
Kitchen
- Galley Kitchen
- Microwave
- Dishwasher
- Disposal
Bedrooms and Bathrooms
- 3 Bedrooms
- En-Suite Primary Bedroom
- En-Suite Bathroom
- 2.5 Bathrooms
Laundry
- Laundry Room
- Dryer
- Washer
Parking
- Parking Space Number Location: 2
- Parking Space Conveys
Outdoor Features
- Deck
Utilities
- Forced Air Heating and Cooling System
- Natural Gas Water Heater
Listing and Financial Details
- Tax Lot 10
- Assessor Parcel Number 02076P006000000000
Ownership History
Purchase Details
Home Financials for this Owner
Home Financials are based on the most recent Mortgage that was taken out on this home.Similar Homes in Inwood, WV
Home Values in the Area
Average Home Value in this Area
Purchase History
| Date | Buyer | Sale Price | Title Company |
|---|---|---|---|
| Boles Megan L | $104,977 | -- |
Mortgage History
| Date | Status | Borrower | Loan Amount |
|---|---|---|---|
| Open | Boles Megan L | $107,118 | |
| Previous Owner | Townsend Marcella E | $73,782 | |
| Previous Owner | Townsend Marcella E | $20,000 |
Property History
| Date | Event | Price | Change | Sq Ft Price |
|---|---|---|---|---|
| 07/26/2013 07/26/13 | Sold | $104,977 | +0.1% | $73 / Sq Ft |
| 05/31/2013 05/31/13 | Pending | -- | -- | -- |
| 05/23/2013 05/23/13 | For Sale | $104,900 | -- | $73 / Sq Ft |
Tax History Compared to Growth
Tax History
| Year | Tax Paid | Tax Assessment Tax Assessment Total Assessment is a certain percentage of the fair market value that is determined by local assessors to be the total taxable value of land and additions on the property. | Land | Improvement |
|---|---|---|---|---|
| 2024 | $1,159 | $94,440 | $18,060 | $76,380 |
| 2023 | $1,169 | $92,520 | $16,140 | $76,380 |
| 2022 | $1,015 | $87,180 | $16,140 | $71,040 |
| 2021 | $835 | $71,220 | $16,080 | $55,140 |
| 2020 | $808 | $68,760 | $16,080 | $52,680 |
| 2019 | $777 | $65,760 | $15,720 | $50,040 |
| 2018 | $774 | $65,400 | $15,720 | $49,680 |
| 2017 | $760 | $63,780 | $15,720 | $48,060 |
| 2016 | $1,505 | $62,580 | $15,000 | $47,580 |
| 2015 | $1,474 | $59,700 | $13,200 | $46,500 |
| 2014 | $740 | $59,760 | $13,200 | $46,560 |
Agents Affiliated with this Home
-

Seller's Agent in 2013
Linda Kilroy
ERA Liberty Realty
-

Buyer's Agent in 2013
Tammy Houser
BHHS PenFed (actual)
(540) 722-9300
Map
Source: Bright MLS
MLS Number: 1003532404
APN: 07-6P-00600000
- 128 Whitman Ln
- LOT 95 Gray Silver Rd Unit HARRIETT
- LOT 93 Gray Silver Rd Unit HARRIETT
- Lot 136 Gray Silver Rd Unit LANCASTER
- Lot 132 Gray Silver Rd Unit LANCASTER
- Lot 133 Gray Silver Rd Unit LANCASTER
- Lot 137 Gray Silver Rd Unit LANCASTER
- Lot 134 Gray Silver Rd Unit LANCASTER
- 60 Gray Silver Rd Unit HARRIETT LOT 157
- 68 Gray Silver Rd Unit HARRIETT LOT 155
- LOT 0156 Gray Silver Rd Unit HARRIETT
- LOT 0154 Gray Silver Rd Unit HARRIETT
- 83 Gray Silver Rd
- 99 Gray Silver Rd
- Lot 51 Bigler Rd Unit HARRIETT
- Lot 50 Bigler Rd Unit HARRIETT
- Lot 110 Canning Rd Unit LANCASTER
- Lot 109 Canning Rd Unit LANCASTER
- 185 Middleway Pike
- 167 Middleway Pike
