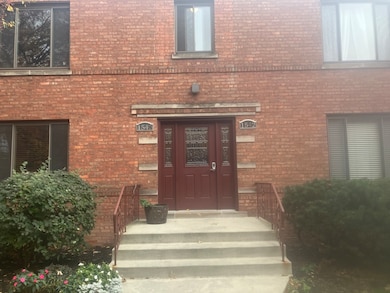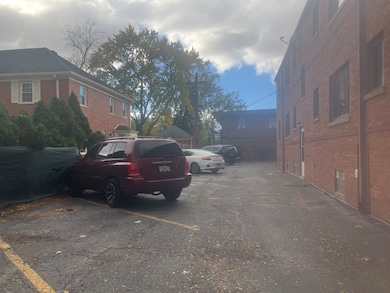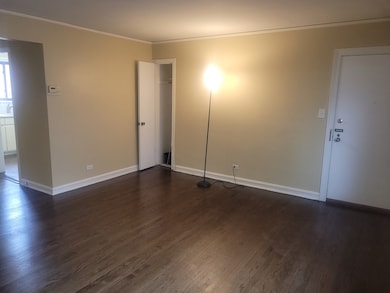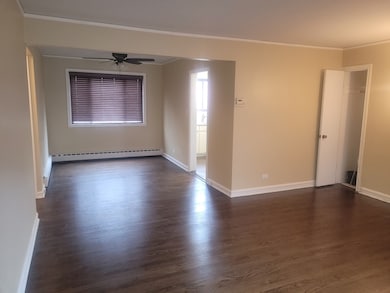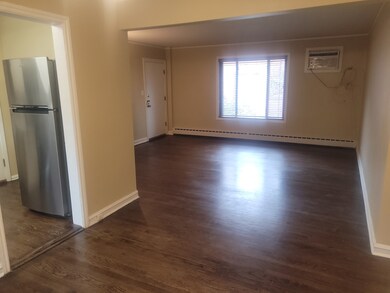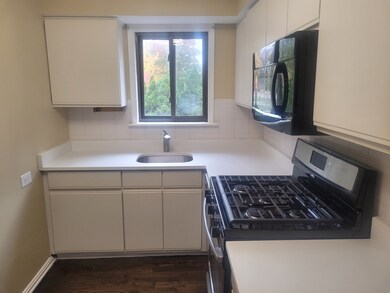1540 Ashland Ave Unit 1 River Forest, IL 60305
Highlights
- Living Room
- Laundry Room
- Baseboard Heating
- Willard Elementary School Rated A
- Dining Room
- Family Room
About This Home
Welcome to this beautifully updated 2-bedroom, 1-bathroom condo on a picturesque street in River Forest. This inviting first-floor unit offers easy access to local shops, dining, and public transportation. Newly remodeled kitchen with quartz countertops stainless steel appliances, dishwasher, refrigerator, gas stove, and microwave. Unit has been freshly painted and has rich chestnut colored wood flooring throughout. Dedicated washer and dryer plus secure storage space in large unfinished basement. Assigned exterior parking space included in the rent. 16-month lease + Minimum credit score: 650 Income requirement: 3x monthly rent No pets allowed Tenant responsible for electricity and gas.
Condo Details
Home Type
- Condominium
Year Built
- Built in 1950 | Remodeled in 2025
Home Design
- Entry on the 1st floor
- Brick Exterior Construction
- Brick Foundation
Interior Spaces
- 900 Sq Ft Home
- 2-Story Property
- Family Room
- Living Room
- Dining Room
- Basement Fills Entire Space Under The House
- Laundry Room
Bedrooms and Bathrooms
- 2 Bedrooms
- 2 Potential Bedrooms
- 1 Full Bathroom
Parking
- 1 Parking Space
- Parking Included in Price
- Assigned Parking
Schools
- Roosevelt Middle School
- Oak Park & River Forest High Sch
Utilities
- Baseboard Heating
- Heating System Uses Natural Gas
- Lake Michigan Water
Listing and Financial Details
- Security Deposit $1,675
- Property Available on 11/8/25
- Rent includes water, parking, scavenger, exterior maintenance, storage lockers, snow removal
Community Details
Amenities
- Coin Laundry
- Community Storage Space
Pet Policy
- No Pets Allowed
Map
Source: Midwest Real Estate Data (MRED)
MLS Number: 12510892
- 1543 Franklin Ave Unit B
- 1601 N 76th Ct Unit 307
- 1614 N 76th Ave
- 1535 Park Ave Unit 304
- 1719 N 77th Ct
- 1535 Forest Ave Unit 301
- 1535 Forest Ave Unit 305
- 7830 W North Ave Unit 505
- 1314 Franklin Ave
- 1310 Lathrop Ave
- 1722 N 74th Ct
- 1344 Monroe Ave
- 1845 N 78th Ct
- 1910 N 76th Ct
- 1708 N 73rd Ct
- 1625 N 73rd Ct
- 1206 Lathrop Ave
- 1811 N Thatcher Ave
- 7234 W North Ave Unit 1701
- 7234 W North Ave Unit 701
- 7840 W North Ave Unit 2A
- 1555 Monroe Ave Unit 2
- 7308 W North Ave
- 7308 W North Ave
- 7300 W North Ave Unit 5C
- 7300 W North Ave Unit 2E
- 7234 W North Ave Unit 1610
- 7234 W North Ave Unit 1008
- 1443 Bonnie Brae Place Unit 2
- 1750 Riverwoods Dr
- 1750 Riverwoods Dr
- 2030 N 75th Ave
- 1111 Bonnie Brae Unit 3W
- 1111 Bonnie Brae Unit 3E
- 2201 N 74th Ct
- 2225 N 76th Ct
- 1111 N Harlem Ave Unit 1C
- 1039 N Harlem Ave Unit 1SC
- 2132 N Harlem Ave Unit 1C
- 2132 N Harlem Ave Unit 1M

