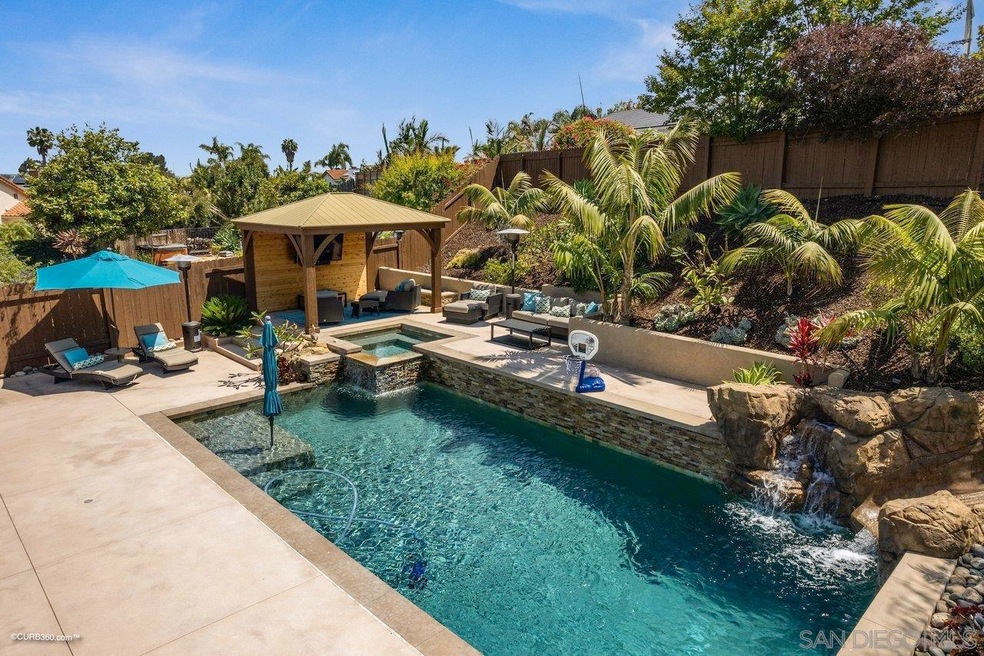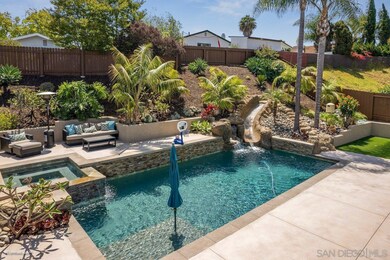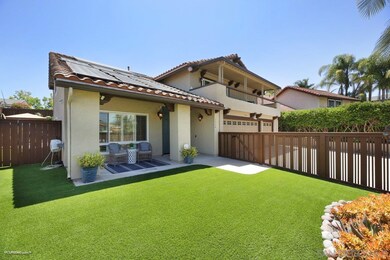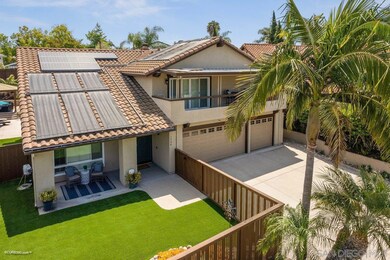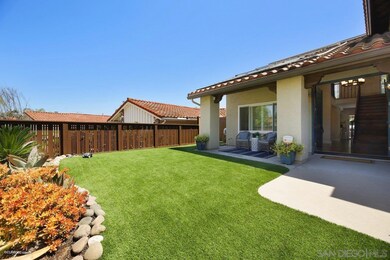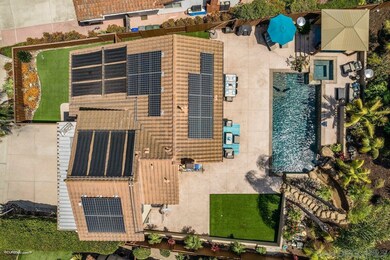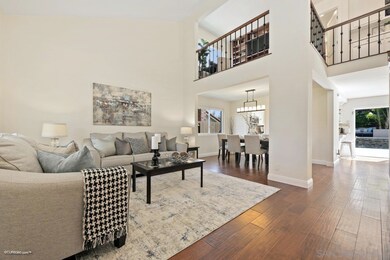
1540 Avenida de Las Lilas Encinitas, CA 92024
Estimated Value: $1,856,000 - $2,101,760
Highlights
- Solar Heated Pool and Spa
- Solar Power System
- Private Yard
- Ocean Knoll Elementary School Rated A
- Wood Flooring
- 3 Car Attached Garage
About This Home
As of August 2022Located in Encinitas, this 3BR/2.5BA home is a perfect place for gathering & entertaining w/ a huge private backyard, a gorgeous pool (waterslide!), spa, waterfall, fire pit, cabana w/outdoor TV & plenty of outdoor space to spread out. Inside is welcoming w/ vaulted ceilings, hardwood floors, ivory walls & an upstairs loft. Home is also equipped w/ solar for the home & pool. Only a few miles to Moonlight Beach, award winning schools, shops & restaurants. Welcome home! A perfect place to gather friends and family, this home offers an entertainer's dream backyard with a large pool and spa with a water feature and spa. On cooler nights sit by the fire pit in the cabana and catch the latest sporting event on the outdoor TV. Plenty of space to relax or play! As you enter the front door you are welcomed by a generous entryway with vaulted ceilings, warm hardwood floors & crisp alabaster walls as you make your way from the living room and dining room towards the bright kitchen w/ natural stone countertops and family room, with a lovely stone fireplace. This space opens up to your gorgeous backyard. As you make your way upstairs you’ll notice all the light coming in from the windows overhead and at the top of the stairs you’ll find an open, light filled loft area; a wonderful place to read a book or get some work done. The large Master bedroom also offers vaulted ceilings and an oversized deck. The Master Bathroom is beautiful with a large spa-like shower. There are two additional bedrooms on this floor and another full bathroom. The home is equipped with a Ring security system and a solar system for both the house and the pool. Fantastically located! Only a few miles to Moonlight Beach, Award Winning schools, shops & restaurants.
Last Listed By
Scott Griggs
Compass License #01788216 Listed on: 06/23/2022

Home Details
Home Type
- Single Family
Est. Annual Taxes
- $21,553
Year Built
- Built in 1976
Lot Details
- 8,849 Sq Ft Lot
- Property is Fully Fenced
- Level Lot
- Private Yard
Parking
- 3 Car Attached Garage
- Front Facing Garage
- Two Garage Doors
- Garage Door Opener
- Driveway
Home Design
- Clay Roof
- Stucco Exterior
Interior Spaces
- 1,962 Sq Ft Home
- 2-Story Property
- Gas Fireplace
- Family Room with Fireplace
- Wood Flooring
Kitchen
- Electric Oven
- Stove
- Microwave
- Ice Maker
- Dishwasher
- Disposal
Bedrooms and Bathrooms
- 3 Bedrooms
Laundry
- Laundry in Garage
- Dryer
- Washer
Home Security
- Security System Owned
- Security Lights
- Fire and Smoke Detector
Eco-Friendly Details
- Solar Power System
Pool
- Solar Heated Pool and Spa
- Solar Heated In Ground Pool
- In Ground Spa
- Waterfall Pool Feature
- Pool Equipment or Cover
Schools
- Encinitas Union School District Elementary School
- San Dieguito High School District Middle School
- San Dieguito High School District
Utilities
- Separate Water Meter
- Satellite Dish
Listing and Financial Details
- Assessor Parcel Number 259-430-25-00
Ownership History
Purchase Details
Home Financials for this Owner
Home Financials are based on the most recent Mortgage that was taken out on this home.Purchase Details
Home Financials for this Owner
Home Financials are based on the most recent Mortgage that was taken out on this home.Purchase Details
Purchase Details
Home Financials for this Owner
Home Financials are based on the most recent Mortgage that was taken out on this home.Purchase Details
Home Financials for this Owner
Home Financials are based on the most recent Mortgage that was taken out on this home.Purchase Details
Home Financials for this Owner
Home Financials are based on the most recent Mortgage that was taken out on this home.Purchase Details
Home Financials for this Owner
Home Financials are based on the most recent Mortgage that was taken out on this home.Purchase Details
Similar Homes in Encinitas, CA
Home Values in the Area
Average Home Value in this Area
Purchase History
| Date | Buyer | Sale Price | Title Company |
|---|---|---|---|
| Schmidt Thomas | $1,940,000 | Chicago Title | |
| Faust Leslie C | -- | Stewart Title Of California | |
| Faust Leslie Claire | -- | Stewart Title Of California | |
| Faust Leslie C | -- | None Available | |
| Faust Leslie C | -- | Lawyers Title | |
| Faust Leslie | $375,000 | Chicago Title Co | |
| Maskiewicz Steven | $294,000 | Chicago Title Co | |
| Juhnke Charles W | -- | Westland Title Company | |
| -- | $264,500 | -- |
Mortgage History
| Date | Status | Borrower | Loan Amount |
|---|---|---|---|
| Previous Owner | Schmidt Thomas | $1,500,000 | |
| Previous Owner | Faust Leslie C | $510,400 | |
| Previous Owner | Faust Leslie C | $250,000 | |
| Previous Owner | Faust Leslie Claire | $315,000 | |
| Previous Owner | Faust Leslie C | $300,000 | |
| Previous Owner | Faust Leslie C | $275,000 | |
| Previous Owner | Knudsen Jens R | $250,000 | |
| Previous Owner | Faust Leslie C | $265,000 | |
| Previous Owner | Faust Leslie C | $230,000 | |
| Previous Owner | Faust Leslie C | $230,000 | |
| Previous Owner | Faust Leslie | $230,000 | |
| Previous Owner | Maskiewicz Steven | $29,400 | |
| Previous Owner | Maskiewicz Steven | $235,200 | |
| Previous Owner | Juhnke Charles W | $100,000 | |
| Closed | Schmidt Thomas | $157,500 |
Property History
| Date | Event | Price | Change | Sq Ft Price |
|---|---|---|---|---|
| 08/19/2022 08/19/22 | Sold | $1,940,000 | +3.2% | $989 / Sq Ft |
| 07/08/2022 07/08/22 | Pending | -- | -- | -- |
| 06/23/2022 06/23/22 | For Sale | $1,879,000 | -- | $958 / Sq Ft |
Tax History Compared to Growth
Tax History
| Year | Tax Paid | Tax Assessment Tax Assessment Total Assessment is a certain percentage of the fair market value that is determined by local assessors to be the total taxable value of land and additions on the property. | Land | Improvement |
|---|---|---|---|---|
| 2024 | $21,553 | $1,976,760 | $1,734,000 | $242,760 |
| 2023 | $19,686 | $1,812,000 | $1,589,000 | $223,000 |
| 2022 | $6,526 | $575,349 | $283,979 | $291,370 |
| 2021 | $6,410 | $564,068 | $278,411 | $285,657 |
| 2020 | $6,301 | $558,285 | $275,557 | $282,728 |
| 2019 | $6,176 | $547,339 | $270,154 | $277,185 |
| 2018 | $6,073 | $536,607 | $264,857 | $271,750 |
| 2017 | $192 | $486,870 | $259,664 | $227,206 |
| 2016 | $5,384 | $477,324 | $254,573 | $222,751 |
| 2015 | $5,282 | $470,156 | $250,750 | $219,406 |
| 2014 | $5,154 | $460,948 | $245,839 | $215,109 |
Agents Affiliated with this Home
-

Seller's Agent in 2022
Scott Griggs
Compass
(760) 815-0622
2 in this area
20 Total Sales
-
M
Buyer's Agent in 2022
Mary Kleinbardt
Windermere Preferred Properties
-
Amy Green

Buyer's Agent in 2022
Amy Green
Coastal Premier Properties
(858) 342-3068
20 in this area
195 Total Sales
Map
Source: San Diego MLS
MLS Number: 220015858
APN: 259-430-25
- 1640 Forestdale Dr
- 310 Oakbranch Dr
- 1635 Olmeda St
- 1810 Stanton Rd
- 339 Orwell Ln
- 311 Volney Ln
- 1726 Belle Meade Rd
- 498 Avenida de Las Rosas
- 209 Rodney Ave
- 1829 Forestdale Dr
- 729 Crest Dr
- 1510 Orangeview Dr
- 1510 Orangeview Dr Unit 1&2
- 1933 Parkdale Ln
- 1982 Fairlee Dr
- 245 Fairlee Ln
- 1936 Park Dale Ln
- 736 Birchview Dr
- 183 Countryhaven Rd
- 1639 Linda Sue Ln
- 1540 Avenida de Las Lilas
- 1546 Avenida de Las Lilas
- 1534 Avenida de Las Lilas
- 276 Cerro St
- 270 Cerro St
- 1552 Avenida de Las Lilas
- 1528 Avenida de Las Lilas
- 282 Cerro St
- 264 Cerro St
- 305 Camino de Las Flores
- 304 Cerro St
- 258 Cerro St
- 263 Camino de Las Flores
- 1568 Avenida de Las Lilas
- 311 Camino de Las Flores
- 1553 Avenida de Las Lilas
- 310 Cerro St
- 252 Cerro St
- 1574 Avenida de Las Lilas
- 257 Camino de Las Flores
