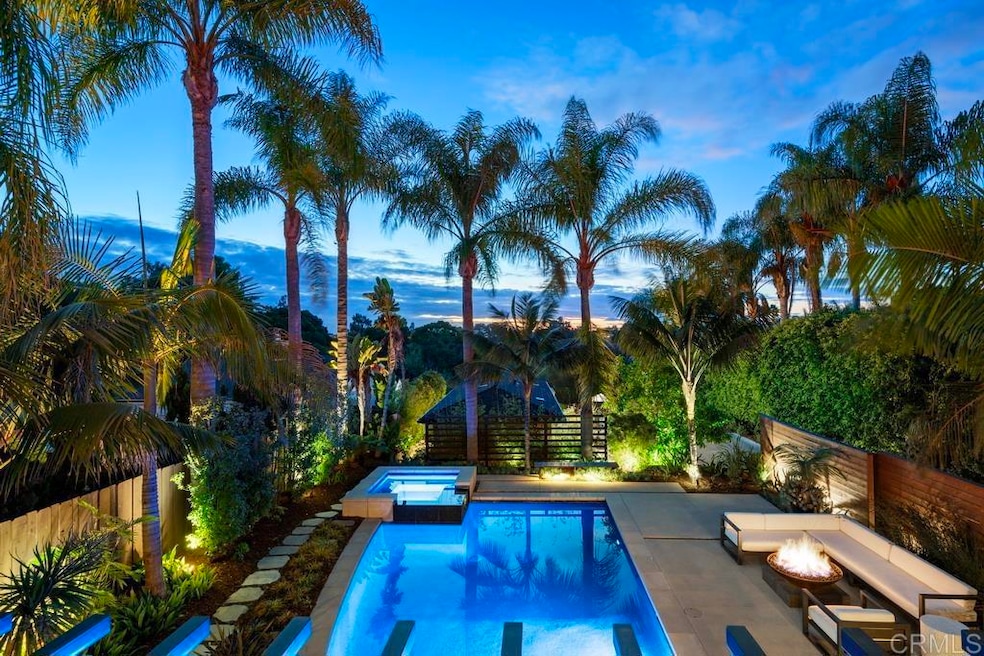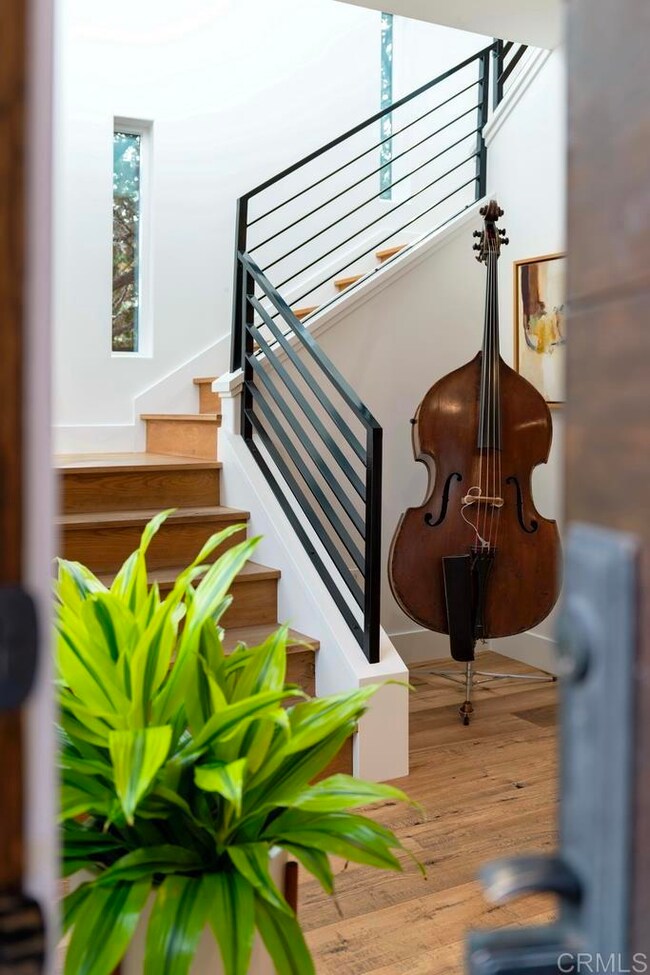
1540 Caudor St Encinitas, CA 92024
Highlights
- Pebble Pool Finish
- Primary Bedroom Suite
- 0.79 Acre Lot
- Capri Elementary School Rated A
- View of Trees or Woods
- Maid or Guest Quarters
About This Home
As of January 2024Absolutely captivating, this Leucadia gem boasts 6 bedrooms and 4.5 bathrooms, providing a luxurious sanctuary just minutes from the pristine Carlsbad State Beach. Embodying perfection, every facet of this property exudes elegance, featuring high-end finishes and meticulous attention to detail. Lush landscaping, curated by renowned designer Debora Carl, blankets the entire outdoor space, featuring over 30 palms and subterranean irrigation. The private driveway at the front entrance accommodates 4 or more cars, leading to a secured drive-through gate for ample additional parking. Upon entering, custom wide plank oak floors, off-white walls, vaulted wood-clad beamed ceilings, and abundant windows create an expansive and inviting ambiance. The main floor showcases a great room with a glassed-in gas fireplace, a spacious lounge area, and sliding doors opening to the outdoor deck. The kitchen is a masterpiece, fostering conversation and togetherness with top-of-the-line Thermador appliances, ample cabinet space, pull-out storage, and an eat-in island. The north wing on the main floor features 3 bedrooms and 2 full bathrooms, while a powder room and laundry room are conveniently located off the great room. Ascend to the upper level to discover the primary bedroom with a separate walk-in closet and a spa-like bathroom featuring a freestanding tub, glass walk-in shower, and double vanity. The outdoor deck, overlooking the modern pool, is an entertainer's paradise with a lounge area, bar, and a custom cooking space with a Lynx barbecue. The pool area, surrounded by tropical foliage, includes a heated dining area with a built-in bar and beverage fridge, along with a custom fire pit and a large lounge seating area. Noteworthy features extend to the lower level, encompassing a 575 sq ft garage with custom workbenches, storage built-ins, and a Tesla charging station. A 360 sq ft basement with a separate entrance provides ample storage space. The detached 2-bedroom, 1-bathroom guest house/ADU, spanning 740 sq ft, offers privacy and includes a full kitchen, washer/dryer, and a patio dining area within a picturesque garden. A spacious growing area at the back of the property caters to both vegetable and flower gardening enthusiasts. Situated in the heart of Leucadia, this one-of-a-kind compound is mere minutes from restaurants, the Alila Marea Resort, Grandview surf beach, the I-5 freeway, shopping, and top-notch schools. Set on over 3/4 of an acre, this unparalleled home defines the quintessential Southern California living experience.
Last Agent to Sell the Property
Real Estate 365, Inc License #01892391 Listed on: 12/04/2023
Last Buyer's Agent
Cynthia Morisch
Intero Real Estate Services License #01207378
Home Details
Home Type
- Single Family
Est. Annual Taxes
- $27,700
Year Built
- Built in 2015 | Remodeled
Lot Details
- 0.79 Acre Lot
- Drip System Landscaping
- Secluded Lot
- Rectangular Lot
- Gentle Sloping Lot
- Front and Back Yard Sprinklers
- Garden
- Density is up to 1 Unit/Acre
- Property is zoned R-1:SINGLE FAM-RES
Parking
- 2 Car Attached Garage
- 4 Open Parking Spaces
- 1 Carport Space
Property Views
- Woods
- Peek-A-Boo
- Pool
Home Design
- Turnkey
Interior Spaces
- 3,536 Sq Ft Home
- 2-Story Property
- Electric Fireplace
- Formal Entry
- Family Room with Fireplace
- Great Room
- Living Room
- Basement
Flooring
- Wood
- Carpet
- Stone
- Tile
Bedrooms and Bathrooms
- 6 Bedrooms | 3 Main Level Bedrooms
- Primary Bedroom Suite
- Walk-In Closet
- Maid or Guest Quarters
Laundry
- Laundry Room
- Washer and Gas Dryer Hookup
Pool
- Pebble Pool Finish
- In Ground Pool
- Saltwater Pool
- Fence Around Pool
Schools
- Capri Elementary School
Additional Features
- Suburban Location
- Forced Air Heating and Cooling System
Community Details
- No Home Owners Association
- Greenbelt
Listing and Financial Details
- Tax Tract Number 2019
- Assessor Parcel Number 2541631800
- $744 per year additional tax assessments
Ownership History
Purchase Details
Home Financials for this Owner
Home Financials are based on the most recent Mortgage that was taken out on this home.Purchase Details
Home Financials for this Owner
Home Financials are based on the most recent Mortgage that was taken out on this home.Purchase Details
Home Financials for this Owner
Home Financials are based on the most recent Mortgage that was taken out on this home.Purchase Details
Purchase Details
Purchase Details
Home Financials for this Owner
Home Financials are based on the most recent Mortgage that was taken out on this home.Purchase Details
Similar Homes in Encinitas, CA
Home Values in the Area
Average Home Value in this Area
Purchase History
| Date | Type | Sale Price | Title Company |
|---|---|---|---|
| Grant Deed | $3,800,000 | Ticor Title | |
| Interfamily Deed Transfer | -- | Ticor Title San Diego | |
| Interfamily Deed Transfer | -- | Ticor Title Company | |
| Interfamily Deed Transfer | -- | First American Title Ins Co | |
| Grant Deed | $2,149,000 | First American Title Ins Co | |
| Grant Deed | $710,000 | First American Title | |
| Grant Deed | $427,000 | Old Republic Title Company | |
| Deed | $133,000 | -- |
Mortgage History
| Date | Status | Loan Amount | Loan Type |
|---|---|---|---|
| Previous Owner | $236,500 | New Conventional | |
| Previous Owner | $1,519,000 | Adjustable Rate Mortgage/ARM | |
| Previous Owner | $178,500 | Unknown | |
| Previous Owner | $227,150 | No Value Available |
Property History
| Date | Event | Price | Change | Sq Ft Price |
|---|---|---|---|---|
| 01/02/2024 01/02/24 | Sold | $3,800,000 | -3.7% | $1,075 / Sq Ft |
| 12/11/2023 12/11/23 | Pending | -- | -- | -- |
| 12/04/2023 12/04/23 | For Sale | $3,945,000 | +83.6% | $1,116 / Sq Ft |
| 05/03/2016 05/03/16 | Sold | $2,149,000 | 0.0% | $608 / Sq Ft |
| 04/04/2016 04/04/16 | Pending | -- | -- | -- |
| 03/17/2016 03/17/16 | For Sale | $2,149,000 | +202.7% | $608 / Sq Ft |
| 11/14/2013 11/14/13 | Sold | $710,000 | -8.4% | $413 / Sq Ft |
| 08/30/2013 08/30/13 | Pending | -- | -- | -- |
| 08/28/2013 08/28/13 | For Sale | $775,000 | 0.0% | $450 / Sq Ft |
| 08/19/2013 08/19/13 | Pending | -- | -- | -- |
| 08/14/2013 08/14/13 | Price Changed | $775,000 | -11.4% | $450 / Sq Ft |
| 08/14/2013 08/14/13 | Price Changed | $875,000 | +12.9% | $508 / Sq Ft |
| 08/06/2013 08/06/13 | Price Changed | $775,000 | -11.4% | $450 / Sq Ft |
| 07/23/2013 07/23/13 | For Sale | $875,000 | 0.0% | $508 / Sq Ft |
| 07/17/2013 07/17/13 | Pending | -- | -- | -- |
| 07/10/2013 07/10/13 | Price Changed | $875,000 | -2.2% | $508 / Sq Ft |
| 07/10/2013 07/10/13 | Price Changed | $895,000 | 0.0% | $520 / Sq Ft |
| 07/10/2013 07/10/13 | For Sale | $895,000 | +28.8% | $520 / Sq Ft |
| 06/12/2013 06/12/13 | Pending | -- | -- | -- |
| 06/06/2013 06/06/13 | For Sale | $695,000 | -- | $404 / Sq Ft |
Tax History Compared to Growth
Tax History
| Year | Tax Paid | Tax Assessment Tax Assessment Total Assessment is a certain percentage of the fair market value that is determined by local assessors to be the total taxable value of land and additions on the property. | Land | Improvement |
|---|---|---|---|---|
| 2024 | $27,700 | $2,539,605 | $1,392,699 | $1,146,906 |
| 2023 | $26,995 | $2,489,810 | $1,365,392 | $1,124,418 |
| 2022 | $26,409 | $2,440,991 | $1,338,620 | $1,102,371 |
| 2021 | $26,026 | $2,393,129 | $1,312,373 | $1,080,756 |
| 2020 | $25,654 | $2,368,592 | $1,298,917 | $1,069,675 |
| 2019 | $25,131 | $2,322,150 | $1,273,449 | $1,048,701 |
| 2018 | $24,640 | $2,276,619 | $1,248,480 | $1,028,139 |
| 2017 | $191 | $2,231,980 | $1,224,000 | $1,007,980 |
| 2016 | $13,338 | $1,200,228 | $447,683 | $752,545 |
| 2015 | $7,957 | $724,185 | $440,959 | $283,226 |
| 2014 | $7,780 | $710,000 | $432,322 | $277,678 |
Agents Affiliated with this Home
-
Cindy Dunbar

Seller's Agent in 2024
Cindy Dunbar
Real Estate 365, Inc
(760) 429-4061
3 in this area
30 Total Sales
-
Christopher Peters
C
Seller Co-Listing Agent in 2024
Christopher Peters
Real Estate 365, Inc
(858) 735-2272
3 in this area
12 Total Sales
-
C
Buyer's Agent in 2024
Cynthia Morisch
Intero Real Estate Services
-
Kevin Dalzell

Seller's Agent in 2016
Kevin Dalzell
Compass
(858) 922-8547
13 Total Sales
-
Polly Rogers

Seller's Agent in 2013
Polly Rogers
Compass
(858) 774-2505
3 in this area
45 Total Sales
Map
Source: California Regional Multiple Listing Service (CRMLS)
MLS Number: NDP2309267
APN: 254-163-18
- 1570 Burgundy Rd
- 890 Capri Rd
- 1502 Christine Place Unit 1
- 1460 Orpheus Ave
- 1690 Gascony Rd
- 1635 Gascony Rd
- 1374 Orpheus Ave
- 1728 Burgundy Rd
- 475 Parkwood Ln
- 543 Rockport Ct
- 1372 Hymettus Ave
- 1763 Sky Loft Ln
- 1330-2 Hymettus Ave
- 1592 Hawk View Dr
- 1808 Amalfi Dr
- 715 Blossom Rd
- 1159 Hymettus Ave
- 283 Rain Tree Dr
- 1647 Hawk View Dr
- 1705 Hawk View Dr






