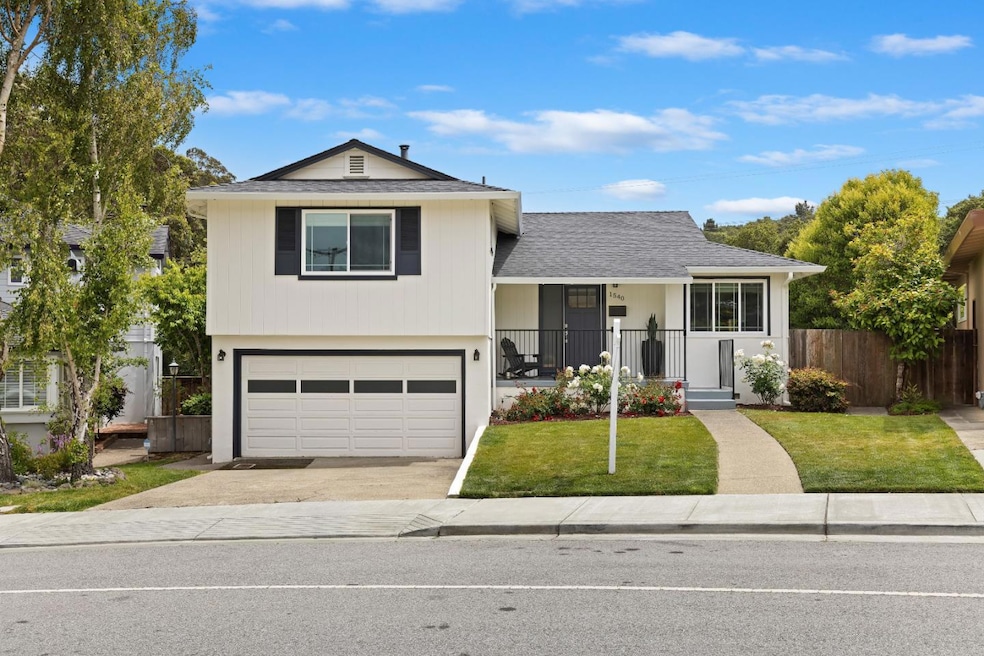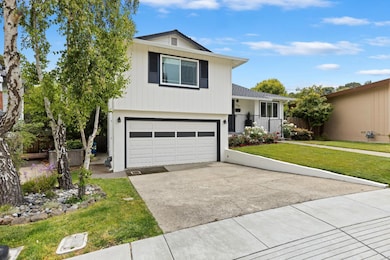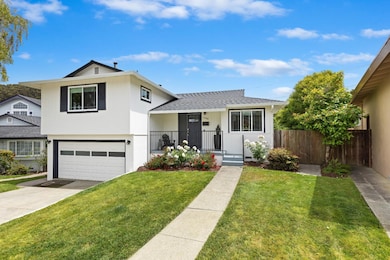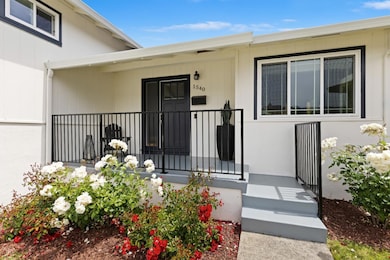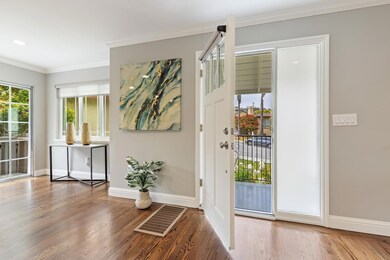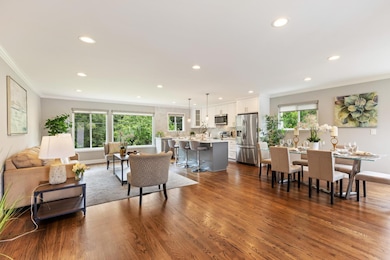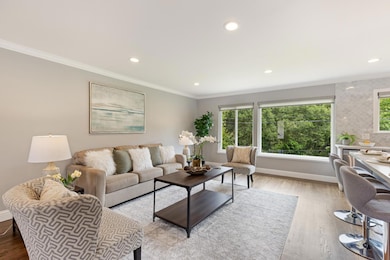
1540 Claremont Dr San Bruno, CA 94066
Crestmoor NeighborhoodHighlights
- Two Primary Bedrooms
- Canyon View
- Wood Flooring
- Capuchino High School Rated A-
- Deck
- 3-minute walk to Earl Glenview Park
About This Home
As of July 2025Welcome to this impeccably remodeled home in San Bruno's desirable Crestmoor neighborhood, offering the perfect blend of style, functionality, and tranquility. Nestled on the edge of Crestmoor Canyon with fabulous views! This tri-level home delivers modern upgrades and serene surroundings with no rear neighbors, just open views and peaceful vibes. Completely remodeled in 2019, this home features a gorgeous new kitchen with quartz counters, an island breakfast bar, stainless steel appliances, all new bathrooms, roof, windows, landscaping, A/C, water heater & more. Every detail thoughtfully updated for today's lifestyle. Beautiful hardwood flooring throughout & fresh interior paint. The flexible floor plan includes a private downstairs guest suite with its own entrance, ideal for in-laws or a home office. Upstairs, bright & open living spaces flow seamlessly to the spacious deck off the kitchen, perfect for entertaining or enjoying morning coffee. The large grassy backyard is a rare find offering room to relax, play, or garden, complete with a variety of fruit trees and tranquil canyon views. Located just a short stroll to a children's park, Lunardi's Market, and local shopping, with easy access to I-280 for a stress-free commute to San Francisco, the Peninsula, or Silicon Valley.
Last Agent to Sell the Property
Intero Real Estate Services License #70000749 Listed on: 06/12/2025
Home Details
Home Type
- Single Family
Est. Annual Taxes
- $20,299
Year Built
- Built in 1956
Lot Details
- 7,079 Sq Ft Lot
- Gated Home
- Sprinklers on Timer
- Back Yard
- Zoning described as R10006
Parking
- 2 Car Garage
- Garage Door Opener
Property Views
- Canyon
- Ridge
- Hills
Home Design
- Slab Foundation
- Wood Frame Construction
- Ceiling Insulation
- Shingle Roof
- Composition Roof
- Concrete Perimeter Foundation
- Stucco
Interior Spaces
- 1,630 Sq Ft Home
- 3-Story Property
- Double Pane Windows
- Dining Area
- Den
- Attic
Kitchen
- Breakfast Bar
- Electric Oven
- Range Hood
- Microwave
- Dishwasher
- Kitchen Island
- Quartz Countertops
- Disposal
Flooring
- Wood
- Tile
Bedrooms and Bathrooms
- 4 Bedrooms
- Main Floor Bedroom
- Double Master Bedroom
- Walk-In Closet
- Remodeled Bathroom
- Bathroom on Main Level
- 3 Full Bathrooms
- Bathtub with Shower
- Walk-in Shower
Laundry
- Laundry in Garage
- Washer and Dryer
Outdoor Features
- Balcony
- Deck
Utilities
- Forced Air Heating and Cooling System
- Vented Exhaust Fan
- 220 Volts
Listing and Financial Details
- Assessor Parcel Number 019-024-070
Ownership History
Purchase Details
Home Financials for this Owner
Home Financials are based on the most recent Mortgage that was taken out on this home.Purchase Details
Home Financials for this Owner
Home Financials are based on the most recent Mortgage that was taken out on this home.Purchase Details
Home Financials for this Owner
Home Financials are based on the most recent Mortgage that was taken out on this home.Purchase Details
Purchase Details
Home Financials for this Owner
Home Financials are based on the most recent Mortgage that was taken out on this home.Purchase Details
Home Financials for this Owner
Home Financials are based on the most recent Mortgage that was taken out on this home.Purchase Details
Home Financials for this Owner
Home Financials are based on the most recent Mortgage that was taken out on this home.Similar Homes in the area
Home Values in the Area
Average Home Value in this Area
Purchase History
| Date | Type | Sale Price | Title Company |
|---|---|---|---|
| Grant Deed | $1,610,000 | Fidelity National Title Co | |
| Grant Deed | $1,000,000 | Fidelity National Title Co | |
| Interfamily Deed Transfer | -- | None Available | |
| Interfamily Deed Transfer | -- | Chicago Title Insurance Comp | |
| Interfamily Deed Transfer | -- | -- | |
| Interfamily Deed Transfer | -- | Commonwealth Land Title Co |
Mortgage History
| Date | Status | Loan Amount | Loan Type |
|---|---|---|---|
| Open | $1,288,000 | New Conventional | |
| Previous Owner | $900,000 | Commercial | |
| Previous Owner | $275,000 | Stand Alone First | |
| Previous Owner | $250,000 | No Value Available | |
| Previous Owner | $200,000 | No Value Available |
Property History
| Date | Event | Price | Change | Sq Ft Price |
|---|---|---|---|---|
| 07/21/2025 07/21/25 | Sold | $1,875,000 | +7.2% | $1,150 / Sq Ft |
| 06/17/2025 06/17/25 | Pending | -- | -- | -- |
| 06/12/2025 06/12/25 | For Sale | $1,749,000 | +8.6% | $1,073 / Sq Ft |
| 01/09/2020 01/09/20 | Sold | $1,610,000 | 0.0% | $988 / Sq Ft |
| 12/12/2019 12/12/19 | Pending | -- | -- | -- |
| 12/05/2019 12/05/19 | For Sale | $1,610,000 | -- | $988 / Sq Ft |
Tax History Compared to Growth
Tax History
| Year | Tax Paid | Tax Assessment Tax Assessment Total Assessment is a certain percentage of the fair market value that is determined by local assessors to be the total taxable value of land and additions on the property. | Land | Improvement |
|---|---|---|---|---|
| 2025 | $20,299 | $1,760,766 | $765,550 | $995,216 |
| 2023 | $20,299 | $1,692,395 | $735,824 | $956,571 |
| 2022 | $18,380 | $1,659,212 | $721,397 | $937,815 |
| 2021 | $18,145 | $1,626,679 | $707,252 | $919,427 |
| 2020 | $12,307 | $1,100,000 | $731,500 | $368,500 |
| 2019 | $1,228 | $109,634 | $25,248 | $84,386 |
| 2018 | $1,169 | $107,485 | $24,753 | $82,732 |
| 2017 | $1,156 | $105,378 | $24,268 | $81,110 |
| 2016 | $1,121 | $103,313 | $23,793 | $79,520 |
| 2015 | $1,106 | $101,762 | $23,436 | $78,326 |
| 2014 | $1,089 | $99,769 | $22,977 | $76,792 |
Agents Affiliated with this Home
-
G
Seller's Agent in 2025
Grant,Griffith&Jones
Intero Real Estate Services
(408) 239-0990
1 in this area
46 Total Sales
-
F
Buyer's Agent in 2025
Fillipa Simone
Compass
(650) 375-1111
1 in this area
11 Total Sales
-

Seller's Agent in 2020
Larry Franzella
Intero Real Estate Services
(650) 871-3601
9 in this area
74 Total Sales
-

Buyer's Agent in 2020
Diane Grant
Intero Real Estate Services
(408) 605-1959
6 Total Sales
Map
Source: MLSListings
MLS Number: ML82010761
APN: 019-024-070
- 2580 Princeton Dr
- 830 Skycrest Dr
- 2480 Lexington Way
- 1890 Claremont Dr
- 580 Madison Ave
- 2621 Heather Ln
- 8124 Shelter Creek Ln
- 8129 Shelter Creek Ln
- 8112 Shelter Creek Ln Unit 8112
- 5217 Shelter Creek Ln
- 5341 Shelter Creek Ln
- 3317 Shelter Creek Ln
- 3154 Shelter Creek Ln
- 3256 Shelter Creek Ln
- 6109 Shelter Creek Ln
- 6148 Shelter Creek Ln
- 1344 Shelter Creek Ln
- 2309 Shelter Creek Ln Unit 2309
- 5202 Shelter Creek Ln
- 8227 Shelter Creek Ln
