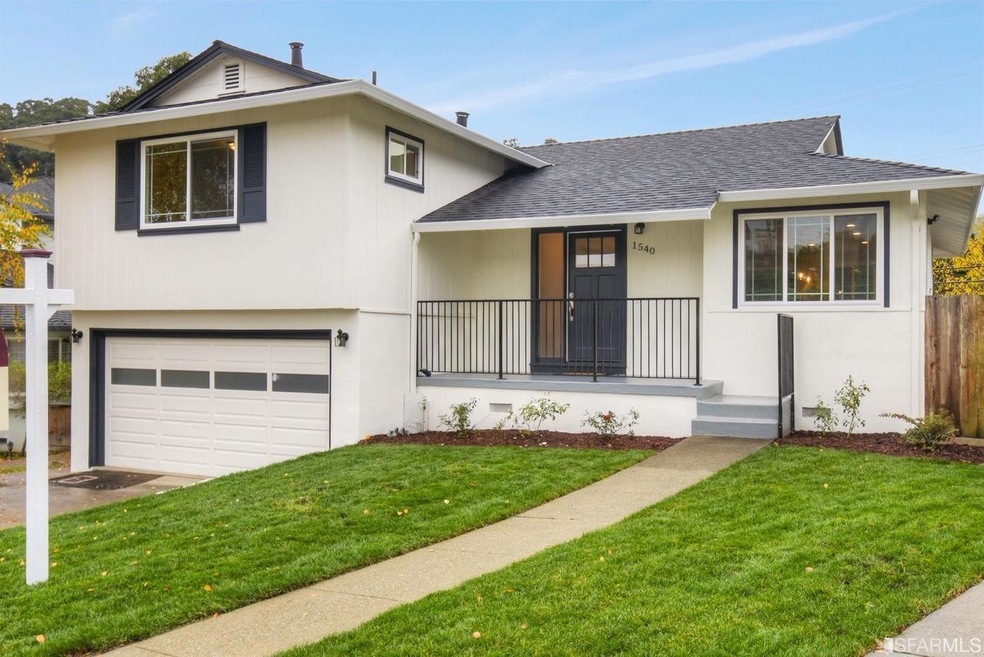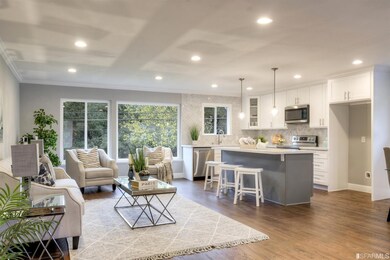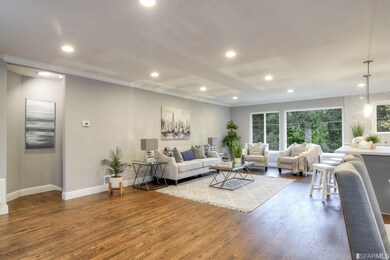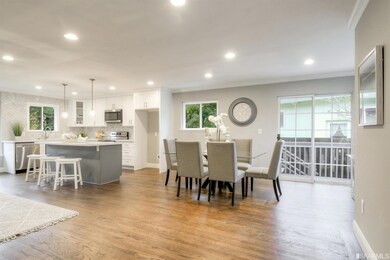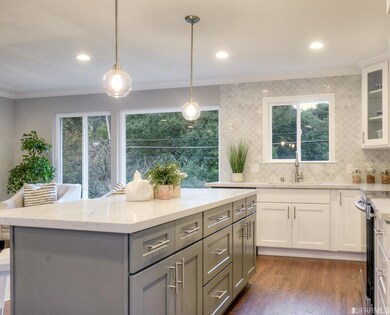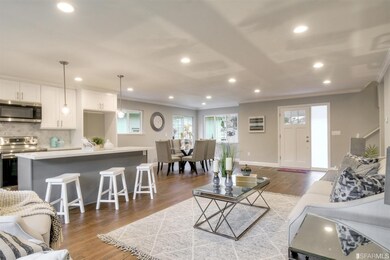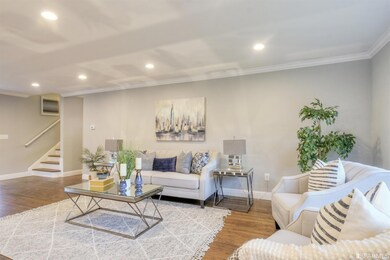
1540 Claremont Dr San Bruno, CA 94066
Crestmoor NeighborhoodHighlights
- Contemporary Architecture
- Wood Flooring
- 2 Car Attached Garage
- Capuchino High School Rated A-
- Garden View
- 3-minute walk to Earl Glenview Park
About This Home
As of January 2020Newly remodeled inside and out! Located in the highly desirable Crestmoor Park neighborhood, this house was remodeled with designer finishes. The open floor plan with new LED recessed lights and gleaming hardwood floors is perfect for entertaining. Gorgeously remodeled gourmet kitchen features Quartz counter tops, beautiful marble backs splash, all new SS appliances. Bathrooms have been remodeled with beautiful tiled showers and new vanities. A 300 sq ft. potential in-law unit with a separate entrance has been added on the ground floor. The house backs up to Crestmoor Canyon, which offers ad large private open area behind the backyards and provides a wonderful wooded outlook. Freshly landscaped front and back yards with new lawn, plants, mature trees provide a wonderful outdoor entertaining space. easy access to Hwy 280, 380 & Skyline Blvd. All work has been done with permits.
Last Agent to Sell the Property
Intero Real Estate Services License #00512797 Listed on: 12/05/2019

Home Details
Home Type
- Single Family
Est. Annual Taxes
- $20,299
Year Built
- Built in 1956
Lot Details
- 6,615 Sq Ft Lot
- Landscaped
- Property is zoned RH-1
Parking
- 2 Car Attached Garage
Home Design
- Contemporary Architecture
- Shingle Roof
- Composition Roof
- Wood Siding
- Concrete Perimeter Foundation
- Stucco
Interior Spaces
- 1,630 Sq Ft Home
- 2-Story Property
- Combination Dining and Living Room
- Storage Room
- Garden Views
Kitchen
- <<microwave>>
- Dishwasher
- Disposal
Flooring
- Wood
- Tile
Bedrooms and Bathrooms
- 3 Full Bathrooms
- Bathtub
Laundry
- Laundry in Garage
- 220 Volts In Laundry
Utilities
- Central Heating
- Heating System Uses Gas
Listing and Financial Details
- Assessor Parcel Number 019024070
Ownership History
Purchase Details
Home Financials for this Owner
Home Financials are based on the most recent Mortgage that was taken out on this home.Purchase Details
Home Financials for this Owner
Home Financials are based on the most recent Mortgage that was taken out on this home.Purchase Details
Purchase Details
Home Financials for this Owner
Home Financials are based on the most recent Mortgage that was taken out on this home.Purchase Details
Home Financials for this Owner
Home Financials are based on the most recent Mortgage that was taken out on this home.Purchase Details
Home Financials for this Owner
Home Financials are based on the most recent Mortgage that was taken out on this home.Similar Homes in San Bruno, CA
Home Values in the Area
Average Home Value in this Area
Purchase History
| Date | Type | Sale Price | Title Company |
|---|---|---|---|
| Grant Deed | $1,610,000 | Fidelity National Title Co | |
| Grant Deed | $1,000,000 | Fidelity National Title Co | |
| Interfamily Deed Transfer | -- | None Available | |
| Interfamily Deed Transfer | -- | Chicago Title Insurance Comp | |
| Interfamily Deed Transfer | -- | -- | |
| Interfamily Deed Transfer | -- | Commonwealth Land Title Co |
Mortgage History
| Date | Status | Loan Amount | Loan Type |
|---|---|---|---|
| Open | $1,288,000 | New Conventional | |
| Previous Owner | $900,000 | Commercial | |
| Previous Owner | $275,000 | Stand Alone First | |
| Previous Owner | $250,000 | No Value Available | |
| Previous Owner | $200,000 | No Value Available |
Property History
| Date | Event | Price | Change | Sq Ft Price |
|---|---|---|---|---|
| 06/17/2025 06/17/25 | Pending | -- | -- | -- |
| 06/12/2025 06/12/25 | For Sale | $1,749,000 | +8.6% | $1,073 / Sq Ft |
| 01/09/2020 01/09/20 | Sold | $1,610,000 | 0.0% | $988 / Sq Ft |
| 12/12/2019 12/12/19 | Pending | -- | -- | -- |
| 12/05/2019 12/05/19 | For Sale | $1,610,000 | -- | $988 / Sq Ft |
Tax History Compared to Growth
Tax History
| Year | Tax Paid | Tax Assessment Tax Assessment Total Assessment is a certain percentage of the fair market value that is determined by local assessors to be the total taxable value of land and additions on the property. | Land | Improvement |
|---|---|---|---|---|
| 2025 | $20,299 | $1,795,981 | $780,861 | $1,015,120 |
| 2023 | $20,299 | $1,692,395 | $735,824 | $956,571 |
| 2022 | $18,380 | $1,659,212 | $721,397 | $937,815 |
| 2021 | $18,145 | $1,626,679 | $707,252 | $919,427 |
| 2020 | $12,307 | $1,100,000 | $731,500 | $368,500 |
| 2019 | $1,228 | $109,634 | $25,248 | $84,386 |
| 2018 | $1,169 | $107,485 | $24,753 | $82,732 |
| 2017 | $1,156 | $105,378 | $24,268 | $81,110 |
| 2016 | $1,121 | $103,313 | $23,793 | $79,520 |
| 2015 | $1,106 | $101,762 | $23,436 | $78,326 |
| 2014 | $1,089 | $99,769 | $22,977 | $76,792 |
Agents Affiliated with this Home
-
Grant,Griffith&Jones
G
Seller's Agent in 2025
Grant,Griffith&Jones
Intero Real Estate Services
(408) 239-0990
45 Total Sales
-
Larry Franzella

Seller's Agent in 2020
Larry Franzella
Intero Real Estate Services
(650) 871-3601
10 in this area
76 Total Sales
-
Diane Grant

Buyer's Agent in 2020
Diane Grant
Intero Real Estate Services
(408) 605-1959
6 Total Sales
Map
Source: San Francisco Association of REALTORS® MLS
MLS Number: 492952
APN: 019-024-070
- 2580 Princeton Dr
- 1121 Vermont Way
- 1890 Claremont Dr
- 2400 Princeton Dr
- 2621 Heather Ln
- 5341 Shelter Creek Ln
- 3317 Shelter Creek Ln
- 3154 Shelter Creek Ln
- 3256 Shelter Creek Ln
- 7203 Shelter Creek Ln
- 6109 Shelter Creek Ln
- 6148 Shelter Creek Ln
- 1344 Shelter Creek Ln
- 2309 Shelter Creek Ln Unit 2309
- 5202 Shelter Creek Ln
- 8227 Shelter Creek Ln
- 2310 Fleetwood Dr
- 709 Pepper Dr
- 408 Boardwalk Ave Unit 1
- 707 Cedar Ave
