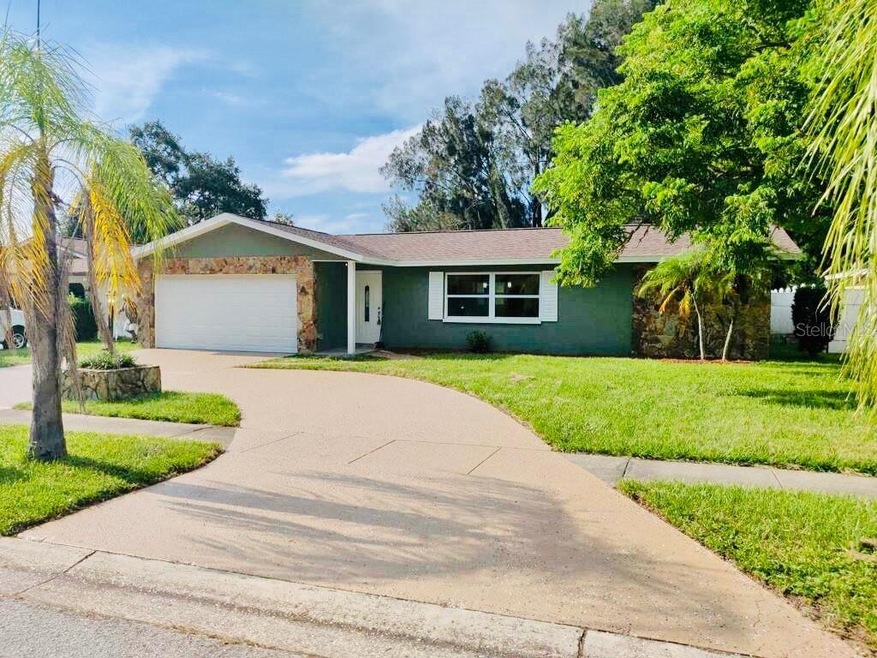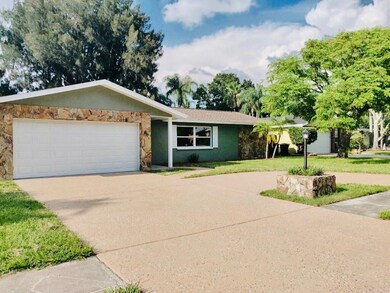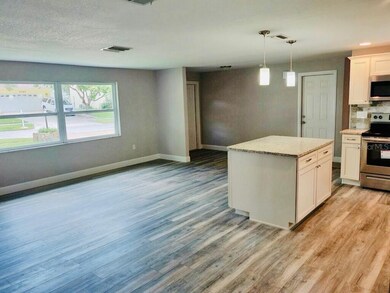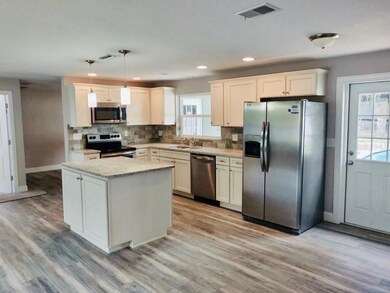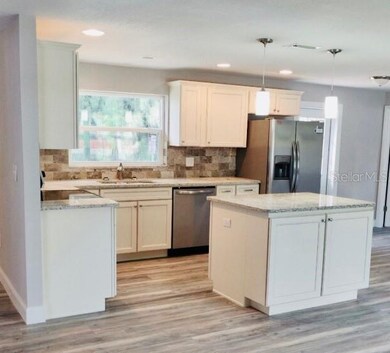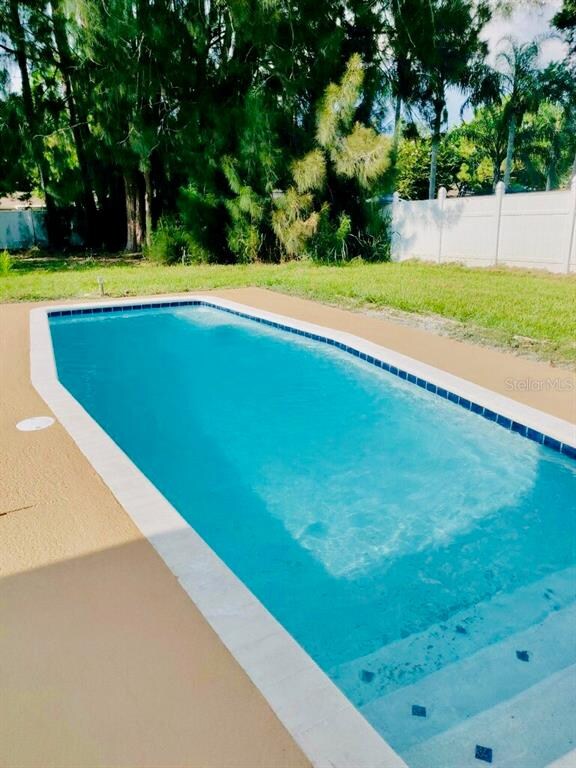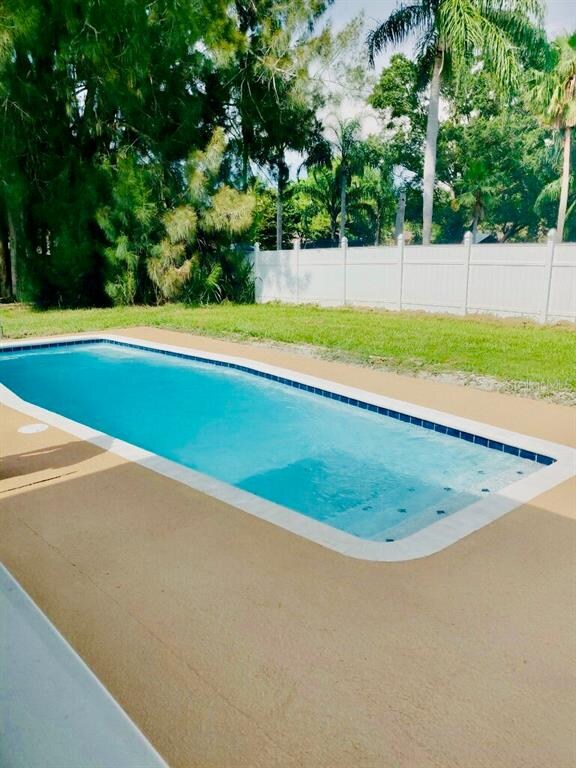
1540 Coachlight Way Dunedin, FL 34698
Lake Highlander NeighborhoodEstimated Value: $518,000 - $704,000
Highlights
- In Ground Spa
- No HOA
- Ceramic Tile Flooring
- Stone Countertops
- 2 Car Attached Garage
- Central Air
About This Home
As of September 2019Amazing all new professionally remodeled 4 bedroom pool home. Huge all new open custom kitchen featuring a center island, wood cabinets, granite countertops tile backsplash and stainless appliances. Both bathroom are all and have been gutted from the studs down with more granite wood vanities and some of the nicest tile work you will see anywhere. On the outside the pool is new including concrete shell steal rebar, plumbing, tile coping, plaster finish and equipment. The roof is new along with the garage door and AC system. New interior and exterior paint. new flooring, new interior and exterior doors, trim/texture, electrical and plumbing fixtures, just too many upgrades to list. No expense has been spared on these high end finishes. The home is located in much sought after Coachlight Way subdivision and is situated on a enormous lot that is 174 deep offering plenty of room for boats, trailers, toys or just to enjoy with the family.
Home Details
Home Type
- Single Family
Est. Annual Taxes
- $4,151
Year Built
- Built in 1974
Lot Details
- 0.28 Acre Lot
- South Facing Home
Parking
- 2 Car Attached Garage
Home Design
- Slab Foundation
- Shingle Roof
- Block Exterior
Interior Spaces
- 1,564 Sq Ft Home
- Ceiling Fan
Kitchen
- Range
- Dishwasher
- Stone Countertops
Flooring
- Carpet
- Laminate
- Ceramic Tile
Bedrooms and Bathrooms
- 4 Bedrooms
- Split Bedroom Floorplan
- 2 Full Bathrooms
Pool
- In Ground Spa
- Gunite Pool
Utilities
- Central Air
- Heating Available
Community Details
- No Home Owners Association
- Coachlight Way Subdivision
Listing and Financial Details
- Down Payment Assistance Available
- Visit Down Payment Resource Website
- Tax Lot 36
- Assessor Parcel Number 23-28-15-16806-000-0360
Ownership History
Purchase Details
Home Financials for this Owner
Home Financials are based on the most recent Mortgage that was taken out on this home.Purchase Details
Purchase Details
Home Financials for this Owner
Home Financials are based on the most recent Mortgage that was taken out on this home.Purchase Details
Purchase Details
Purchase Details
Purchase Details
Home Financials for this Owner
Home Financials are based on the most recent Mortgage that was taken out on this home.Purchase Details
Purchase Details
Purchase Details
Home Financials for this Owner
Home Financials are based on the most recent Mortgage that was taken out on this home.Similar Homes in Dunedin, FL
Home Values in the Area
Average Home Value in this Area
Purchase History
| Date | Buyer | Sale Price | Title Company |
|---|---|---|---|
| Russell Anne Johns | $328,000 | Title Exchange Of Pinellas I | |
| Dw Homes Inc | -- | None Available | |
| Clouden Patricia L | $174,900 | Helene Johnston Title & Abst | |
| Federal National Mortgage Association | $101,700 | None Available | |
| Otero Gladys Maria | -- | None Available | |
| Montane Juana Maria | -- | -- | |
| Otero Gladys Maria | -- | -- | |
| Curry Don D | $165,000 | -- | |
| Countrywide Home Loans | -- | -- | |
| Dieter Keith A | $139,900 | -- | |
| Bostwick Michael R | $115,200 | -- |
Mortgage History
| Date | Status | Borrower | Loan Amount |
|---|---|---|---|
| Open | Russell Anne Johns | $90,000 | |
| Open | Russell Anne J | $256,300 | |
| Closed | Russell Anne Johns | $246,000 | |
| Previous Owner | Clouden Patricia L | $171,731 | |
| Previous Owner | Bostwick Michael R | $6,968 | |
| Previous Owner | Bostwick Michael R | $156,750 | |
| Previous Owner | Bostwick Michael R | $103,635 |
Property History
| Date | Event | Price | Change | Sq Ft Price |
|---|---|---|---|---|
| 09/13/2019 09/13/19 | Sold | $328,000 | -0.6% | $210 / Sq Ft |
| 08/05/2019 08/05/19 | Pending | -- | -- | -- |
| 07/31/2019 07/31/19 | For Sale | $330,000 | -- | $211 / Sq Ft |
Tax History Compared to Growth
Tax History
| Year | Tax Paid | Tax Assessment Tax Assessment Total Assessment is a certain percentage of the fair market value that is determined by local assessors to be the total taxable value of land and additions on the property. | Land | Improvement |
|---|---|---|---|---|
| 2024 | $4,322 | $288,288 | -- | -- |
| 2023 | $4,322 | $288,155 | $0 | $0 |
| 2022 | $4,202 | $279,762 | $0 | $0 |
| 2021 | $4,258 | $271,614 | $0 | $0 |
| 2020 | $4,249 | $267,864 | $0 | $0 |
| 2019 | $4,123 | $217,714 | $87,929 | $129,785 |
| 2018 | $4,151 | $224,500 | $0 | $0 |
| 2017 | $3,939 | $219,048 | $0 | $0 |
| 2016 | $3,487 | $177,845 | $0 | $0 |
| 2015 | $3,316 | $171,114 | $0 | $0 |
| 2014 | $3,008 | $160,492 | $0 | $0 |
Agents Affiliated with this Home
-
Dave Wonsick
D
Seller's Agent in 2019
Dave Wonsick
MURPHY REALTY
(727) 686-6229
1 in this area
38 Total Sales
-
Julia Horton

Buyer's Agent in 2019
Julia Horton
COLDWELL BANKER REALTY
(727) 366-0324
82 Total Sales
Map
Source: Stellar MLS
MLS Number: U8053423
APN: 23-28-15-16806-000-0360
- 1509 Coachlight Way
- 1500 County Road 1 Unit 209
- 1500 County Road 1 Unit 243
- 1669 Fry Ct
- 1647 Hamilton Ct
- 1673 Nash Ct
- 1550 Burnham Ln
- 1693 Fry Ct
- 1701 Pinehurst Rd Unit 9G
- 1701 Pinehurst Rd Unit 16C
- 1701 Pinehurst Rd Unit 31D
- 1701 Pinehurst Rd Unit 26E
- 2045 Summit Dr
- 1906 Del Oro Ct
- 1581 Amberlea Dr S
- 1428 Chesterfield Dr
- 1508 Cascade Ct
- 1240 Georgia Ave
- 1393 Chesterfield Dr
- 152 Glenn Moor Cir
- 1540 Coachlight Way
- 1530 Coachlight Way
- 1550 Coachlight Way
- 1520 Coachlight Way
- 1560 Coachlight Way
- 1549 Coachlight Way
- 1570 Coachlight Way
- 1559 Coachlight Way
- 1525 Fife Ct
- 1515 Fife Ct
- 1539 Coachlight Way
- 1569 Coachlight Way
- 1535 Fife Ct
- 1505 Fife Ct
- 1529 Coachlight Way
- 1579 Coachlight Way
- 1580 Coachlight Way
- 1545 Fife Ct
- 1519 Coachlight Way
- 1497 Fife Ct
