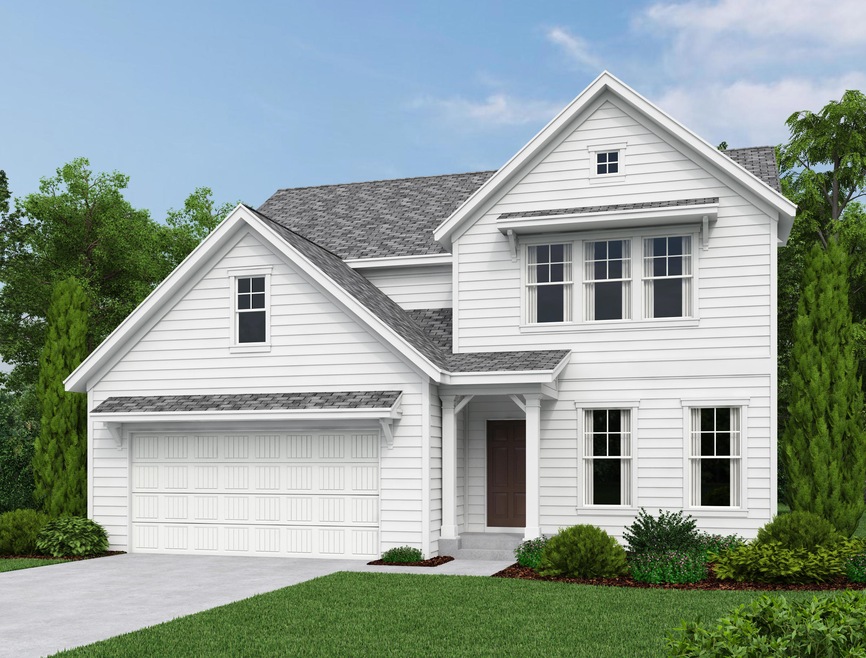
1540 Dawn Mist Way Charleston, SC 29414
3
Beds
2.5
Baths
2,314
Sq Ft
6,098
Sq Ft Lot
Highlights
- Under Construction
- Traditional Architecture
- No Heating
- Oakland Elementary School Rated A-
About This Home
As of April 2019The Lincoln A with fireplace, island and covered porch.
Home Details
Home Type
- Single Family
Est. Annual Taxes
- $1,952
Year Built
- Built in 2019 | Under Construction
Lot Details
- 6,098 Sq Ft Lot
HOA Fees
- $47 Monthly HOA Fees
Home Design
- Traditional Architecture
Interior Spaces
- 2,314 Sq Ft Home
- 2-Story Property
Bedrooms and Bathrooms
- 3 Bedrooms
Schools
- Oakland Elementary School
- West Ashley Middle School
- West Ashley High School
Utilities
- No Cooling
- No Heating
Community Details
- Built by Ashton Woods
- The Pointe At Rhodes Crossing Subdivision
Ownership History
Date
Name
Owned For
Owner Type
Purchase Details
Closed on
Apr 13, 2021
Sold by
Lacasse Brooke Ann
Bought by
Bernthal Ashley
Total Days on Market
0
Home Financials for this Owner
Home Financials are based on the most recent Mortgage that was taken out on this home.
Original Mortgage
$358,388
Outstanding Balance
$327,065
Interest Rate
3%
Mortgage Type
FHA
Estimated Equity
$254,622
Purchase Details
Listed on
Sep 22, 2018
Closed on
Apr 10, 2019
Sold by
Ashton Charleston Residential Llc
Bought by
Lacasse Brooke Ann
Seller's Agent
Angela Mcmicking
Ashton Charleston Residential
List Price
$320,805
Sold Price
$322,035
Premium/Discount to List
$1,230
0.38%
Home Financials for this Owner
Home Financials are based on the most recent Mortgage that was taken out on this home.
Avg. Annual Appreciation
10.27%
Original Mortgage
$312,373
Interest Rate
4.4%
Mortgage Type
New Conventional
Purchase Details
Closed on
Aug 13, 2018
Sold by
Cw Ashley Pointe Llc
Bought by
Ashton Charleston Residential L L C
Map
Create a Home Valuation Report for This Property
The Home Valuation Report is an in-depth analysis detailing your home's value as well as a comparison with similar homes in the area
Similar Homes in the area
Home Values in the Area
Average Home Value in this Area
Purchase History
| Date | Type | Sale Price | Title Company |
|---|---|---|---|
| Deed | $365,000 | Weeks & Irvine Llc | |
| Limited Warranty Deed | $322,035 | None Available | |
| Warranty Deed | $574,700 | None Available |
Source: Public Records
Mortgage History
| Date | Status | Loan Amount | Loan Type |
|---|---|---|---|
| Open | $358,388 | FHA | |
| Previous Owner | $312,373 | New Conventional |
Source: Public Records
Property History
| Date | Event | Price | Change | Sq Ft Price |
|---|---|---|---|---|
| 03/29/2025 03/29/25 | For Sale | $585,000 | +81.7% | $243 / Sq Ft |
| 04/23/2019 04/23/19 | Sold | $322,035 | +0.4% | $139 / Sq Ft |
| 09/22/2018 09/22/18 | Pending | -- | -- | -- |
| 09/22/2018 09/22/18 | For Sale | $320,805 | -- | $139 / Sq Ft |
Source: CHS Regional MLS
Tax History
| Year | Tax Paid | Tax Assessment Tax Assessment Total Assessment is a certain percentage of the fair market value that is determined by local assessors to be the total taxable value of land and additions on the property. | Land | Improvement |
|---|---|---|---|---|
| 2023 | $1,952 | $14,600 | $0 | $0 |
| 2022 | $2,290 | $14,600 | $0 | $0 |
| 2021 | $2,102 | $12,880 | $0 | $0 |
| 2020 | $5,553 | $19,320 | $0 | $0 |
| 2019 | $1,038 | $3,600 | $0 | $0 |
| 2017 | $0 | $0 | $0 | $0 |
Source: Public Records
Source: CHS Regional MLS
MLS Number: 18026123
APN: 307-01-00-497
Nearby Homes
- 1061 Reverend Joseph Heyward Rd
- 3133 Cold Harbor Way
- 3191 Moonlight Dr
- 2840 Conservancy Ln
- 1441 Arabella St
- 3215 Safe Harbor Way
- 354 Claret Cup Way
- 396 Claret Cup Way
- 356 Claret Cup Way
- 298 Claret Cup Way
- 357 Claret Cup Way
- 353 Claret Cup Way
- 399 Claret Cup Way
- 355 Claret Cup Way
- 351 Claret Cup Way
- 295 Claret Cup Way
- 2809 Conservancy Ln
- 1493 Nautical Chart Dr
- 3025 Lazarette Ln
- 483 Queenview Ln
