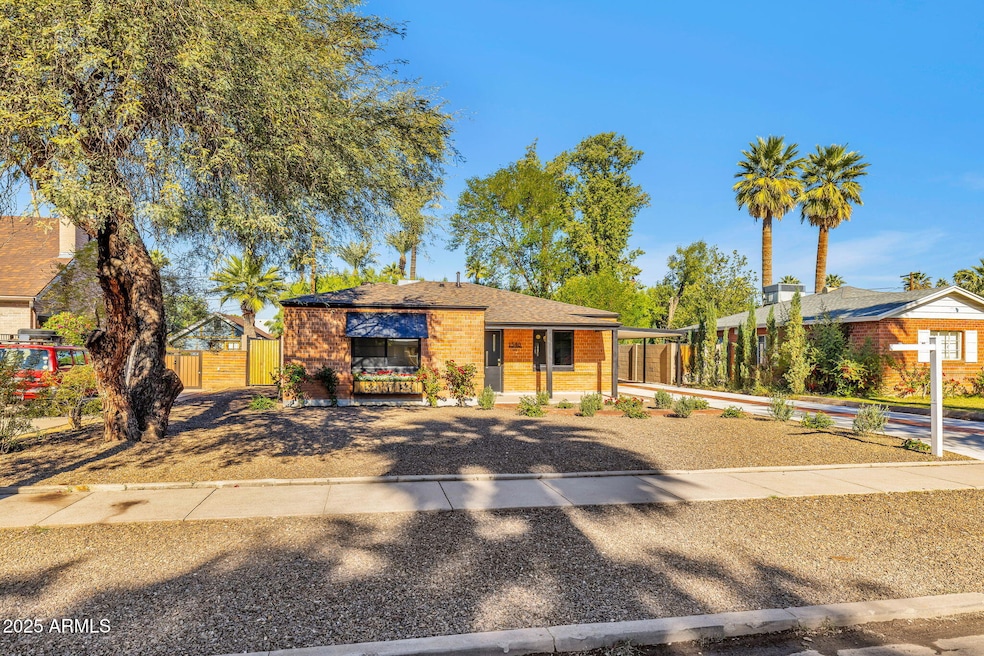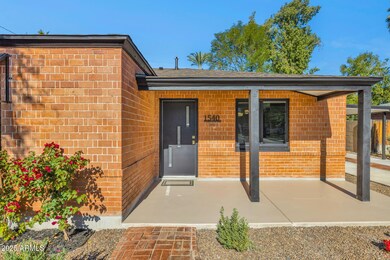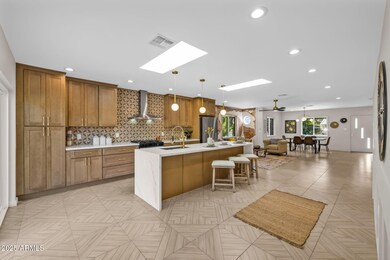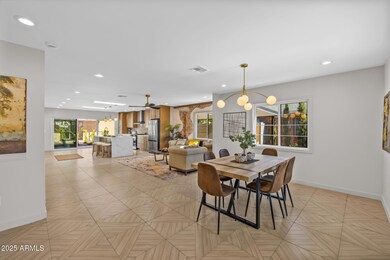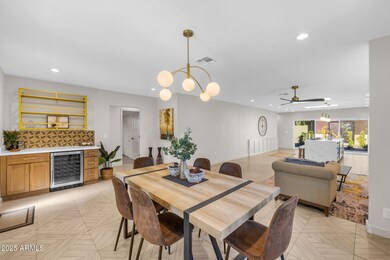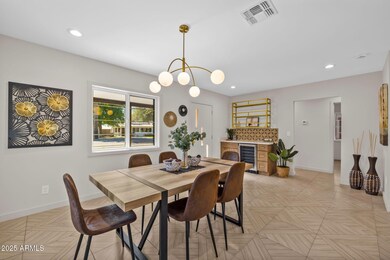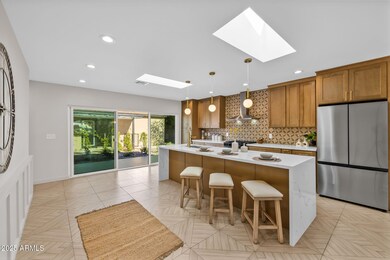1540 E Cheery Lynn Rd Phoenix, AZ 85014
Central City NeighborhoodEstimated payment $4,745/month
Highlights
- Guest House
- No HOA
- Dual Vanity Sinks in Primary Bathroom
- Phoenix Coding Academy Rated A
- Skylights
- Breakfast Bar
About This Home
If you love historic charm but want the peace of mind of new-build construction, this Cheery Lynn gem has it all. Fully reimagined from top to bottom, it blends timeless character with modern design across 2,090 sq ft, including a 350 sq ft casita. The main home offers 3 beds, 2 baths, 1,740 sq ft, all-new flooring, electrical, HVAC, and two stunning bathrooms. The brand-new kitchen shines with a waterfall island and open layout. The bonus casita features its own kitchen, bath, laundry hookup, mini-split, and water heater, perfect for guests, income, or a private retreat.
Home Details
Home Type
- Single Family
Est. Annual Taxes
- $1,877
Year Built
- Built in 1947
Lot Details
- 8,037 Sq Ft Lot
- Desert faces the front and back of the property
- Block Wall Fence
- Front and Back Yard Sprinklers
- Sprinklers on Timer
Home Design
- Room Addition Constructed in 2025
- Roof Updated in 2025
- Brick Exterior Construction
- Wood Frame Construction
- Composition Roof
- Stucco
Interior Spaces
- 1,740 Sq Ft Home
- 1-Story Property
- Ceiling Fan
- Skylights
- Washer and Dryer Hookup
Kitchen
- Kitchen Updated in 2025
- Breakfast Bar
- Gas Cooktop
- Kitchen Island
Flooring
- Floors Updated in 2025
- Tile Flooring
Bedrooms and Bathrooms
- 4 Bedrooms
- Bathroom Updated in 2025
- Primary Bathroom is a Full Bathroom
- 3 Bathrooms
- Dual Vanity Sinks in Primary Bathroom
Parking
- 3 Open Parking Spaces
- 1 Carport Space
Additional Homes
- Guest House
Schools
- Longview Elementary School
- Osborn Middle School
- North High School
Utilities
- Cooling System Updated in 2025
- Central Air
- Heating System Uses Natural Gas
- Plumbing System Updated in 2025
- Wiring Updated in 2025
- Tankless Water Heater
Community Details
- No Home Owners Association
- Association fees include no fees
- Cheery Lynn Subdivision
Listing and Financial Details
- Tax Lot 30
- Assessor Parcel Number 118-12-031
Map
Home Values in the Area
Average Home Value in this Area
Tax History
| Year | Tax Paid | Tax Assessment Tax Assessment Total Assessment is a certain percentage of the fair market value that is determined by local assessors to be the total taxable value of land and additions on the property. | Land | Improvement |
|---|---|---|---|---|
| 2025 | $1,877 | $14,457 | -- | -- |
| 2024 | $1,753 | $13,768 | -- | -- |
| 2023 | $1,753 | $39,750 | $7,950 | $31,800 |
| 2022 | $1,743 | $31,530 | $6,300 | $25,230 |
| 2021 | $1,772 | $28,870 | $5,770 | $23,100 |
| 2020 | $1,728 | $26,100 | $5,220 | $20,880 |
| 2019 | $1,653 | $25,180 | $5,030 | $20,150 |
| 2018 | $1,598 | $27,010 | $5,400 | $21,610 |
| 2017 | $1,467 | $21,700 | $4,340 | $17,360 |
| 2016 | $1,415 | $19,720 | $3,940 | $15,780 |
| 2015 | $1,148 | $16,050 | $3,210 | $12,840 |
Property History
| Date | Event | Price | List to Sale | Price per Sq Ft | Prior Sale |
|---|---|---|---|---|---|
| 12/09/2025 12/09/25 | For Sale | $875,000 | +80.4% | $503 / Sq Ft | |
| 02/06/2025 02/06/25 | Sold | $485,000 | -2.5% | $424 / Sq Ft | View Prior Sale |
| 01/27/2025 01/27/25 | Price Changed | $497,500 | -4.1% | $434 / Sq Ft | |
| 01/05/2025 01/05/25 | Price Changed | $519,000 | -1.7% | $453 / Sq Ft | |
| 12/15/2024 12/15/24 | For Sale | $527,900 | -- | $461 / Sq Ft |
Purchase History
| Date | Type | Sale Price | Title Company |
|---|---|---|---|
| Warranty Deed | $485,000 | Magnus Title Agency | |
| Deed Of Distribution | -- | None Available | |
| Warranty Deed | $92,000 | Security Title Agency | |
| Interfamily Deed Transfer | -- | -- |
Mortgage History
| Date | Status | Loan Amount | Loan Type |
|---|---|---|---|
| Open | $568,000 | Construction | |
| Previous Owner | $69,000 | New Conventional |
Source: Arizona Regional Multiple Listing Service (ARMLS)
MLS Number: 6954495
APN: 118-12-031
- 3021 N Randolph Rd
- 1405 E Osborn Rd
- 1401 E Osborn Rd
- 1637 E Earll Dr
- 3007 N Manor Dr W
- 3411 N 12th Place Unit 3
- 1707 E Pinchot Ave
- 3422 N 12th Place
- 1409 E Edgemont Ave
- 3330 N 18th St
- 1648 E Mitchell Dr
- 1808 E Pinchot Ave
- 1731 E Verde Ln
- 1827 E Monterey Way
- 2701 N 16th St Unit 210
- 2701 N 16th St Unit 108
- 2701 N 16th St Unit 211
- 3620 N 12th St
- 1339 E Indianola Ave
- 2621 N 14th St
- 1333 E Flower St Unit REAR
- 1333 E Flower St
- 1502 E Osborn Rd
- 1350 E Thomas Rd
- 1629 E Pinchot Ave
- 1645 E Cheery Lynn Rd
- 1625 E Pinchot Ave
- 3434 N Longview Ave Unit 13
- 3411 N 12th Place Unit 8
- 3411 N 16th St
- 1619 E Whitton Ave
- 1422 E Windsor Ave
- 1100 E Osborn Rd
- 1645 E Thomas Rd Unit 1-C
- 1645 E Thomas Rd Unit St
- 1645 E Thomas Rd Unit 2
- 1645 E Thomas Rd Unit ST-C
- 3625 N 16th St
- 3301 N 18th St
- 1100 E Osborn Rd Unit 2
