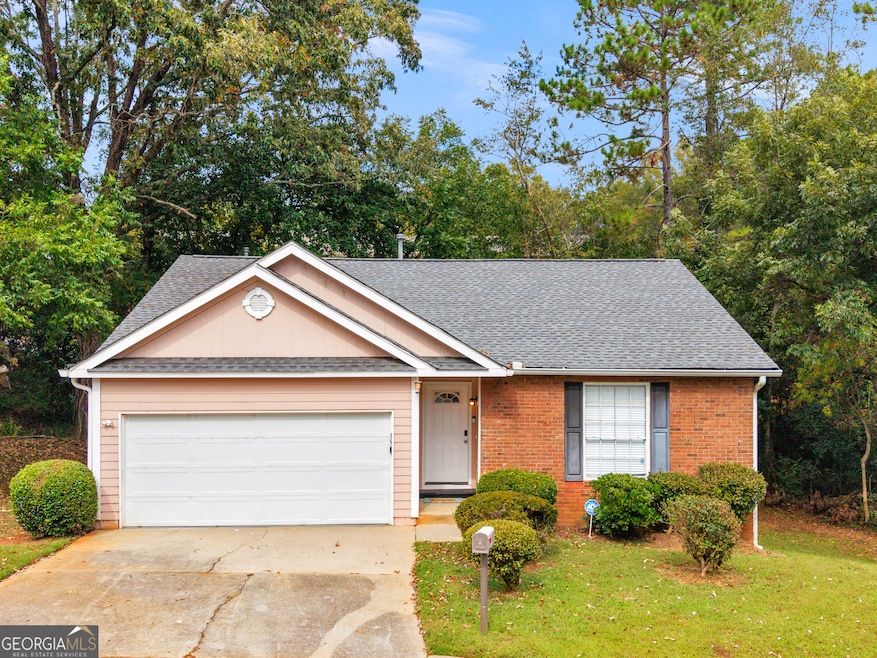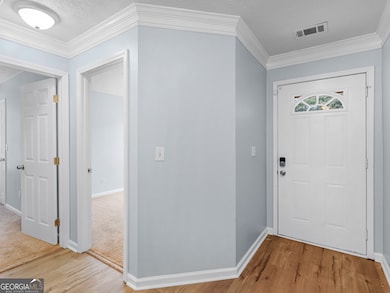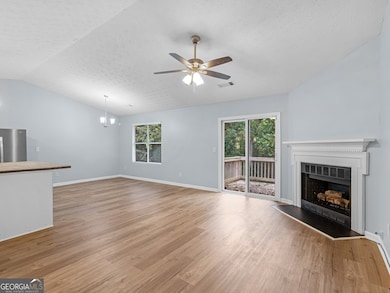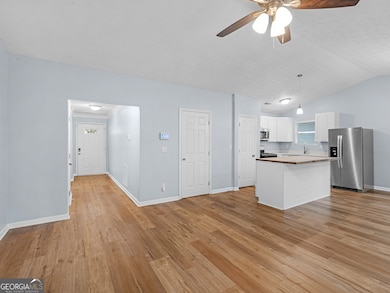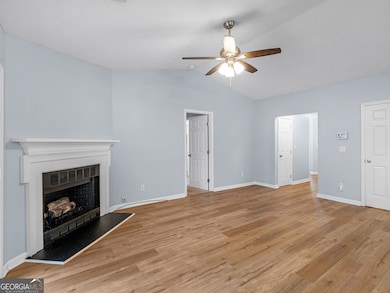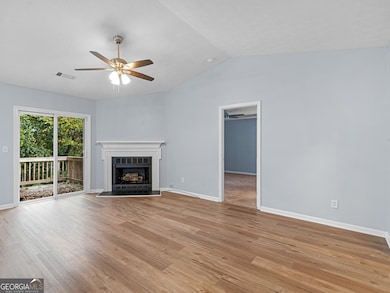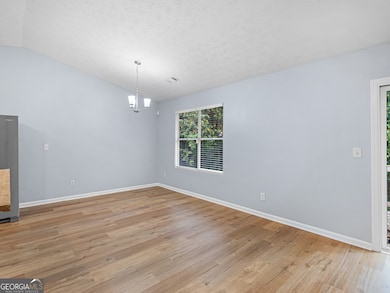1540 Foxhall Ln SE Atlanta, GA 30316
Gresham Park NeighborhoodEstimated payment $1,847/month
Highlights
- Deck
- High Ceiling
- Solid Surface Countertops
- Traditional Architecture
- Great Room
- No HOA
About This Home
Beautifully Updated Ranch Style Home Move In Ready! Welcome to this fully updated 3-bedroom 2-bath ranch that combines modern elegance with comfortable living. Step into an open concept layout featuring a spacious great room with a cozy fireplace perfect for relaxing or entertaining guests.The chef's kitchen features a large island, gleaming granite countertops, and stainless steel appliances, all complemented by a bright breakfast nook for casual dining.The private primary suite offers an ensuite bath and a generous walk in closet, creating your own personal retreat. Two additional bedrooms provide ample space for family, guests, or a home office. Enjoy all new LVP flooring, fresh carpet, and stylish finishes throughout . This home is truly move in ready with nothing left to do but unpack and enjoy. Don't miss this modern gem schedule your private tour today! Conveniently located close to shopping, restaurants, and I-20. Ask how you can receive up to $500 credit by using one of our preferred lenders. Exclusions may apply.
Home Details
Home Type
- Single Family
Est. Annual Taxes
- $4,413
Year Built
- Built in 1991
Lot Details
- 0.25 Acre Lot
- Cul-De-Sac
- Level Lot
- Grass Covered Lot
Home Design
- Traditional Architecture
- Brick Exterior Construction
- Composition Roof
- Vinyl Siding
Interior Spaces
- 1,242 Sq Ft Home
- 1-Story Property
- Roommate Plan
- Tray Ceiling
- High Ceiling
- Ceiling Fan
- Factory Built Fireplace
- Gas Log Fireplace
- Family Room with Fireplace
- Great Room
- Combination Dining and Living Room
- Crawl Space
Kitchen
- Breakfast Area or Nook
- Breakfast Bar
- Oven or Range
- Microwave
- Ice Maker
- Dishwasher
- Stainless Steel Appliances
- Solid Surface Countertops
Flooring
- Laminate
- Vinyl
Bedrooms and Bathrooms
- 3 Main Level Bedrooms
- Split Bedroom Floorplan
- Walk-In Closet
- 2 Full Bathrooms
- Separate Shower
Laundry
- Laundry closet
- Dryer
- Washer
Home Security
- Home Security System
- Fire and Smoke Detector
Parking
- 2 Car Garage
- Parking Accessed On Kitchen Level
- Garage Door Opener
Outdoor Features
- Balcony
- Deck
Schools
- Barack H. Obama Magnet School Of Technology Elementary School
- Mcnair Middle School
- Mcnair High School
Utilities
- Forced Air Heating and Cooling System
- Heating System Uses Natural Gas
- Gas Water Heater
- High Speed Internet
- Phone Available
- Cable TV Available
Community Details
- No Home Owners Association
- Clifton Downs Subdivision
Listing and Financial Details
- Tax Lot 9
Map
Home Values in the Area
Average Home Value in this Area
Tax History
| Year | Tax Paid | Tax Assessment Tax Assessment Total Assessment is a certain percentage of the fair market value that is determined by local assessors to be the total taxable value of land and additions on the property. | Land | Improvement |
|---|---|---|---|---|
| 2025 | $5,068 | $105,800 | $32,000 | $73,800 |
| 2024 | $4,857 | $101,000 | $32,000 | $69,000 |
| 2023 | $4,857 | $89,720 | $27,800 | $61,920 |
| 2022 | $4,084 | $85,440 | $14,000 | $71,440 |
| 2021 | $617 | $75,760 | $14,000 | $61,760 |
| 2020 | $617 | $64,080 | $14,000 | $50,080 |
| 2019 | $607 | $62,280 | $14,000 | $48,280 |
| 2018 | $617 | $66,920 | $14,000 | $52,920 |
| 2017 | $637 | $46,800 | $4,000 | $42,800 |
| 2016 | $611 | $39,320 | $4,000 | $35,320 |
| 2014 | $337 | $14,320 | $4,000 | $10,320 |
Property History
| Date | Event | Price | List to Sale | Price per Sq Ft | Prior Sale |
|---|---|---|---|---|---|
| 11/14/2025 11/14/25 | Price Changed | $280,000 | -1.8% | $225 / Sq Ft | |
| 10/23/2025 10/23/25 | For Sale | $285,000 | 0.0% | $229 / Sq Ft | |
| 09/09/2024 09/09/24 | Rented | $2,550 | 0.0% | -- | |
| 09/02/2024 09/02/24 | Under Contract | -- | -- | -- | |
| 08/16/2024 08/16/24 | For Rent | $2,550 | 0.0% | -- | |
| 08/14/2024 08/14/24 | Sold | $290,000 | -3.3% | $233 / Sq Ft | View Prior Sale |
| 08/09/2024 08/09/24 | For Sale | $299,900 | 0.0% | $241 / Sq Ft | |
| 07/25/2024 07/25/24 | Pending | -- | -- | -- | |
| 07/11/2024 07/11/24 | Price Changed | $299,900 | -1.7% | $241 / Sq Ft | |
| 06/27/2024 06/27/24 | Price Changed | $305,000 | -3.2% | $246 / Sq Ft | |
| 06/05/2024 06/05/24 | Price Changed | $315,000 | -1.6% | $254 / Sq Ft | |
| 05/16/2024 05/16/24 | Price Changed | $320,000 | -1.5% | $258 / Sq Ft | |
| 04/24/2024 04/24/24 | Price Changed | $325,000 | -1.5% | $262 / Sq Ft | |
| 04/04/2024 04/04/24 | For Sale | $329,900 | -- | $266 / Sq Ft |
Purchase History
| Date | Type | Sale Price | Title Company |
|---|---|---|---|
| Warranty Deed | $237,500 | -- | |
| Limited Warranty Deed | $228,000 | -- | |
| Warranty Deed | -- | -- | |
| Deed | -- | -- | |
| Quit Claim Deed | -- | -- | |
| Foreclosure Deed | $102,118 | -- | |
| Deed | $94,900 | -- | |
| Deed | $61,000 | -- |
Mortgage History
| Date | Status | Loan Amount | Loan Type |
|---|---|---|---|
| Previous Owner | $83,630 | FHA | |
| Previous Owner | $93,650 | FHA | |
| Previous Owner | $62,000 | FHA |
Source: Georgia MLS
MLS Number: 10629639
APN: 15-115-01-149
- 1558 Boulderwoods Dr SE
- 1564 Boulderwoods Dr SE
- 1491 Boulderwoods Dr SE
- 1127 Lucan Ln
- 2675 Sugar Mill Dr SE
- 1483 Town Country Dr SE
- 1418 Foxhall Ln SE Unit 9
- 1418 Foxhall Ln SE Unit 8
- 2591 Boulder Hill Ct SE
- 1951 Brannen Rd SE
- 2037 Brannen Rd SE
- 2635 Clifton Run Place SE
- 1363 Pavilion Ct SE Unit 44
- 1740 Bouldercrest Rd SE
- 2407 Crestdale Cir SE
- 1400 Bouldercrest Rd SE
- 1480-1504 Bouldercrest Rd SE
- 2707 Silver Hill Terrace SE
- 1438 Bouldercrest Rd SE
- 2675 Sugar Mill Dr SE
- 1324 Gates Cir SE
- 1308 Gates Cir SE
- 1300 Gates Cir SE
- 2683 Rockcliff Rd SE
- 2410 Lakeshore Ln SE
- 2453 Crestdale Cir SE
- 1341 Parc Bench Rd SE
- 1641 Rockcliff Place SE
- 2555 Flagstone Dr SE
- 2434 Rockcliff Rd SE
- 1424 Gates Cir SE
- 1232 Gates Cir SE
- 1331 Diamond Ave SE
- 1778 Flintwood Dr SE
- 2350 Bouldercliff Way SE
- 1540 Eastland Rd SE
