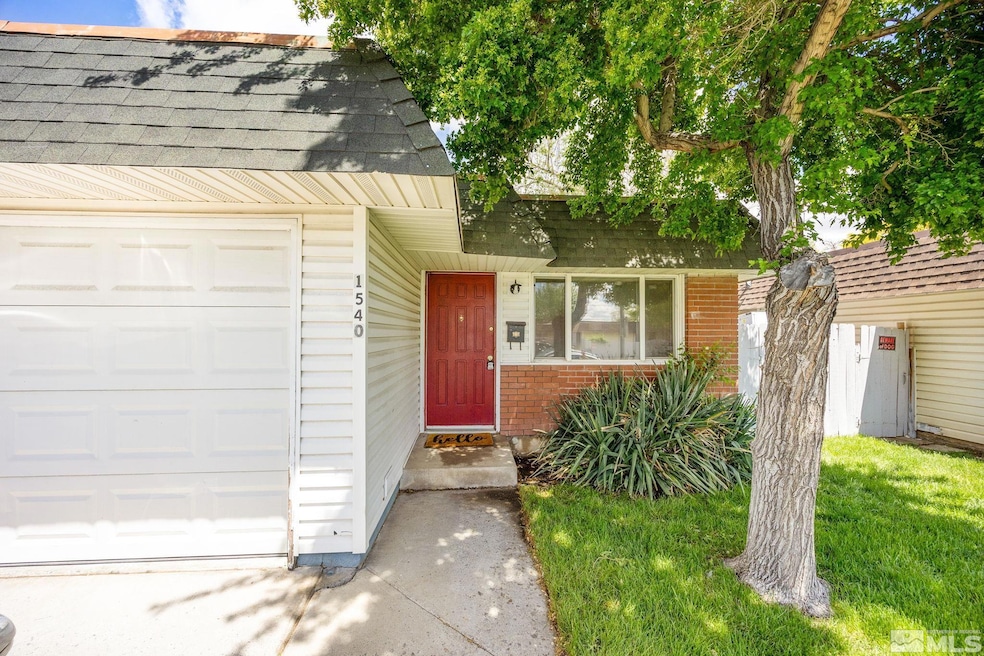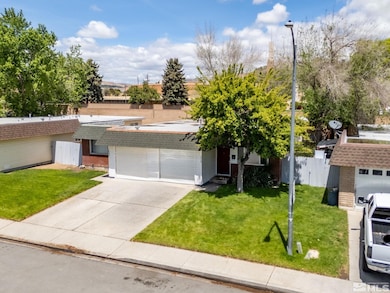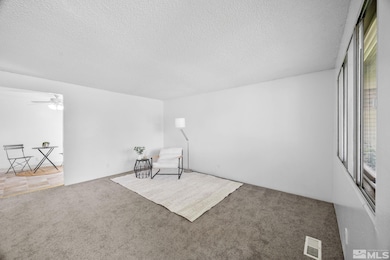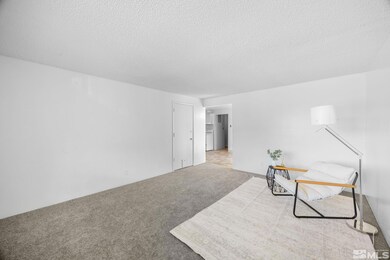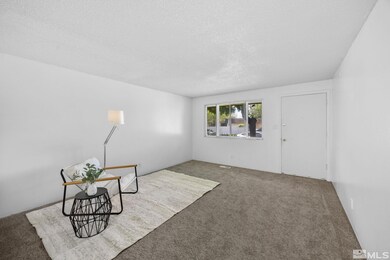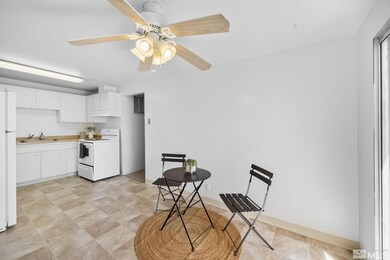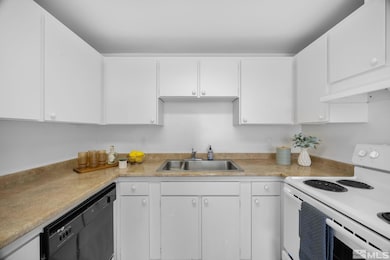
1540 Gault Way Sparks, NV 89431
North Rock NeighborhoodHighlights
- View of Trees or Woods
- 1 Car Attached Garage
- Walk-In Closet
- Separate Formal Living Room
- Double Pane Windows
- Refrigerated Cooling System
About This Home
As of June 2025This refreshed 3-bedroom, 2-bath condo offers comfort, convenience, and a touch of nature in a desirable Sparks location. With 1,048 sq ft of living space, the home features fresh interior paint throughout, new carpet in the living room, hallway, and bedrooms, along with new tile-look vinyl flooring in the kitchen and dining area. A new central A/C system, installed in 2022, ensures comfort throughout the seasons., The functional layout includes a practical kitchen and two full bathrooms, all well-maintained and ready for your personal touch. Mature trees just outside the windows add privacy, shade, and a serene feel to the space. The backyard is low-maintenance with artificial turf, ideal for relaxing outdoors without the upkeep. A one-car garage adds everyday ease and extra storage. Whether you're looking for a low-maintenance home, a long-term investment, or simply a fresh start, this home offers great potential in a convenient location. Freshly updated, naturally charming, and full of possibility, don’t miss this opportunity in Sparks!
Last Agent to Sell the Property
Sierra Sotheby's Intl. Realty License #S.183792 Listed on: 05/15/2025

Property Details
Home Type
- Condominium
Est. Annual Taxes
- $587
Year Built
- Built in 1971
Lot Details
- Back Yard Fenced
- Landscaped
- Front Yard Sprinklers
HOA Fees
- $200 Monthly HOA Fees
Parking
- 1 Car Attached Garage
- Garage Door Opener
Home Design
- Flat Roof Shape
- Shingle Roof
- Tar and Gravel Roof
- Composition Roof
- Stick Built Home
Interior Spaces
- 1,048 Sq Ft Home
- 1-Story Property
- Ceiling Fan
- Double Pane Windows
- Vinyl Clad Windows
- Drapes & Rods
- Blinds
- Separate Formal Living Room
- Combination Kitchen and Dining Room
- Views of Woods
- Crawl Space
Kitchen
- Built-In Oven
- Electric Oven
- Electric Range
- Dishwasher
- Disposal
Flooring
- Carpet
- Tile
- Vinyl
Bedrooms and Bathrooms
- 3 Bedrooms
- Walk-In Closet
- 2 Full Bathrooms
- Bathtub and Shower Combination in Primary Bathroom
Laundry
- Laundry Room
- Dryer
- Washer
Home Security
Schools
- Maxwell Elementary School
- Sparks Middle School
- Sparks High School
Utilities
- Refrigerated Cooling System
- Forced Air Heating and Cooling System
- Heating System Uses Natural Gas
- Electric Water Heater
- Internet Available
- Phone Available
- Cable TV Available
Additional Features
- Patio
- Ground Level
Listing and Financial Details
- Home warranty included in the sale of the property
- Assessor Parcel Number 027-034-22
Community Details
Overview
- $250 HOA Transfer Fee
- Equus Management Association, Phone Number (775) 852-2224
- Sparks Community
- Meadowvale 8A Subdivision
- Maintained Community
- The community has rules related to covenants, conditions, and restrictions
Security
- Fire and Smoke Detector
Ownership History
Purchase Details
Home Financials for this Owner
Home Financials are based on the most recent Mortgage that was taken out on this home.Purchase Details
Purchase Details
Home Financials for this Owner
Home Financials are based on the most recent Mortgage that was taken out on this home.Purchase Details
Purchase Details
Home Financials for this Owner
Home Financials are based on the most recent Mortgage that was taken out on this home.Similar Homes in Sparks, NV
Home Values in the Area
Average Home Value in this Area
Purchase History
| Date | Type | Sale Price | Title Company |
|---|---|---|---|
| Grant Deed | $255,000 | First Centennial Reno | |
| Interfamily Deed Transfer | -- | -- | |
| Interfamily Deed Transfer | -- | -- | |
| Bargain Sale Deed | $92,900 | First American Title | |
| Bargain Sale Deed | $16,000 | First American Title Co | |
| Grant Deed | $72,500 | First American Title Co |
Mortgage History
| Date | Status | Loan Amount | Loan Type |
|---|---|---|---|
| Open | $242,500 | New Conventional | |
| Closed | $9,700 | Unknown | |
| Previous Owner | $74,320 | No Value Available | |
| Previous Owner | $69,639 | Seller Take Back |
Property History
| Date | Event | Price | Change | Sq Ft Price |
|---|---|---|---|---|
| 06/25/2025 06/25/25 | Sold | $290,000 | -3.3% | $277 / Sq Ft |
| 05/15/2025 05/15/25 | For Sale | $300,000 | +17.6% | $286 / Sq Ft |
| 07/27/2021 07/27/21 | Sold | $255,000 | +4.1% | $243 / Sq Ft |
| 05/03/2021 05/03/21 | Pending | -- | -- | -- |
| 05/01/2021 05/01/21 | For Sale | $245,000 | -- | $234 / Sq Ft |
Tax History Compared to Growth
Tax History
| Year | Tax Paid | Tax Assessment Tax Assessment Total Assessment is a certain percentage of the fair market value that is determined by local assessors to be the total taxable value of land and additions on the property. | Land | Improvement |
|---|---|---|---|---|
| 2025 | $587 | $37,965 | $24,633 | $13,332 |
| 2024 | $560 | $36,699 | $23,247 | $13,452 |
| 2023 | $560 | $31,720 | $20,381 | $11,339 |
| 2022 | $565 | $26,238 | $16,632 | $9,606 |
| 2021 | $529 | $20,068 | $10,647 | $9,421 |
| 2020 | $512 | $20,459 | $10,647 | $9,812 |
| 2019 | $497 | $20,707 | $10,836 | $9,871 |
| 2018 | $483 | $16,581 | $6,615 | $9,966 |
| 2017 | $469 | $16,573 | $6,384 | $10,189 |
| 2016 | $457 | $15,861 | $5,220 | $10,641 |
| 2015 | $118 | $15,374 | $4,223 | $11,151 |
| 2014 | $442 | $13,813 | $2,893 | $10,920 |
| 2013 | -- | $13,369 | $2,294 | $11,075 |
Agents Affiliated with this Home
-
Tiffany Billman

Seller's Agent in 2025
Tiffany Billman
Sierra Sotheby's Intl. Realty
(775) 741-4373
2 in this area
45 Total Sales
-
Aaron Wood

Buyer's Agent in 2025
Aaron Wood
LPT Realty, LLC
(775) 900-7318
2 in this area
94 Total Sales
-
Kristene Biglieri

Seller's Agent in 2021
Kristene Biglieri
Reno Sparks Realty, LLC
(775) 772-7371
4 in this area
115 Total Sales
-
Lolis Vazquez

Seller Co-Listing Agent in 2021
Lolis Vazquez
Reno Sparks Realty, LLC
(775) 771-2537
17 in this area
307 Total Sales
-
Bill Weishuhn

Buyer's Agent in 2021
Bill Weishuhn
RE/MAX
(775) 527-0200
1 in this area
86 Total Sales
Map
Source: Northern Nevada Regional MLS
MLS Number: 250006490
APN: 027-034-22
- 1562 Gault Way
- 1686 Sue Way
- 1325 Dodson Way
- 1345 Plymouth Way
- 1145 Gault Way
- 1185 Plymouth Way
- 1591 York Way
- 1697 York Way
- 2267 Rock Blvd
- 1702 London Cir
- 990 York Way
- 1655 Byrd Dr
- 1125 Vance Way
- 1180 Upton Way
- 5530 High Rock Way
- 5525 Point View Way
- 1650 Trabert Way
- 3492 Mashie Dr
- 3498 Mashie Dr
- 1714 Meadowvale Way
