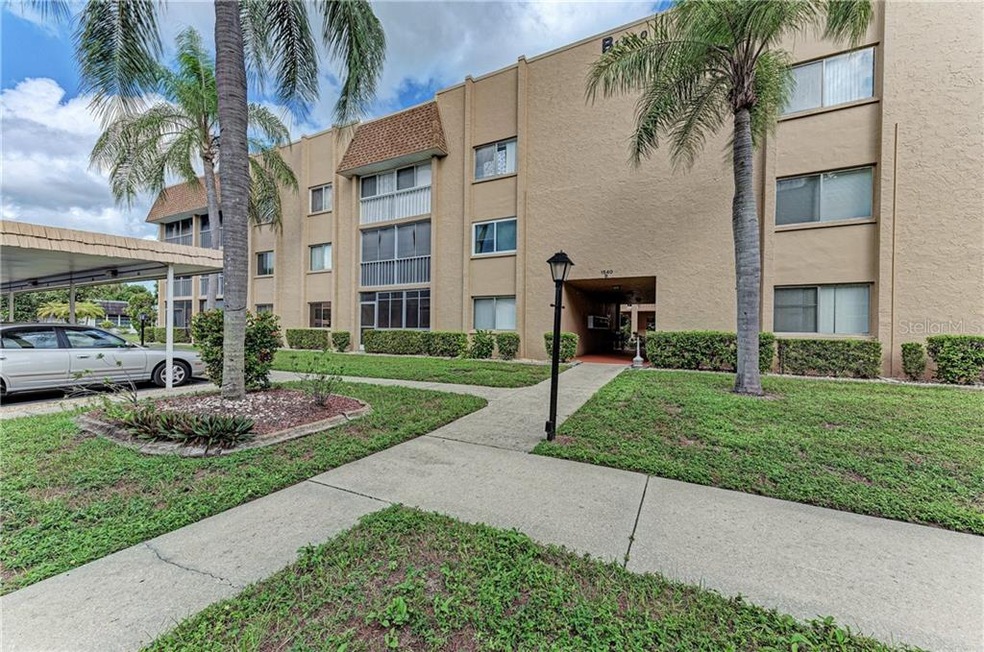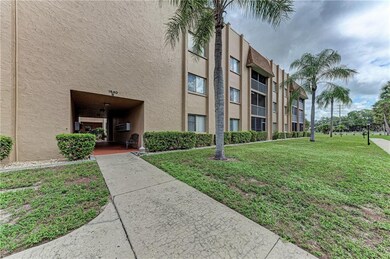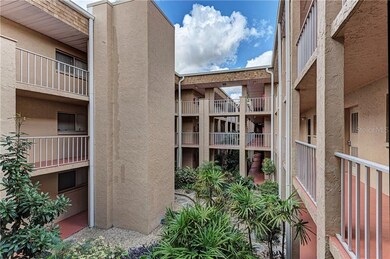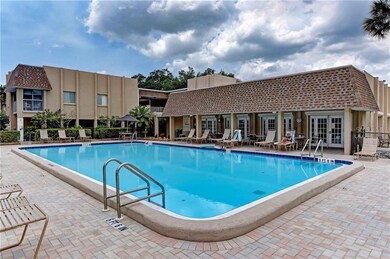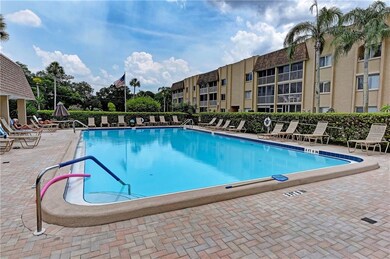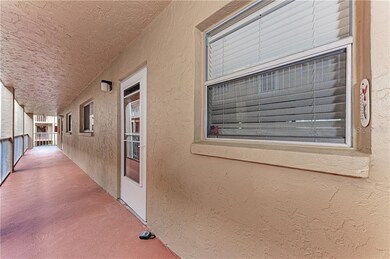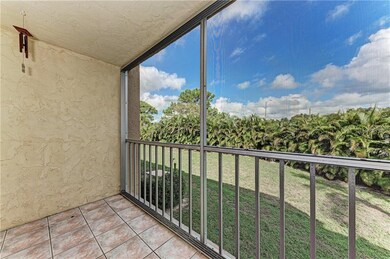
1540 Glen Oaks Dr E Unit B227 Sarasota, FL 34232
Glen Oaks NeighborhoodHighlights
- Fitness Center
- Sauna
- View of Trees or Woods
- Heated In Ground Pool
- Senior Community
- Contemporary Architecture
About This Home
As of August 2024Fantastic opportunity to own a beautiful renovated 2BR-2BA condo. Ready for investor or primary user to enjoy this gem with easy access to downtown Sarasota and local beaches. This property, in highly desirable Glen Oaks Gardens, has fine features: renovated kitchen with new appliances, living room/dining room combination, comfortable bedrooms with a split floorplan. Master bedroom has shower/tub and large closets. Light comes in from the large sliding glass doors leading to a covered, enclosed, screened balcony. Interior has been recently repainted. Additional new vinyl sliders line the screened lanai overlooking the landscape. One assigned, covered parking space is included and conveniently located. Maintenance fees include basic cable, water, sewer, trash, and pest control. Maintenance fee approved on March 9, 2020. The increase is OPER ATIONAL COSTS only per the On-Site Mgr Community offers a heated pool, library, on-site maintenance & laundry, billiard room., recreation center, shuffleboard, bocci ball, fitness room, sauna & outdoor grill stations. This condo has been well maintained throughout the years and is an affordable find in reputable Sarasota. Increase your potential with this charmer!
Last Agent to Sell the Property
COLDWELL BANKER REALTY License #0348813 Listed on: 08/26/2019

Property Details
Home Type
- Condominium
Est. Annual Taxes
- $1,374
Year Built
- Built in 1980
Lot Details
- Property fronts a private road
- South Facing Home
- Mature Landscaping
- Landscaped with Trees
- Condo Land Included
HOA Fees
- $420 Monthly HOA Fees
Home Design
- Contemporary Architecture
- Courtyard Style Home
- Slab Foundation
- Built-Up Roof
- Cement Siding
- Block Exterior
Interior Spaces
- 921 Sq Ft Home
- 3-Story Property
- Ceiling Fan
- Window Treatments
- Combination Dining and Living Room
- Sauna
- Ceramic Tile Flooring
- Views of Woods
- Laundry in Hall
Kitchen
- Eat-In Kitchen
- Built-In Oven
- Cooktop with Range Hood
- Microwave
- Dishwasher
- Solid Surface Countertops
- Disposal
Bedrooms and Bathrooms
- 2 Bedrooms
- Split Bedroom Floorplan
- Walk-In Closet
- 2 Full Bathrooms
Parking
- 1 Carport Space
- Assigned Parking
Pool
- Heated In Ground Pool
- Heated Above Ground Pool
- In Ground Spa
Outdoor Features
- Balcony
- Enclosed patio or porch
- Exterior Lighting
- Outdoor Grill
Location
- Property is near public transit
- Property is near a golf course
Utilities
- Central Heating and Cooling System
- Phone Available
- Cable TV Available
Listing and Financial Details
- Down Payment Assistance Available
- Visit Down Payment Resource Website
- Tax Lot B-227
- Assessor Parcel Number 2021025022
Community Details
Overview
- Senior Community
- Association fees include cable TV, common area taxes, community pool, maintenance structure, ground maintenance, maintenance repairs, manager, pool maintenance, recreational facilities, security, sewer, trash, water
- Casey Mgt Association, Phone Number (941) 922-3391
- Mid-Rise Condominium
- Glen Oaks Gdn Apts Community
- Glen Oaks Garden Apts 3 Subdivision
- On-Site Maintenance
- The community has rules related to deed restrictions
- Rental Restrictions
- Community features wheelchair access
Amenities
- Sauna
- Laundry Facilities
- Elevator
Recreation
- Shuffleboard Court
- Fitness Center
- Community Pool
Pet Policy
- Pets up to 25 lbs
- 2 Pets Allowed
Ownership History
Purchase Details
Home Financials for this Owner
Home Financials are based on the most recent Mortgage that was taken out on this home.Purchase Details
Purchase Details
Home Financials for this Owner
Home Financials are based on the most recent Mortgage that was taken out on this home.Purchase Details
Purchase Details
Home Financials for this Owner
Home Financials are based on the most recent Mortgage that was taken out on this home.Similar Homes in Sarasota, FL
Home Values in the Area
Average Home Value in this Area
Purchase History
| Date | Type | Sale Price | Title Company |
|---|---|---|---|
| Warranty Deed | $135,000 | None Listed On Document | |
| Quit Claim Deed | -- | None Listed On Document | |
| Warranty Deed | $115,000 | None Available | |
| Special Warranty Deed | $77,499 | Boston National Ttl Agcy Llc | |
| Warranty Deed | $53,000 | Msc Title Inc |
Mortgage History
| Date | Status | Loan Amount | Loan Type |
|---|---|---|---|
| Open | $130,950 | New Conventional | |
| Closed | $10,000 | No Value Available | |
| Previous Owner | $51,656 | FHA |
Property History
| Date | Event | Price | Change | Sq Ft Price |
|---|---|---|---|---|
| 08/16/2024 08/16/24 | Sold | $135,000 | -6.9% | $147 / Sq Ft |
| 07/12/2024 07/12/24 | For Sale | $145,000 | 0.0% | $157 / Sq Ft |
| 07/02/2024 07/02/24 | Pending | -- | -- | -- |
| 06/06/2024 06/06/24 | For Sale | $145,000 | +26.1% | $157 / Sq Ft |
| 04/09/2020 04/09/20 | Sold | $115,000 | -4.1% | $125 / Sq Ft |
| 03/22/2020 03/22/20 | Pending | -- | -- | -- |
| 03/05/2020 03/05/20 | For Sale | $119,900 | +4.3% | $130 / Sq Ft |
| 02/29/2020 02/29/20 | Off Market | $115,000 | -- | -- |
| 01/01/2020 01/01/20 | Price Changed | $119,900 | -4.0% | $130 / Sq Ft |
| 12/13/2019 12/13/19 | Price Changed | $124,900 | -2.3% | $136 / Sq Ft |
| 11/03/2019 11/03/19 | Price Changed | $127,900 | -5.3% | $139 / Sq Ft |
| 10/24/2019 10/24/19 | Price Changed | $135,000 | +22.7% | $147 / Sq Ft |
| 09/25/2019 09/25/19 | Price Changed | $110,000 | -6.8% | $119 / Sq Ft |
| 08/22/2019 08/22/19 | For Sale | $118,000 | -- | $128 / Sq Ft |
Tax History Compared to Growth
Tax History
| Year | Tax Paid | Tax Assessment Tax Assessment Total Assessment is a certain percentage of the fair market value that is determined by local assessors to be the total taxable value of land and additions on the property. | Land | Improvement |
|---|---|---|---|---|
| 2024 | $1,512 | $141,300 | -- | $141,300 |
| 2023 | $1,512 | $117,581 | $0 | $0 |
| 2022 | $923 | $88,992 | $0 | $0 |
| 2021 | $894 | $86,400 | $0 | $86,400 |
| 2020 | $1,521 | $85,000 | $0 | $85,000 |
| 2019 | $1,374 | $76,900 | $0 | $76,900 |
| 2018 | $1,312 | $76,500 | $0 | $76,500 |
| 2017 | $1,226 | $62,371 | $0 | $0 |
| 2016 | $1,164 | $65,000 | $0 | $65,000 |
| 2015 | $1,068 | $55,500 | $0 | $55,500 |
| 2014 | $981 | $42,600 | $0 | $0 |
Agents Affiliated with this Home
-
Angie McWilliams

Seller's Agent in 2024
Angie McWilliams
EXIT KING REALTY
(941) 408-3385
1 in this area
45 Total Sales
-
Becky Brewer

Buyer's Agent in 2024
Becky Brewer
MEDWAY REALTY
(941) 328-9669
1 in this area
61 Total Sales
-
Mirta Klauber
M
Seller's Agent in 2020
Mirta Klauber
COLDWELL BANKER REALTY
(941) 387-1817
7 Total Sales
-
Geeta Moreau
G
Buyer's Agent in 2020
Geeta Moreau
EXIT KING REALTY
(941) 497-6060
Map
Source: Stellar MLS
MLS Number: A4444456
APN: 2021-02-5022
- 1540 Glen Oaks Dr E Unit B336
- 1520 Lakeside Way Unit 147
- 3908 Panola Ln Unit 193
- 3935 Panola Ln Unit 183
- 1305 Glen Oaks Dr E Unit 130
- 1330 Glen Oaks Dr E Unit 374D
- 1330 Glen Oaks Dr E Unit 362D
- 3904 Lakeside Rd Unit 174
- 3921 Lakeside Rd Unit 168
- 1310 Glen Oaks Dr E Unit 182E
- 1310 Glen Oaks Dr E Unit 295E
- 3963 Glen Oaks Manor Dr
- 3955 Glen Oaks Manor Dr
- 3816 Blue Stone Way Unit 97
- 3941 Glen Oaks Dr E Unit 32
- 3904 Ashwood Ln
- 3961 Ashwood Ln Unit 44
- 3933 Glen Oaks Manor Dr
- 3914 Glen Oaks Manor Dr
- 3917 Ashwood Ln Unit 57
