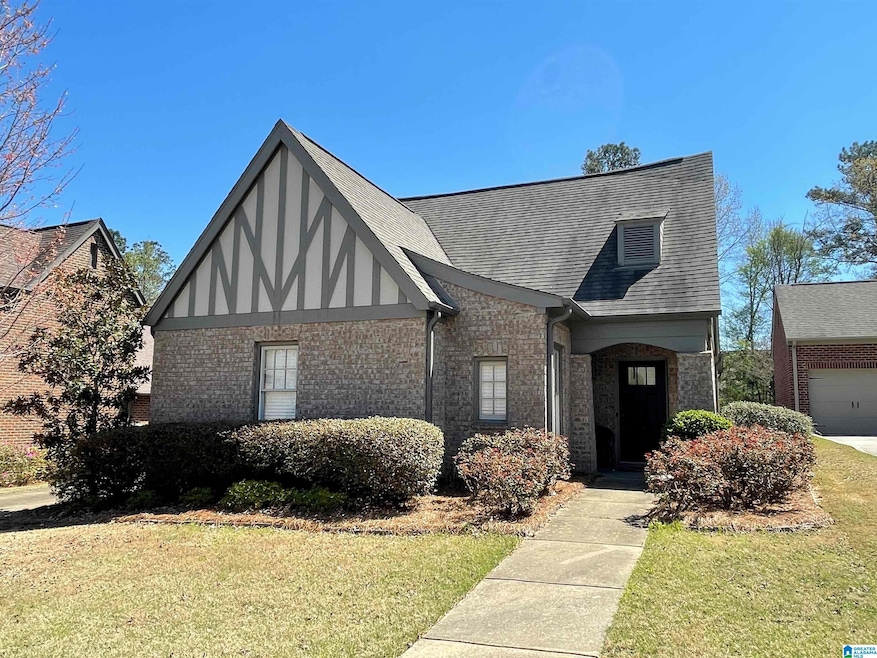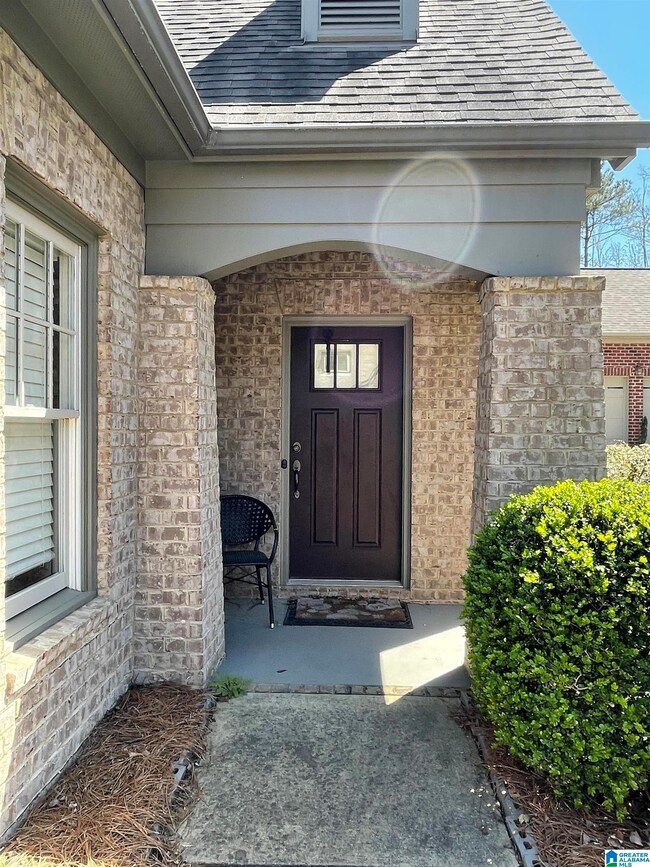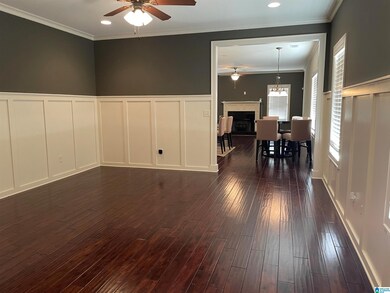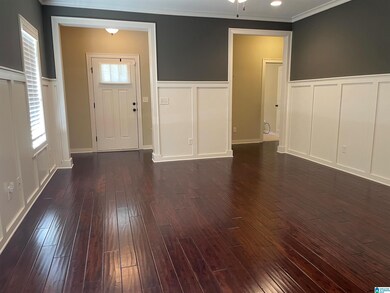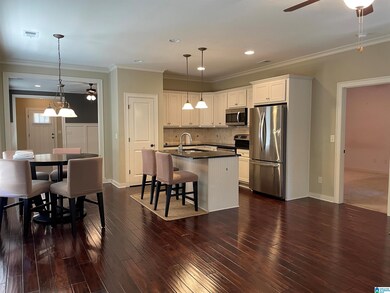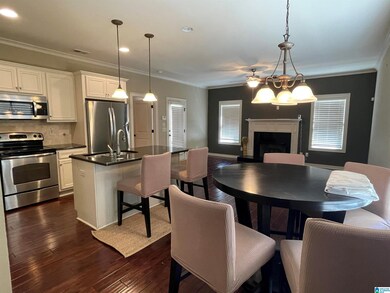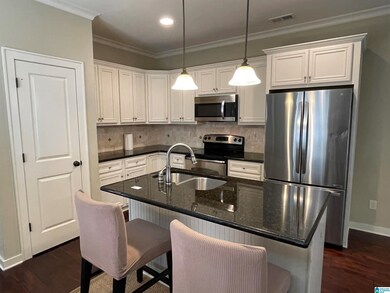
1540 James Hill Way Hoover, AL 35226
Ross Bridge NeighborhoodEstimated Value: $429,000 - $458,000
Highlights
- In Ground Pool
- Mountain View
- Wood Flooring
- Deer Valley Elementary School Rated A+
- Fireplace in Hearth Room
- Attic
About This Home
As of May 2022A rare find ranch home in Ross Bridge! This beautiful home has 3 bedrooms, 2 baths along with a dining room and separate eat in kitchen! Wonderful fireplace in keeping room! Stainless appliances including a refrigerator, microwave, dishwasher, and washer/dryer remain. Undermount sink on the island and hardwood floors!! Large master suite features double bowl vanity, separate tile shower, garden tub and a large master closet. Some of the exciting amenities in James Hill include natural areas, walking trails, open park areas, club house and pool! The community boasts of great outdoor living areas and the classic curb appeal of the 1920s. As a part of Ross Bridge you will enjoy the many cool amenities, 4 community pools, parks, shops and restaurants at the village center, Robert Trent Jones golf course, and the Renaissance Resort and Spa. Call today for your private showing.
Last Buyer's Agent
MLS Non-member Company
Birmingham Non-Member Office
Home Details
Home Type
- Single Family
Est. Annual Taxes
- $2,133
Year Built
- Built in 2011
Lot Details
- 7,405
Parking
- 2 Car Detached Garage
- Front Facing Garage
- Driveway
- On-Street Parking
Home Design
- Slab Foundation
- HardiePlank Siding
- Three Sided Brick Exterior Elevation
Interior Spaces
- 1,755 Sq Ft Home
- 1-Story Property
- Crown Molding
- Smooth Ceilings
- Ceiling Fan
- Recessed Lighting
- Ventless Fireplace
- Gas Log Fireplace
- Fireplace in Hearth Room
- Double Pane Windows
- Dining Room
- Den
- Keeping Room
- Mountain Views
- Pull Down Stairs to Attic
Kitchen
- Electric Oven
- Electric Cooktop
- Built-In Microwave
- Dishwasher
- Solid Surface Countertops
Flooring
- Wood
- Carpet
- Tile
Bedrooms and Bathrooms
- 3 Bedrooms
- Split Bedroom Floorplan
- Walk-In Closet
- 2 Full Bathrooms
- Bathtub and Shower Combination in Primary Bathroom
- Garden Bath
- Separate Shower
- Linen Closet In Bathroom
Laundry
- Laundry Room
- Laundry on main level
- Washer and Electric Dryer Hookup
Pool
- In Ground Pool
- Fence Around Pool
Schools
- Deer Valley Elementary School
- Bumpus Middle School
- Hoover High School
Utilities
- Central Heating and Cooling System
- Underground Utilities
- Gas Water Heater
Additional Features
- Covered patio or porch
- 7,405 Sq Ft Lot
Listing and Financial Details
- Visit Down Payment Resource Website
- Assessor Parcel Number 39-00-08-4-000-105.000
Community Details
Overview
- Community Management Asso Association, Phone Number (205) 517-8313
Recreation
- Community Pool
Ownership History
Purchase Details
Home Financials for this Owner
Home Financials are based on the most recent Mortgage that was taken out on this home.Purchase Details
Home Financials for this Owner
Home Financials are based on the most recent Mortgage that was taken out on this home.Similar Homes in the area
Home Values in the Area
Average Home Value in this Area
Purchase History
| Date | Buyer | Sale Price | Title Company |
|---|---|---|---|
| Hpa Iii Acquisitions 1 Llc | $316,100 | -- | |
| Herard Betty | $270,000 | None Available |
Mortgage History
| Date | Status | Borrower | Loan Amount |
|---|---|---|---|
| Previous Owner | Herard Betty | $25,000 | |
| Previous Owner | Herard Betty | $263,155 |
Property History
| Date | Event | Price | Change | Sq Ft Price |
|---|---|---|---|---|
| 05/11/2022 05/11/22 | Sold | $415,000 | -2.4% | $236 / Sq Ft |
| 04/16/2022 04/16/22 | Price Changed | $425,000 | +18.4% | $242 / Sq Ft |
| 04/16/2022 04/16/22 | Price Changed | $359,000 | -10.0% | $205 / Sq Ft |
| 04/15/2022 04/15/22 | Price Changed | $399,000 | -6.1% | $227 / Sq Ft |
| 04/03/2022 04/03/22 | For Sale | $425,000 | -- | $242 / Sq Ft |
Tax History Compared to Growth
Tax History
| Year | Tax Paid | Tax Assessment Tax Assessment Total Assessment is a certain percentage of the fair market value that is determined by local assessors to be the total taxable value of land and additions on the property. | Land | Improvement |
|---|---|---|---|---|
| 2024 | $5,587 | $80,240 | -- | -- |
| 2022 | $2,346 | $33,040 | $12,450 | $20,590 |
| 2021 | $2,243 | $31,610 | $11,020 | $20,590 |
| 2020 | $2,142 | $30,090 | $9,500 | $20,590 |
| 2019 | $2,132 | $30,100 | $0 | $0 |
| 2018 | $2,000 | $28,280 | $0 | $0 |
| 2017 | $1,996 | $28,220 | $0 | $0 |
| 2016 | $1,906 | $26,980 | $0 | $0 |
| 2015 | $1,906 | $26,980 | $0 | $0 |
| 2014 | $1,913 | $27,420 | $0 | $0 |
| 2013 | $1,913 | $27,420 | $0 | $0 |
Agents Affiliated with this Home
-
Eddie Rich

Seller's Agent in 2022
Eddie Rich
ARC Realty Vestavia
(205) 370-9536
1 in this area
108 Total Sales
-
M
Buyer's Agent in 2022
MLS Non-member Company
Birmingham Non-Member Office
Map
Source: Greater Alabama MLS
MLS Number: 1315859
APN: 39-00-08-4-000-105.000
- 1516 James Hill Way
- 3729 James Hill Terrace
- 3701 James Hill Terrace
- 3686 James Hill Terrace
- 3466 Sawyer Dr
- 1445 Sawyer Pass
- 1401 Haddon Place
- 1455 Haddon Cove
- 3249 Sawyer Dr
- 449 Park Ave
- 521 Shades Crest Rd
- 2140 Chapel Rd
- 2128 Rockland Dr
- 512 Park Ave
- 1791 Glasscott Trail
- 2389 Village Center St
- 319 Farley Dr
- 1745 Glasscott Trail Unit Lot 86
- 1795 Glasscott Trail Unit I-62B
- 1776 Glasscott Trail
- 1540 James Hill Way
- 1544 James Hill Way
- 1536 James Hill Way
- 1548 James Hill Way
- 1532 James Hill Way Unit 334
- 1532 James Hill Way
- 1552 James Hill Way Unit 339
- 1552 James Hill Way
- 1541 James Hill Way
- 1537 James Hill Way
- 1528 James Hill Way Unit 333
- 1528 James Hill Way
- 1545 James Hill Way Unit 316
- 1545 James Hill Way
- 1533 James Hill Way
- 1549 James Hill Way
- 1556 James Hill Way
- 1589 James Hill Cove Unit 343
- 1589 James Hill Cove
- 1553 James Hill Way Unit 314
