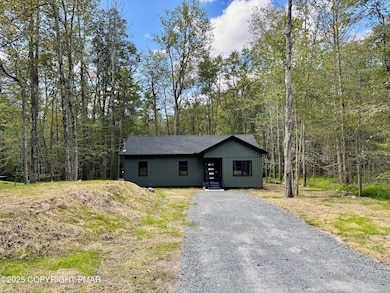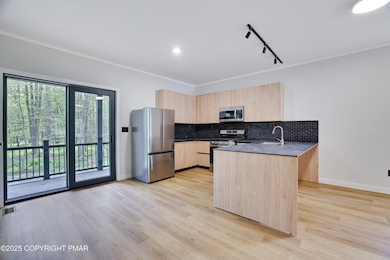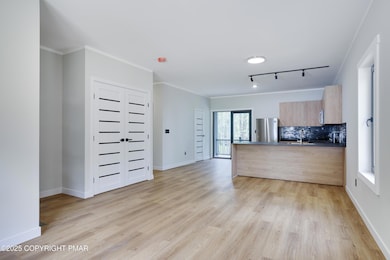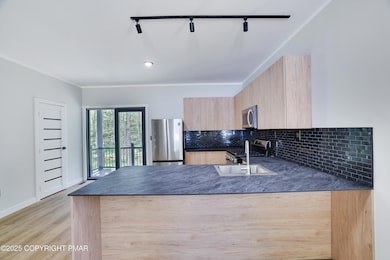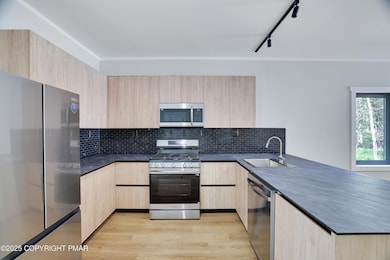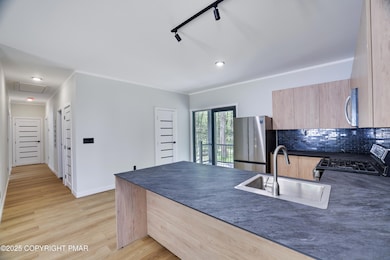1540 Lake Ln Pocono Lake, PA 18347
Estimated payment $1,997/month
Highlights
- Boating
- New Construction
- Open Floorplan
- Public Water Access
- Fishing
- Clubhouse
About This Home
Brand new build***PRICE ADJUSTMENT***
LIVE, RELAX, OR INVEST - STUNNING NEW RANCH IN LOCUST LAKE VILLAGE. VERY CLOSE BY THE LAKE AND CLOSE TO THE COMMUNITY ENTRANCE.
Experience refined mountain living in this brand new ranch home, perfectly situated in the sought after Locust Lake Village with lakes, skiing, beaches, tennis, and all the attractions of the Poconos nearby.
Designed with quality and style in mind, this home features open concept, bright living / dining area, very modern and functional kitchen with exquisite Italian natural stone countertop and stainless steel Samsung appliances and large pantry, three bedrooms and two full bathrooms. Central AC and Heat.
The home showcases European aluminum windows with screens, very unique doors imported from Europe, high end laminate flooring flows throughout. The exterior impresses with sleek, vertical siding, covered Trex front and back porches and a private backyard with tons of privacy.
Enjoy peace of mind with one year builder's warranty and the confidence of owning a completely brand new home.
Whether you are seeking a personal escape, year round residence or a short term rental investment, this property offers it all.
DO NOT LET THIS ONE PASS YOU BY!
Listing Agent
Pocono Mountains Real Estate, Inc - Brodheadsville License #RS352148 Listed on: 09/01/2025
Home Details
Home Type
- Single Family
Est. Annual Taxes
- $172
Year Built
- Built in 2025 | New Construction
Lot Details
- 0.4 Acre Lot
- Lot Dimensions are 85x209x211x89x64
- Property fronts a private road
- Private Streets
- South Facing Home
- Landscaped
- Irregular Lot
- Cleared Lot
- Few Trees
- Private Yard
- Property is zoned R2
HOA Fees
- $144 Monthly HOA Fees
Home Design
- Block Foundation
- Shingle Roof
- Asphalt Roof
- Vertical Siding
- Vinyl Siding
- Asphalt
Interior Spaces
- 1,224 Sq Ft Home
- 1-Story Property
- Open Floorplan
- Insulated Windows
- Aluminum Window Frames
- Window Screens
- Sliding Doors
- Living Room
- Dining Room
- Crawl Space
- Attic or Crawl Hatchway Insulated
Kitchen
- Eat-In Kitchen
- Breakfast Bar
- Gas Range
- Microwave
- Dishwasher
- Stainless Steel Appliances
- Stone Countertops
Flooring
- Laminate
- Tile
Bedrooms and Bathrooms
- 3 Bedrooms
- 2 Full Bathrooms
- Primary bathroom on main floor
Laundry
- Laundry in Hall
- Laundry on main level
- Stacked Washer and Dryer
Home Security
- Carbon Monoxide Detectors
- Fire and Smoke Detector
Parking
- 4 Parking Spaces
- Driveway
- 4 Open Parking Spaces
- Off-Street Parking
Accessible Home Design
- No Interior Steps
Outdoor Features
- Public Water Access
- Property is near a beach
- Property is near a lake
- Deck
- Covered Patio or Porch
Utilities
- Forced Air Heating and Cooling System
- Air Source Heat Pump
- Heating System Uses Propane
- Heating System Powered By Leased Propane
- 200+ Amp Service
- Well
- Electric Water Heater
- Mound Septic
- On Site Septic
- Septic Tank
Listing and Financial Details
- Assessor Parcel Number 19.11A.1.167
- Tax Block /101
- $73 per year additional tax assessments
Community Details
Overview
- Association fees include trash, security, ground maintenance, maintenance road
- Locust Lake Village Subdivision
- On-Site Maintenance
- The community has rules related to allowable golf cart usage in the community
Recreation
- Boating
- Tennis Courts
- Fishing
- All Terrain Vehicles Allowed
Additional Features
- Clubhouse
- Security
Map
Home Values in the Area
Average Home Value in this Area
Tax History
| Year | Tax Paid | Tax Assessment Tax Assessment Total Assessment is a certain percentage of the fair market value that is determined by local assessors to be the total taxable value of land and additions on the property. | Land | Improvement |
|---|---|---|---|---|
| 2025 | $172 | $21,600 | $21,600 | $0 |
| 2024 | $140 | $21,600 | $21,600 | $0 |
| 2023 | $549 | $21,600 | $21,600 | $0 |
| 2022 | $542 | $21,600 | $21,600 | $0 |
| 2021 | $542 | $21,600 | $21,600 | $0 |
| 2020 | $542 | $21,600 | $21,600 | $0 |
| 2019 | $515 | $3,000 | $3,000 | $0 |
| 2018 | $515 | $3,000 | $3,000 | $0 |
| 2017 | $521 | $3,000 | $3,000 | $0 |
| 2016 | $109 | $3,000 | $3,000 | $0 |
| 2015 | -- | $3,000 | $3,000 | $0 |
| 2014 | -- | $3,000 | $3,000 | $0 |
Property History
| Date | Event | Price | List to Sale | Price per Sq Ft |
|---|---|---|---|---|
| 11/10/2025 11/10/25 | Price Changed | $349,000 | -1.7% | $285 / Sq Ft |
| 11/04/2025 11/04/25 | Price Changed | $355,000 | -3.8% | $290 / Sq Ft |
| 10/17/2025 10/17/25 | Price Changed | $369,000 | -1.3% | $301 / Sq Ft |
| 09/30/2025 09/30/25 | Price Changed | $374,000 | -1.3% | $306 / Sq Ft |
| 09/11/2025 09/11/25 | Price Changed | $379,000 | -2.6% | $310 / Sq Ft |
| 09/01/2025 09/01/25 | For Sale | $389,000 | -- | $318 / Sq Ft |
Purchase History
| Date | Type | Sale Price | Title Company |
|---|---|---|---|
| Deed | -- | -- | |
| Deed | -- | -- | |
| Special Warranty Deed | $8,000 | None Listed On Document | |
| Public Action Common In Florida Clerks Tax Deed Or Tax Deeds Or Property Sold For Taxes | $800 | None Listed On Document | |
| Deed | $15,000 | Fidelity Home Abstract Inc |
Source: Pocono Mountains Association of REALTORS®
MLS Number: PM-135295
APN: 19.11A.1.167
- 1520 Lake Ln
- 28 Oak Leaf Ln
- 28 Oak Leaf Ln Unit Lot 28
- 18 Oak Leaf Ln
- 18 Oak Leaf Ln Unit Lot 18
- 130 Tommys Ln
- 35 Tall Oak Dr
- 32 Tall Oak Dr
- 32 Tall Oak Dr Unit Lot 32
- 35 Tall Oak Dr Unit Lot 35
- 31 Cherry Leaf Ln
- 31 Cherry Leaf Ln Unit Lot 31
- 0 Oak Leaf Ln 25
- 1513 Lake Ln
- 3 Tall Oak Ln
- 3 Tall Oak Ln Unit Lot 3
- 1505 Lake Ln
- 130 Beech Ln
- 155 Tommys Ln
- 1208 Beech Ln
- 1520 Lake Ln
- 1827 Stag Run
- 291 White Pine Dr
- 111 Mohican Trail
- 226 Tepee Dr
- 437 Orono Dr
- 276 Paxinos Dr
- 125 Safro Ct
- 241 Depuy Dr
- 113 Sir Bradford Rd 15 Rd
- 421 King Arthur Rd
- 421 King Arthur Rd
- 1141 Riverside Heights W
- 383 Old Route 940 Unit 301
- 5187 Woodland Ave
- 145 Mccauley Ave
- 17 Joseph Ln
- 177 S Lake Dr
- 33 Midlake Dr Unit 101
- 35 Keystone Rd Unit 4 Maple

