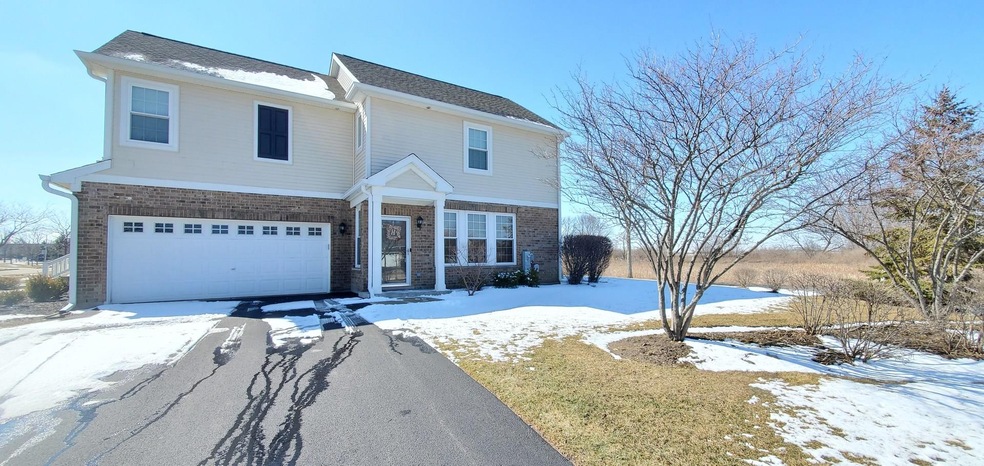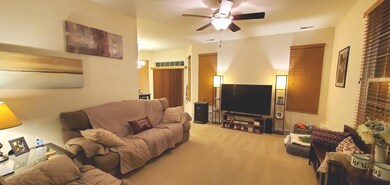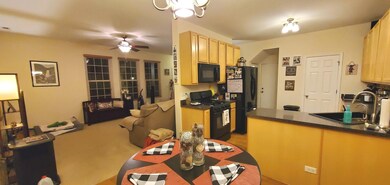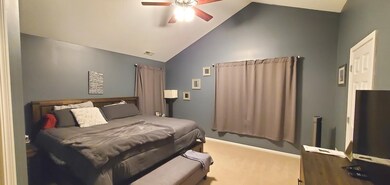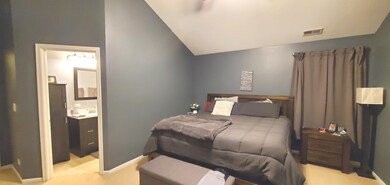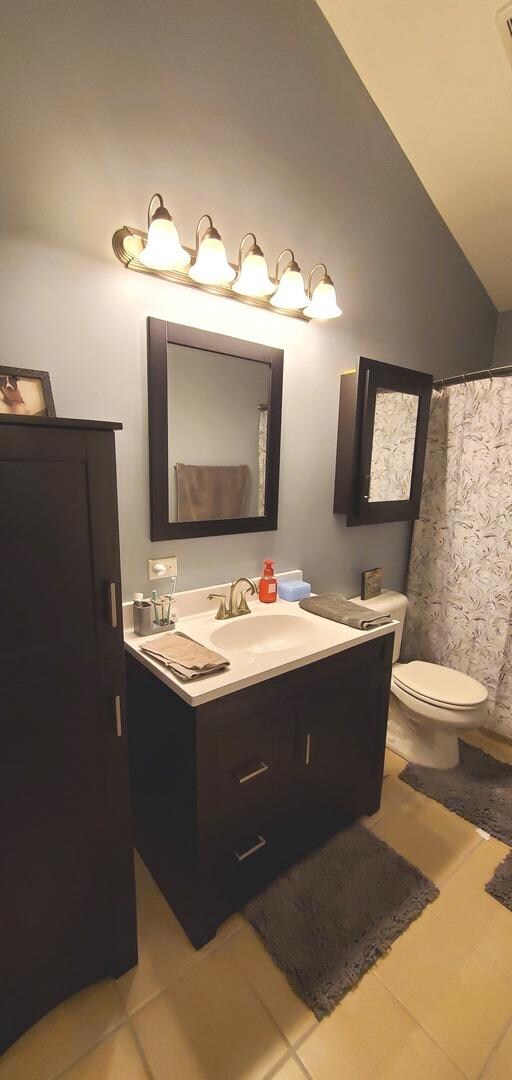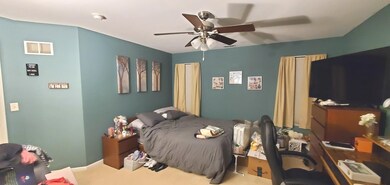
1540 Matthew Dr Unit 3 Algonquin, IL 60102
Far West Algonquin NeighborhoodHighlights
- 2 Car Attached Garage
- Living Room
- Laundry Room
- Lincoln Prairie Elementary School Rated A-
- Resident Manager or Management On Site
- Forced Air Heating and Cooling System
About This Home
As of April 2022Great opportunity to own a rare 3 bed 2 bath end unit with outdoor patio. This home has it all, great space, newer windows and patio door, a/c and furnace replaced in 2019 this home will not disappoint. Close to shopping and restaurants.
Last Agent to Sell the Property
Joe Willard
RE/MAX Connections II License #475159398 Listed on: 03/09/2022

Property Details
Home Type
- Condominium
Est. Annual Taxes
- $5,308
Year Built
- Built in 2005
HOA Fees
- $175 Monthly HOA Fees
Parking
- 2 Car Attached Garage
- Garage Transmitter
- Garage Door Opener
- Driveway
- Parking Included in Price
Home Design
- Slab Foundation
- Asphalt Roof
- Concrete Perimeter Foundation
Interior Spaces
- 1,578 Sq Ft Home
- 2-Story Property
- Ceiling Fan
- Living Room
- Dining Room
- Laundry Room
Bedrooms and Bathrooms
- 3 Bedrooms
- 3 Potential Bedrooms
Home Security
Utilities
- Forced Air Heating and Cooling System
- Heating System Uses Natural Gas
- Water Softener is Owned
Listing and Financial Details
- Homeowner Tax Exemptions
Community Details
Overview
- Association fees include insurance, exterior maintenance, lawn care, snow removal
- 4 Units
- Canterbury Condo Management Association, Phone Number (847) 885-8030
- Canterbury Place Subdivision
- Property managed by Clearview management
Pet Policy
- Pets up to 99 lbs
- Dogs and Cats Allowed
Security
- Resident Manager or Management On Site
- Carbon Monoxide Detectors
Ownership History
Purchase Details
Home Financials for this Owner
Home Financials are based on the most recent Mortgage that was taken out on this home.Purchase Details
Purchase Details
Home Financials for this Owner
Home Financials are based on the most recent Mortgage that was taken out on this home.Similar Homes in Algonquin, IL
Home Values in the Area
Average Home Value in this Area
Purchase History
| Date | Type | Sale Price | Title Company |
|---|---|---|---|
| Special Warranty Deed | $137,500 | Attorneys Title Guaranty Fun | |
| Sheriffs Deed | -- | None Available | |
| Warranty Deed | $198,000 | Chicago Title Insurance Comp |
Mortgage History
| Date | Status | Loan Amount | Loan Type |
|---|---|---|---|
| Open | $110,000 | New Conventional | |
| Previous Owner | $29,650 | Credit Line Revolving | |
| Previous Owner | $158,218 | Fannie Mae Freddie Mac |
Property History
| Date | Event | Price | Change | Sq Ft Price |
|---|---|---|---|---|
| 04/15/2022 04/15/22 | Sold | $257,000 | +0.8% | $163 / Sq Ft |
| 04/15/2022 04/15/22 | For Sale | $255,000 | +85.5% | $162 / Sq Ft |
| 07/03/2013 07/03/13 | Sold | $137,500 | 0.0% | $87 / Sq Ft |
| 05/30/2013 05/30/13 | Pending | -- | -- | -- |
| 05/25/2013 05/25/13 | For Sale | $137,500 | -- | $87 / Sq Ft |
Tax History Compared to Growth
Tax History
| Year | Tax Paid | Tax Assessment Tax Assessment Total Assessment is a certain percentage of the fair market value that is determined by local assessors to be the total taxable value of land and additions on the property. | Land | Improvement |
|---|---|---|---|---|
| 2024 | $5,642 | $82,202 | $8,371 | $73,831 |
| 2023 | $5,369 | $73,963 | $7,532 | $66,431 |
| 2022 | $5,590 | $72,888 | $7,532 | $65,356 |
| 2021 | $4,986 | $68,821 | $7,112 | $61,709 |
| 2020 | $5,308 | $67,274 | $6,952 | $60,322 |
| 2019 | $5,138 | $63,864 | $6,600 | $57,264 |
| 2018 | $4,819 | $58,270 | $6,469 | $51,801 |
| 2017 | $4,612 | $54,508 | $6,051 | $48,457 |
| 2016 | $4,723 | $52,777 | $5,859 | $46,918 |
| 2015 | -- | $45,898 | $5,490 | $40,408 |
| 2014 | -- | $44,630 | $5,338 | $39,292 |
| 2013 | -- | $45,996 | $5,501 | $40,495 |
Agents Affiliated with this Home
-
J
Seller's Agent in 2022
Joe Willard
RE/MAX
-
B
Buyer's Agent in 2022
Bessie Geanakoplos
Lighthouse Property Services
(847) 571-6755
1 in this area
19 Total Sales
-

Seller's Agent in 2013
Beth Colen
The McDonald Group
(847) 804-3828
75 Total Sales
-
D
Buyer's Agent in 2013
Douglas Kowalewski
Inspire Realty Group
Map
Source: Midwest Real Estate Data (MRED)
MLS Number: 11342726
APN: 03-06-203-018
- 2635 Loren Ln Unit 3603
- 16 Christie Ct Unit 1
- 1021 Eineke Blvd
- 1011 Eineke Blvd
- 1001 Eineke Blvd
- 985 Eineke Blvd
- 981 Eineke Blvd
- 0 Boyer Rd Unit MRD11328255
- 971 Eineke Blvd
- 1425 Millbrook Dr
- 1401 Millbrook Dr
- 2601 Harnish Dr
- 2611 Harnish Dr
- 2621 Harnish Dr
- 2631 Harnish Dr
- 000 County Line Rd
- 2101 Peach Tree Ln Unit 4094
- 6 Waverly Ct Unit 4354
- 1900 Waverly Ln
- 1980 Peach Tree Ln
