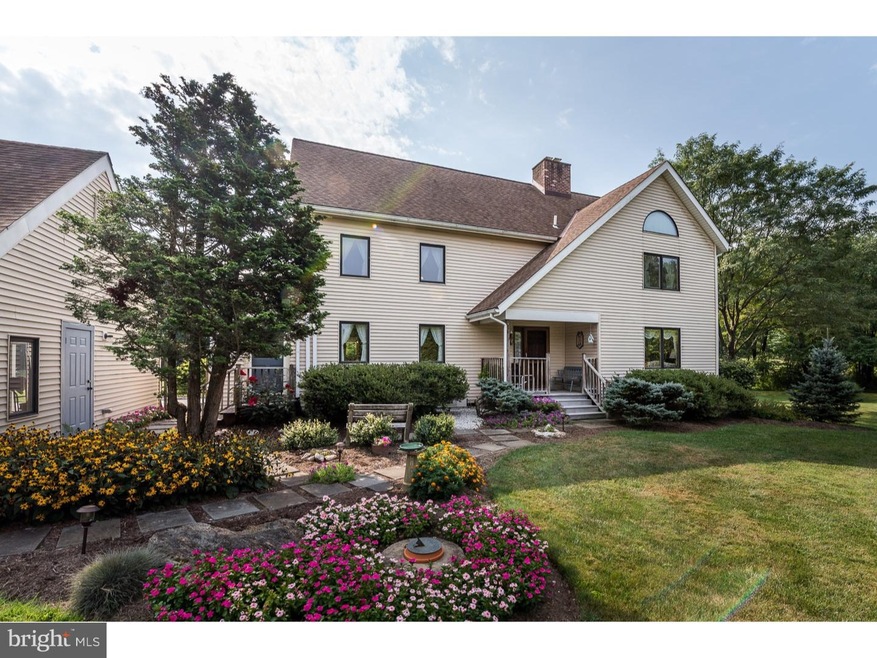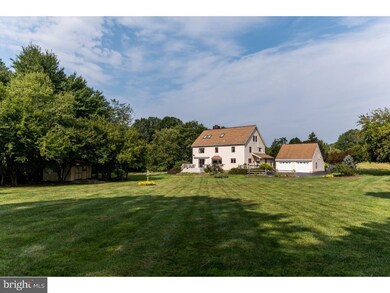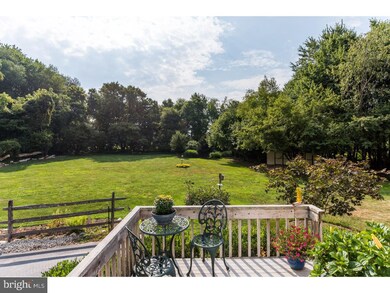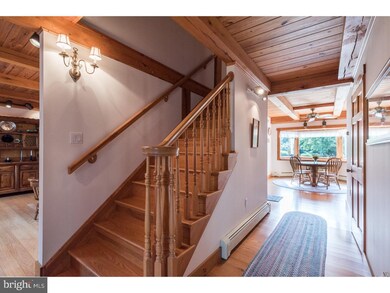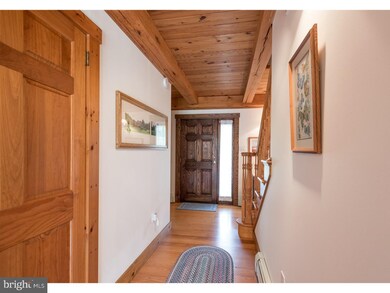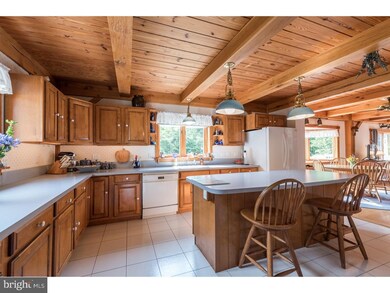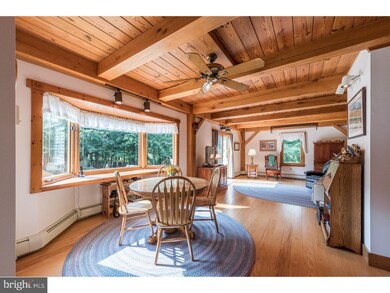
1540 Meadow Ln Glen Mills, PA 19342
Upper Delaware County NeighborhoodHighlights
- 2.16 Acre Lot
- Colonial Architecture
- Wooded Lot
- Glenwood Elementary School Rated A
- Deck
- Cathedral Ceiling
About This Home
As of June 2020Beautiful custom built Red Oak Timber Frame Colonial Home in the top ranked Rose Tree-Media School district nestled on a lushly landscaped private tree lined 2.16 acre lot. This one of a kind home situated on a nature lovers paradise with wildlife abounds showcases an open floor plan and magnificent exposed post and beam construction that shows off its natural wood structure and beauty. Some of the many wonderful features of this home include its natural oak hardwood floors that welcome you home through the front center hall entrance and flow throughout the home including the spacious open kitchen with Amish custom built Birch cabinetry, sunny breakfast room with its large bay window looking out to breath taking views of the back yard, the cozy family room with a brick gas burning fireplace and glass sliders that walk out to a low maintenance timber tech deck looking out over the peaceful backyard sanctuary, a spacious & cozy living room with a second brick gas burning fireplace, exquisite dining room and a first floor office. The first floor is completed by a full bath and main floor laundry/mudroom for convenience with outside access to a second low maintenance timber tech deck. On the second floor of this wonderful home you'll be warmly greeted by southern yellow pine wide plank flooring that flows throughout the second and third floor finished loft. The stunning Master Bedroom suite includes vaulted ceilings and velux skylights, a luxurious en suite bath including a jacuzzi tub, a large walk in closet and a beautiful oak spiral staircase leading to an oversized third floor loft that is finished and perfect for a studio/large quiet office space. Completing the second floor are three additional spacious bedrooms and a full hall bath. The home has a full basement and an oversized two car detached salt-box style garage with room for a workshop area, as well as a large Rick's shed for storage of yard equipment. The cherry on top of this wonderful sundae is a Generac whole house standby generator that automatically starts up in the event of a power outage.
Home Details
Home Type
- Single Family
Est. Annual Taxes
- $8,999
Year Built
- Built in 1991
Lot Details
- 2.16 Acre Lot
- Lot Dimensions are 50x195
- Level Lot
- Open Lot
- Wooded Lot
- Back, Front, and Side Yard
Parking
- 2 Car Detached Garage
- 3 Open Parking Spaces
- Oversized Parking
- Garage Door Opener
- Driveway
Home Design
- Colonial Architecture
- Pitched Roof
- Shingle Roof
- Vinyl Siding
Interior Spaces
- 2,800 Sq Ft Home
- Property has 3 Levels
- Beamed Ceilings
- Cathedral Ceiling
- Ceiling Fan
- Skylights
- 2 Fireplaces
- Brick Fireplace
- Gas Fireplace
- Bay Window
- Family Room
- Living Room
- Dining Room
- Wood Flooring
- Unfinished Basement
- Basement Fills Entire Space Under The House
Kitchen
- Eat-In Kitchen
- Butlers Pantry
- Self-Cleaning Oven
- Built-In Range
- Kitchen Island
Bedrooms and Bathrooms
- 4 Bedrooms
- En-Suite Primary Bedroom
- En-Suite Bathroom
- 3 Full Bathrooms
Laundry
- Laundry Room
- Laundry on main level
Eco-Friendly Details
- ENERGY STAR Qualified Equipment
Outdoor Features
- Deck
- Shed
- Porch
Schools
- Springton Lake Middle School
- Penncrest High School
Utilities
- Forced Air Heating and Cooling System
- Heating System Uses Gas
- Baseboard Heating
- Water Treatment System
- Well
- Natural Gas Water Heater
- On Site Septic
- Cable TV Available
Community Details
- No Home Owners Association
Listing and Financial Details
- Tax Lot 043-000
- Assessor Parcel Number 19-00-00167-02
Ownership History
Purchase Details
Home Financials for this Owner
Home Financials are based on the most recent Mortgage that was taken out on this home.Purchase Details
Home Financials for this Owner
Home Financials are based on the most recent Mortgage that was taken out on this home.Purchase Details
Similar Homes in Glen Mills, PA
Home Values in the Area
Average Home Value in this Area
Purchase History
| Date | Type | Sale Price | Title Company |
|---|---|---|---|
| Deed | $650,000 | None Available | |
| Deed | $650,000 | None Listed On Document | |
| Deed | $463,000 | Title Services | |
| Quit Claim Deed | -- | -- |
Mortgage History
| Date | Status | Loan Amount | Loan Type |
|---|---|---|---|
| Open | $10,000 | New Conventional | |
| Open | $510,000 | New Conventional | |
| Previous Owner | $40,000 | Credit Line Revolving | |
| Previous Owner | $416,650 | New Conventional | |
| Previous Owner | $371,000 | Credit Line Revolving | |
| Previous Owner | $420,000 | Credit Line Revolving | |
| Previous Owner | $20,000 | Unknown | |
| Previous Owner | $30,000 | Unknown |
Property History
| Date | Event | Price | Change | Sq Ft Price |
|---|---|---|---|---|
| 06/12/2020 06/12/20 | Sold | $650,000 | 0.0% | $202 / Sq Ft |
| 04/05/2020 04/05/20 | Pending | -- | -- | -- |
| 04/03/2020 04/03/20 | For Sale | $650,000 | +40.4% | $202 / Sq Ft |
| 11/10/2015 11/10/15 | Sold | $463,000 | -1.3% | $165 / Sq Ft |
| 10/29/2015 10/29/15 | Pending | -- | -- | -- |
| 10/08/2015 10/08/15 | Price Changed | $469,000 | -5.3% | $168 / Sq Ft |
| 09/21/2015 09/21/15 | Price Changed | $495,000 | -2.8% | $177 / Sq Ft |
| 09/02/2015 09/02/15 | For Sale | $509,000 | -- | $182 / Sq Ft |
Tax History Compared to Growth
Tax History
| Year | Tax Paid | Tax Assessment Tax Assessment Total Assessment is a certain percentage of the fair market value that is determined by local assessors to be the total taxable value of land and additions on the property. | Land | Improvement |
|---|---|---|---|---|
| 2024 | $9,516 | $503,120 | $169,690 | $333,430 |
| 2023 | $9,173 | $503,120 | $169,690 | $333,430 |
| 2022 | $8,917 | $503,120 | $169,690 | $333,430 |
| 2021 | $15,346 | $503,120 | $169,690 | $333,430 |
| 2020 | $9,737 | $297,580 | $86,810 | $210,770 |
| 2019 | $9,541 | $297,580 | $86,810 | $210,770 |
| 2018 | $9,405 | $297,580 | $0 | $0 |
| 2017 | $9,167 | $297,580 | $0 | $0 |
| 2016 | $1,633 | $297,580 | $0 | $0 |
| 2015 | $1,633 | $297,580 | $0 | $0 |
| 2014 | $1,666 | $297,580 | $0 | $0 |
Agents Affiliated with this Home
-
Francesca Prieto

Seller's Agent in 2020
Francesca Prieto
Compass RE
(267) 679-6654
1 in this area
107 Total Sales
-
Tara Woolery

Buyer's Agent in 2020
Tara Woolery
Coldwell Banker Realty
(484) 433-3791
3 in this area
126 Total Sales
-
John Williams

Seller's Agent in 2015
John Williams
VRA Realty
(610) 406-7905
6 in this area
124 Total Sales
Map
Source: Bright MLS
MLS Number: 1002688612
APN: 19-00-00167-02
- 1526 Meadow Ln
- 16 Springwater Ln
- 6 Cottage Ln
- 254 Old Gradyville Rd
- 1541 Farmers Ln
- 1541 Farmers Ln
- 1519 Middletown Rd
- 1545 Pheasant Ln
- 1545 Pheasant Ln. & 193a Middletown Rd
- 2 Wellfleet Ln
- 8 Fallbrook Ln
- 58 Hunters Ln
- 46 Street Rd
- 1601 Radcliffe Ct
- 1104 Clover Ln
- 1393 Creek Rd
- 22 Bennetts Ln
- 1708 Stoneham Dr Unit 1708
- 1050 Powderhorn Dr
- 1702 Stoneham Dr Unit 1702
