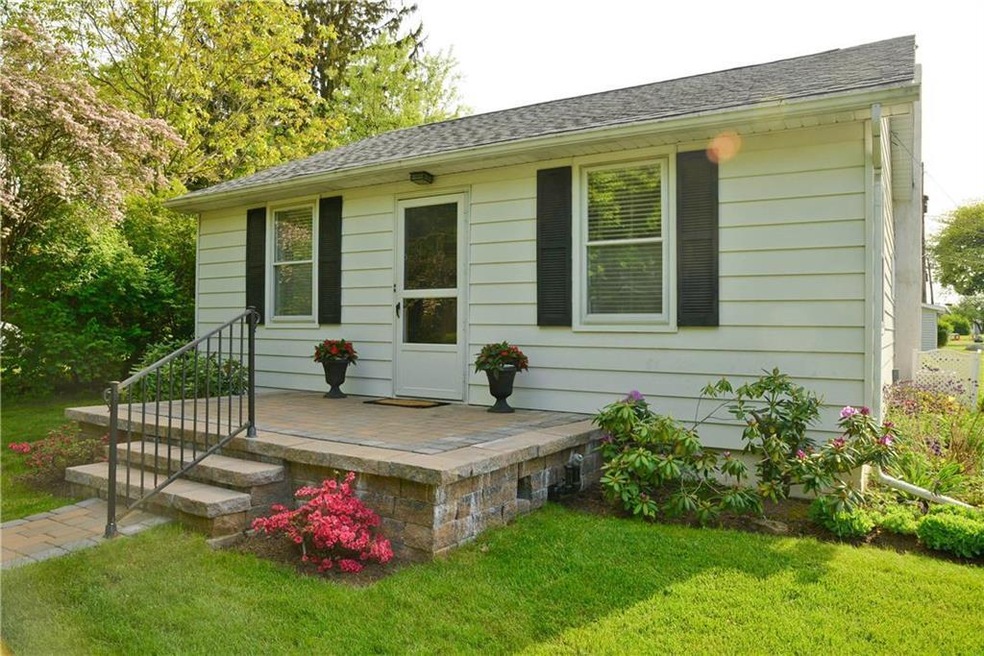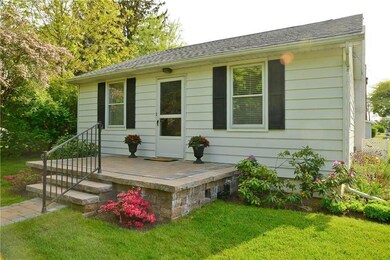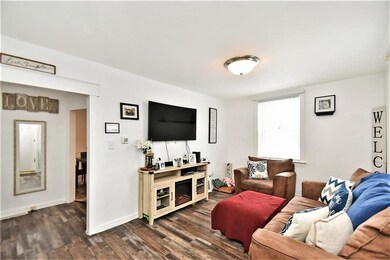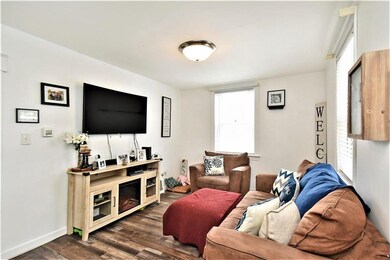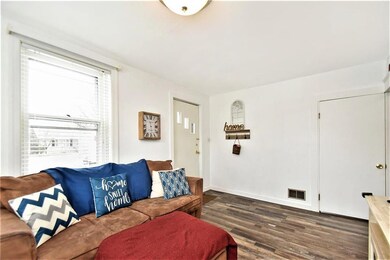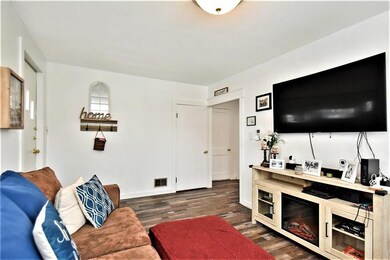
1540 N 26th St Unit 1542 Allentown, PA 18104
South Whitehall Township NeighborhoodHighlights
- Deck
- Eat-In Kitchen
- Baseboard Heating
- Kratzer Elementary School Rated A
- Central Air
- Family Room Downstairs
About This Home
As of July 2022Welcome home to this adorable, conveniently located ranch home! You will be delighted entering the living room, featuring stunning shiplap laminate floors! The eat-in kitchen will delight the cook of the home with its functional beauty, recessed lighting, and abundance of cabinet space. Down the hall, you will find two spacious bedrooms with fresh paint and a flood of natural light! A beneficial first floor laundry room and full sized bathroom complete the main level of the home. A family room awaits for a family game night in the finished basement! The half bathroom and storage area complete the basement. Outside, lounge on the large deck, and soak in the gorgeous spring time views! Conveniently located near major highways 78, 22, and shopping areas.
Home Details
Home Type
- Single Family
Est. Annual Taxes
- $2,172
Year Built
- Built in 1949
Lot Details
- 4,800 Sq Ft Lot
- Lot Dimensions are 40 x 120
- Paved or Partially Paved Lot
- Level Lot
- Property is zoned R-4-Medium Density Residential
Home Design
- Asphalt Roof
- Vinyl Construction Material
Interior Spaces
- 873 Sq Ft Home
- 1-Story Property
- Family Room Downstairs
- Basement Fills Entire Space Under The House
Kitchen
- Eat-In Kitchen
- Dishwasher
Flooring
- Wall to Wall Carpet
- Laminate
- Vinyl
Bedrooms and Bathrooms
- 2 Bedrooms
Laundry
- Laundry on main level
- Dryer
- Washer
Parking
- On-Street Parking
- Off-Street Parking
Outdoor Features
- Deck
Utilities
- Central Air
- Baseboard Heating
- Heating System Uses Oil
- 101 to 200 Amp Service
- Electric Water Heater
Listing and Financial Details
- Assessor Parcel Number 548764861246 001
Ownership History
Purchase Details
Home Financials for this Owner
Home Financials are based on the most recent Mortgage that was taken out on this home.Purchase Details
Home Financials for this Owner
Home Financials are based on the most recent Mortgage that was taken out on this home.Purchase Details
Similar Homes in Allentown, PA
Home Values in the Area
Average Home Value in this Area
Purchase History
| Date | Type | Sale Price | Title Company |
|---|---|---|---|
| Deed | $250,000 | Legacy Title | |
| Deed | $166,000 | Trident Land Transfer Compan | |
| Quit Claim Deed | -- | -- |
Mortgage History
| Date | Status | Loan Amount | Loan Type |
|---|---|---|---|
| Open | $200,000 | New Conventional | |
| Previous Owner | $162,993 | FHA |
Property History
| Date | Event | Price | Change | Sq Ft Price |
|---|---|---|---|---|
| 07/01/2022 07/01/22 | Sold | $250,000 | 0.0% | $286 / Sq Ft |
| 06/01/2022 06/01/22 | Pending | -- | -- | -- |
| 05/26/2022 05/26/22 | Price Changed | $250,000 | 0.0% | $286 / Sq Ft |
| 05/26/2022 05/26/22 | For Sale | $250,000 | +6.4% | $286 / Sq Ft |
| 04/19/2022 04/19/22 | Pending | -- | -- | -- |
| 04/11/2022 04/11/22 | For Sale | $235,000 | +41.6% | $269 / Sq Ft |
| 01/15/2019 01/15/19 | Sold | $166,000 | +0.6% | $190 / Sq Ft |
| 12/04/2018 12/04/18 | Pending | -- | -- | -- |
| 11/29/2018 11/29/18 | For Sale | $164,990 | 0.0% | $189 / Sq Ft |
| 07/01/2016 07/01/16 | Under Contract | -- | -- | -- |
| 05/22/2016 05/22/16 | For Rent | $1,195 | 0.0% | -- |
| 05/22/2016 05/22/16 | Rented | $1,195 | -- | -- |
Tax History Compared to Growth
Tax History
| Year | Tax Paid | Tax Assessment Tax Assessment Total Assessment is a certain percentage of the fair market value that is determined by local assessors to be the total taxable value of land and additions on the property. | Land | Improvement |
|---|---|---|---|---|
| 2025 | $2,306 | $94,800 | $17,800 | $77,000 |
| 2024 | $2,228 | $94,800 | $17,800 | $77,000 |
| 2023 | $2,180 | $94,800 | $17,800 | $77,000 |
| 2022 | $2,172 | $94,800 | $77,000 | $17,800 |
| 2021 | $2,172 | $94,800 | $17,800 | $77,000 |
| 2020 | $2,172 | $94,800 | $17,800 | $77,000 |
| 2019 | $2,131 | $94,800 | $17,800 | $77,000 |
| 2018 | $2,061 | $94,800 | $17,800 | $77,000 |
| 2017 | $1,990 | $94,800 | $17,800 | $77,000 |
| 2016 | -- | $94,800 | $17,800 | $77,000 |
| 2015 | -- | $94,800 | $17,800 | $77,000 |
| 2014 | -- | $94,800 | $17,800 | $77,000 |
Agents Affiliated with this Home
-
Kimberly Rosado

Seller's Agent in 2022
Kimberly Rosado
Keller Williams Allentown
(484) 357-9284
7 in this area
384 Total Sales
-
Ken Solt

Buyer's Agent in 2022
Ken Solt
Realty Outfitters
(610) 910-3120
1 in this area
22 Total Sales
-
Scott Newell

Seller's Agent in 2019
Scott Newell
RE/MAX
(267) 421-9266
122 Total Sales
-
I
Buyer's Agent in 2019
Ilona Dinder
BHHS Fox & Roach
-
B
Buyer's Agent in 2016
Betty Oleskowitz
Better Homes&Gardens RE Valley
Map
Source: Greater Lehigh Valley REALTORS®
MLS Number: 690876
APN: 548764861246-1
- 1440 N 26th St
- 1825 W Columbia St
- 2313 Grove St
- 1222 N Ott St
- 2210 Grove St
- 2425 W Pennsylvania St
- 1134 N 26th St
- 1048 N 27th St
- 2057 Grove St
- 2041 Grove St
- 3032 W Woodlawn St Unit 3040
- 1420 Leicester Place
- 947 N 20th St
- 2203 W Washington St
- 2441 W Tilghman St
- 622 N Arch St
- 1756 Scherersville Rd
- 732 N Saint Lucas St
- 1738 W Tremont St
- 525 N Main St Unit 527
