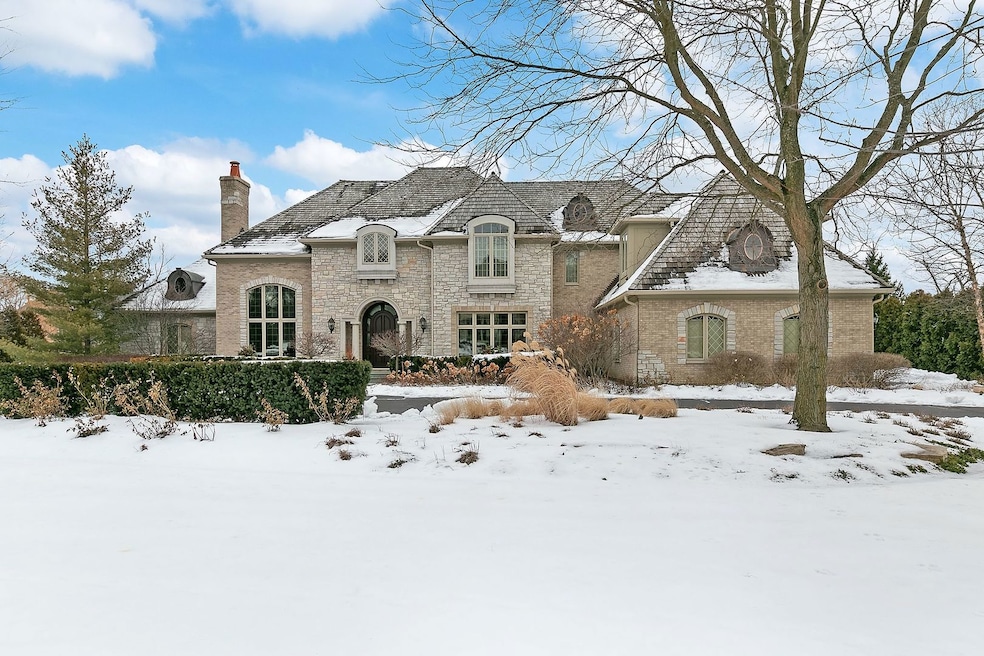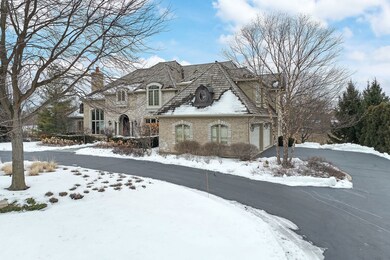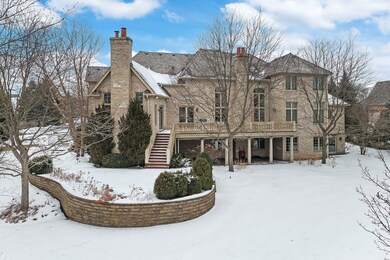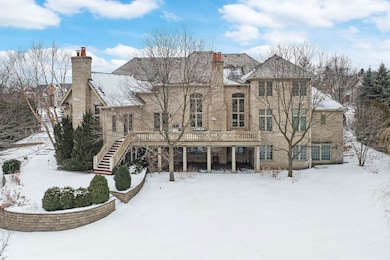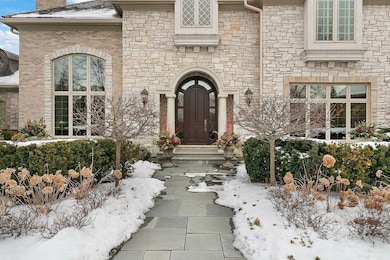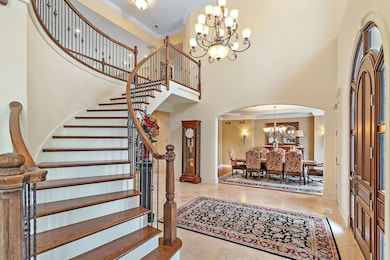
1540 Newport Ln Inverness, IL 60010
Inverness NeighborhoodEstimated Value: $1,796,000 - $2,369,000
Highlights
- Home Theater
- Fireplace in Primary Bedroom
- Recreation Room
- Grove Avenue Elementary School Rated A+
- Deck
- Home Office
About This Home
As of April 2021Gorgeous custom built, professionally landscaped, brick and stone home in the fantastic Glencrest subdivision neighborhood. Gleaming walnut floors throughout, volume ceilings in all bedrooms, and surround sound throughout the house. Five fireplaces: family room, living room, Master Bedroom, Hearth Room off the kitchen, and lower level. Cooks will enjoy the gourmet kitchen with exquisite finishes, Sub-Zero frig, Decor Double oven/48" range/warming drawer. The kitchen's open floor plan flows into the breakfast room and warm and cozy hearth sitting room. There's also a Butler's Pantry with a wine cooler. A private MAIN FLOOR bedroom suite and master bath, along with 4 more bedrooms upstairs make this a great family home! The 5th bedroom upstairs, now used as a guest/nanny room, could also be used as a bonus room. A perfect home office is located in the lower level. This home was designed for entertaining, with a downstairs Full 2nd kitchen, family/reception room with fireplace, wet bar, separate lounge/sitting area, huge recreation game room, gym, theatre room, and full bath. The huge deck outside is great for summer gatherings. The home is equipped with central vacuum system, a whole house generator and a heated garage with epoxy floor. So much to see and appreciate in this beautiful home!
Home Details
Home Type
- Single Family
Est. Annual Taxes
- $23,621
Year Built
- Built in 2006
Lot Details
- 0.96 Acre Lot
- Lot Dimensions are 227x150x 312x150
Parking
- 4 Car Attached Garage
- Heated Garage
- Garage Door Opener
- Driveway
- Parking Space is Owned
Home Design
- Brick or Stone Mason
- Shake Roof
- Concrete Perimeter Foundation
Interior Spaces
- 6,460 Sq Ft Home
- 2-Story Property
- Fireplace in Hearth Room
- Entrance Foyer
- Family Room with Fireplace
- 5 Fireplaces
- Living Room with Fireplace
- Sitting Room
- Breakfast Room
- Formal Dining Room
- Home Theater
- Home Office
- Recreation Room
Bedrooms and Bathrooms
- 5 Bedrooms
- 5 Potential Bedrooms
- Fireplace in Primary Bedroom
Finished Basement
- Walk-Out Basement
- Basement Fills Entire Space Under The House
- Fireplace in Basement
- Finished Basement Bathroom
Outdoor Features
- Balcony
- Deck
- Patio
- Porch
Schools
- Grove Avenue Elementary School
- Barrington Middle School Prairie
- Barrington High School
Utilities
- Central Air
- Heating System Uses Natural Gas
- 200+ Amp Service
Community Details
- Glencrest Subdivision
Listing and Financial Details
- Homeowner Tax Exemptions
Ownership History
Purchase Details
Purchase Details
Home Financials for this Owner
Home Financials are based on the most recent Mortgage that was taken out on this home.Purchase Details
Home Financials for this Owner
Home Financials are based on the most recent Mortgage that was taken out on this home.Purchase Details
Home Financials for this Owner
Home Financials are based on the most recent Mortgage that was taken out on this home.Similar Homes in Inverness, IL
Home Values in the Area
Average Home Value in this Area
Purchase History
| Date | Buyer | Sale Price | Title Company |
|---|---|---|---|
| Vakharia Land Trust | -- | None Listed On Document | |
| Vakharia Mitul | $1,650,000 | Chicago Title | |
| Fetzer Berndt K | $2,495,000 | Lawyers Title Insurance Corp | |
| Leal Tony | $1,860,000 | Git |
Mortgage History
| Date | Status | Borrower | Loan Amount |
|---|---|---|---|
| Previous Owner | Vakharia Mitul | $1,200,000 | |
| Previous Owner | Fetzer Berndt K | $636,200 | |
| Previous Owner | Fetzer Berndt K | $1,746,500 | |
| Previous Owner | Fetzer Berndt K | $249,500 | |
| Previous Owner | Leal Antonio | $1,000,000 | |
| Previous Owner | Leal Tony | $600,000 |
Property History
| Date | Event | Price | Change | Sq Ft Price |
|---|---|---|---|---|
| 04/30/2021 04/30/21 | Sold | $1,650,000 | -10.8% | $255 / Sq Ft |
| 02/01/2021 02/01/21 | Pending | -- | -- | -- |
| 01/19/2021 01/19/21 | For Sale | $1,850,000 | -- | $286 / Sq Ft |
Tax History Compared to Growth
Tax History
| Year | Tax Paid | Tax Assessment Tax Assessment Total Assessment is a certain percentage of the fair market value that is determined by local assessors to be the total taxable value of land and additions on the property. | Land | Improvement |
|---|---|---|---|---|
| 2024 | $34,837 | $163,000 | $16,787 | $146,213 |
| 2023 | $34,837 | $163,000 | $16,787 | $146,213 |
| 2022 | $34,837 | $163,000 | $16,787 | $146,213 |
| 2021 | $24,941 | $103,413 | $12,590 | $90,823 |
| 2020 | $24,137 | $103,413 | $12,590 | $90,823 |
| 2019 | $23,621 | $115,032 | $12,590 | $102,442 |
| 2018 | $23,784 | $112,511 | $11,541 | $100,970 |
| 2017 | $24,530 | $119,423 | $11,541 | $107,882 |
| 2016 | $22,698 | $119,423 | $11,541 | $107,882 |
| 2015 | $23,565 | $115,144 | $10,492 | $104,652 |
| 2014 | $23,295 | $115,144 | $10,492 | $104,652 |
| 2013 | $22,315 | $115,144 | $10,492 | $104,652 |
Agents Affiliated with this Home
-
Dean Tubekis

Seller's Agent in 2021
Dean Tubekis
Coldwell Banker Realty
(847) 809-8070
27 in this area
611 Total Sales
-
Peter Perisin

Seller Co-Listing Agent in 2021
Peter Perisin
Coldwell Banker Realty
(847) 514-4317
4 in this area
82 Total Sales
-
John Morrison

Buyer's Agent in 2021
John Morrison
@ Properties
(847) 409-0297
52 in this area
777 Total Sales
Map
Source: Midwest Real Estate Data (MRED)
MLS Number: 10974537
APN: 01-12-403-020-0000
- 1410 W Newcastle Ct
- 1100 Glencrest Dr
- 518 Peterson Ct
- 1560 Macalpin Cir
- 1350 Macalpin Dr
- 1340 Macalpin Dr
- 423 Park Barrington Dr
- 404 Park Barrington Dr
- 1452 Somerset Place
- 1431 Somerset Place
- 401 Park Barrington Dr
- 1434 Somerset Place
- 1213 S Summit St
- 230 Knox Ct
- 6 S Barrington Rd
- 1211 S Cook St
- 1001-1003 S Barrington Rd
- 2125 Harrow Gate Dr
- 705 Skye Ln
- 308 Summit St
- 1540 Newport Ln
- 1530 Newport Ln
- 1550 Newport Ln
- 1425 W Newcastle Ct
- 1535 Newport Ln Unit III
- 1415 W Newcastle Ct
- 1520 Newport Ln
- 1525 Newport Ln Unit III
- 1405 W Newcastle Ct
- 137 Hillshire Ct
- 139 Hillshire Ct
- 1515 Newport Ln
- 1555 Newport Ln
- 1560 Newport Ln
- 1445 W Newcastle Ct
- 1420 W Newcastle Ct Unit III
- 1430 W Newcastle Ct
- 1410 Newcastle Ct
- 136 Hillshire Ct
- 519 Pershing Ct
