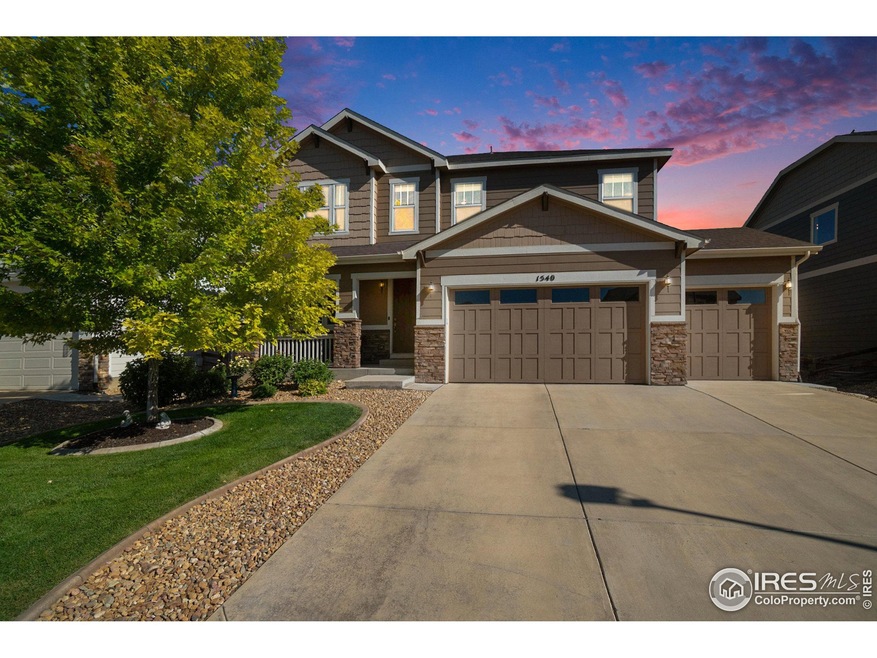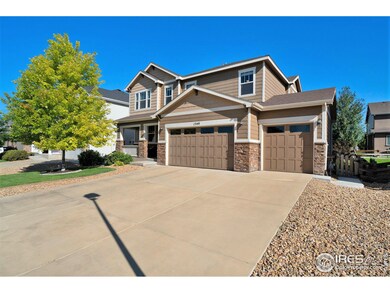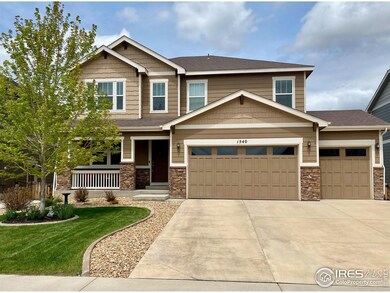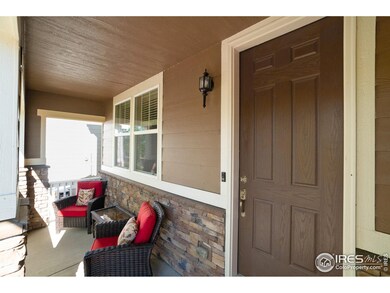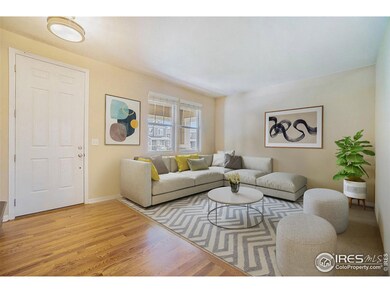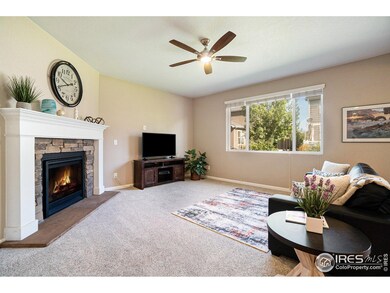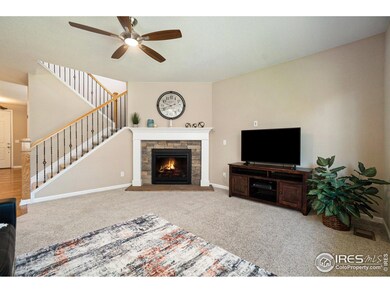
1540 Reynolds Dr Windsor, CO 80550
Highlights
- Open Floorplan
- Contemporary Architecture
- Loft
- Deck
- Wood Flooring
- No HOA
About This Home
As of September 2023**Use Harmony Brokers Lending & receive $3,000 Incentive**. Looking for someone interested in continuing to make memories in this much loved home. This southern facing home located in desired West Windsor. Family friendly, Jacoby Farms offers a prime location to schools, parks, trails & easy access to I-25. Step inside and be greeted by 9' ceilings throughout, large windows and the flow of the open floor plan with rich hardwood floors and new carpet connecting the Great room, dining and gourmet kitchen. In the kitchen you will find double ovens, gas cooktop, spacious granite island & large walk in pantry.The upstairs primary suite is a great place to retreat with its own sitting area, an ensuite bath featuring 2 sinks, an over sized shower, & large walk in closet. Also upstairs 3 spacious bedrooms, additional living space loft & laundry area. The finished basement offers spacious living area & 2 bedrooms. The house features a whole house steam humidifier & fully insulated 3 car garage & service door. The front porch with a large shady tree is a relaxing place to unwind.This home is move in ready & offers a canvas for your own creative style.
Home Details
Home Type
- Single Family
Est. Annual Taxes
- $4,079
Year Built
- Built in 2015
Lot Details
- 6,000 Sq Ft Lot
- South Facing Home
- Wood Fence
Parking
- 3 Car Attached Garage
- Garage Door Opener
Home Design
- Contemporary Architecture
- Wood Frame Construction
- Composition Roof
- Composition Shingle
Interior Spaces
- 3,719 Sq Ft Home
- 2-Story Property
- Open Floorplan
- Ceiling height of 9 feet or more
- Ceiling Fan
- Gas Log Fireplace
- Double Pane Windows
- Window Treatments
- Great Room with Fireplace
- Family Room
- Dining Room
- Loft
- Radon Detector
Kitchen
- Eat-In Kitchen
- Double Self-Cleaning Oven
- Gas Oven or Range
- Microwave
- Dishwasher
- Kitchen Island
- Disposal
Flooring
- Wood
- Carpet
Bedrooms and Bathrooms
- 6 Bedrooms
- Walk-In Closet
Laundry
- Laundry on upper level
- Washer and Dryer Hookup
Basement
- Basement Fills Entire Space Under The House
- Sump Pump
Eco-Friendly Details
- Energy-Efficient HVAC
Outdoor Features
- Deck
- Patio
- Exterior Lighting
Schools
- Grandview Elementary School
- Windsor Middle School
- Windsor High School
Utilities
- Humidity Control
- Forced Air Heating and Cooling System
- Satellite Dish
- Cable TV Available
Listing and Financial Details
- Assessor Parcel Number R2442403
Community Details
Overview
- No Home Owners Association
- Association fees include common amenities
- Built by Richmond Homes
- Jacoby Farm Subdivision
Recreation
- Park
Ownership History
Purchase Details
Home Financials for this Owner
Home Financials are based on the most recent Mortgage that was taken out on this home.Purchase Details
Home Financials for this Owner
Home Financials are based on the most recent Mortgage that was taken out on this home.Similar Homes in Windsor, CO
Home Values in the Area
Average Home Value in this Area
Purchase History
| Date | Type | Sale Price | Title Company |
|---|---|---|---|
| Warranty Deed | $624,999 | First American Title | |
| Special Warranty Deed | $370,000 | American Home Title |
Mortgage History
| Date | Status | Loan Amount | Loan Type |
|---|---|---|---|
| Open | $524,999 | New Conventional | |
| Previous Owner | $100,000 | Credit Line Revolving | |
| Previous Owner | $70,000 | Credit Line Revolving | |
| Previous Owner | $48,000 | Credit Line Revolving | |
| Previous Owner | $351,452 | New Conventional |
Property History
| Date | Event | Price | Change | Sq Ft Price |
|---|---|---|---|---|
| 07/10/2025 07/10/25 | Price Changed | $639,900 | -1.5% | $172 / Sq Ft |
| 06/25/2025 06/25/25 | Price Changed | $649,500 | -0.5% | $175 / Sq Ft |
| 06/05/2025 06/05/25 | For Sale | $653,000 | +4.5% | $176 / Sq Ft |
| 09/29/2023 09/29/23 | Sold | $624,999 | 0.0% | $168 / Sq Ft |
| 09/03/2023 09/03/23 | Pending | -- | -- | -- |
| 08/30/2023 08/30/23 | For Sale | $624,999 | +68.9% | $168 / Sq Ft |
| 01/28/2019 01/28/19 | Off Market | $369,950 | -- | -- |
| 02/26/2016 02/26/16 | Sold | $369,950 | -6.1% | $144 / Sq Ft |
| 01/18/2016 01/18/16 | Pending | -- | -- | -- |
| 01/07/2016 01/07/16 | For Sale | $394,170 | -- | $154 / Sq Ft |
Tax History Compared to Growth
Tax History
| Year | Tax Paid | Tax Assessment Tax Assessment Total Assessment is a certain percentage of the fair market value that is determined by local assessors to be the total taxable value of land and additions on the property. | Land | Improvement |
|---|---|---|---|---|
| 2025 | $4,921 | $38,130 | $6,560 | $31,570 |
| 2024 | $4,921 | $38,130 | $6,560 | $31,570 |
| 2023 | $4,614 | $43,210 | $5,480 | $37,730 |
| 2022 | $4,079 | $32,000 | $5,210 | $26,790 |
| 2021 | $3,895 | $32,920 | $5,360 | $27,560 |
| 2020 | $3,528 | $30,250 | $5,010 | $25,240 |
| 2019 | $3,505 | $30,250 | $5,010 | $25,240 |
| 2018 | $3,201 | $26,510 | $5,040 | $21,470 |
| 2017 | $3,341 | $26,510 | $5,040 | $21,470 |
| 2016 | $3,117 | $24,920 | $4,780 | $20,140 |
| 2015 | $498 | $4,200 | $4,200 | $0 |
| 2014 | $68 | $550 | $550 | $0 |
Agents Affiliated with this Home
-
Eric Stashak

Seller's Agent in 2025
Eric Stashak
Keller Williams-DTC
(970) 449-7100
138 Total Sales
-
Andria Porter-Stashak

Seller Co-Listing Agent in 2025
Andria Porter-Stashak
Keller Williams-DTC
(719) 440-1774
160 Total Sales
-
Patty Johnson

Seller's Agent in 2023
Patty Johnson
Harmony Brokers
(720) 971-4675
43 Total Sales
-
C
Seller's Agent in 2016
Courtney Wilson
RE/MAX
Map
Source: IRES MLS
MLS Number: 995342
APN: R2442403
- 1533 Sorenson Dr
- 1568 Grand Ave
- 1585 Sorenson Dr
- 1604 Sorenson Dr
- 1421 Canal Dr
- 1587 Edenbridge Dr
- 357 Chipman Dr
- 1688 Grand Ave Unit 3
- 0 Weld County Road 68 1 2
- 6326 Weld County Road 68 1 2
- 1250 Honeysuckle Ct Unit A
- 1565 Harpendon Ct
- 1663 Clarendon Dr
- 1570 Clarendon Dr
- 410 Norwood Ct
- 929 Charlton Dr
- 1202 Creekwood Ct
- 1686 Whiteley Dr
- 1675 Highfield Dr
- 381 Buffalo Dr Unit A
