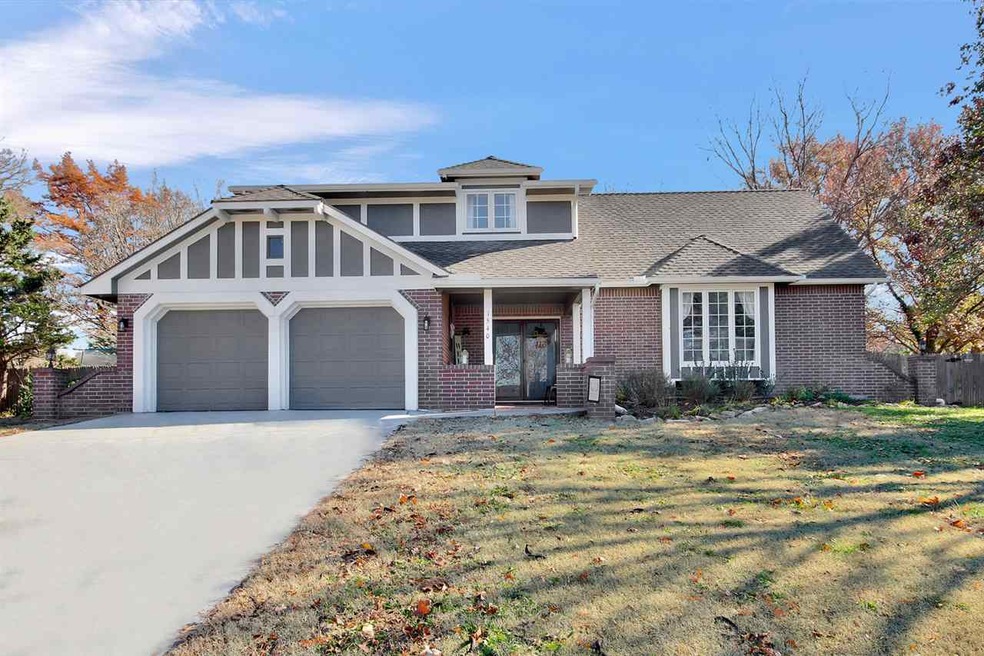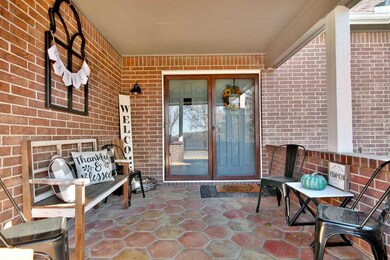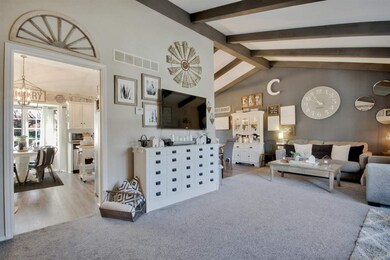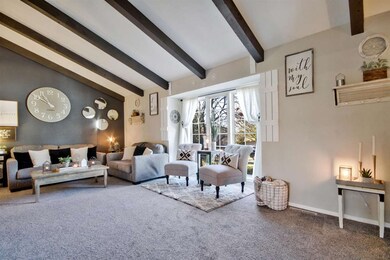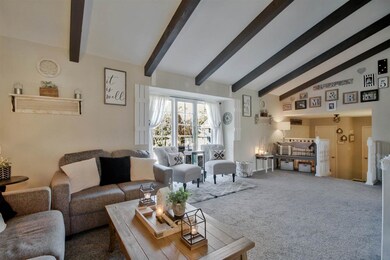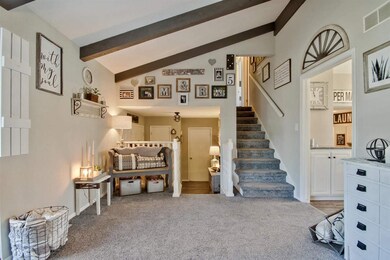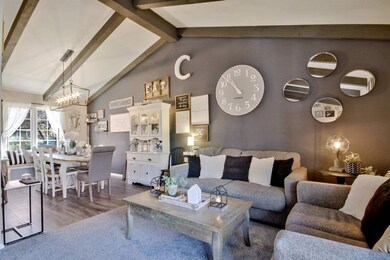
Highlights
- In Ground Pool
- Vaulted Ceiling
- L-Shaped Dining Room
- 0.92 Acre Lot
- Traditional Architecture
- Covered patio or porch
About This Home
As of July 2025This home is a Derby CHARMER ~ Unique in it's coziness and character, settled on nearly 1 acre in Farborough Estates of Derby. 4 bedrooms with 2 full/2 half baths! Formal entryway/foyer and eye-catching wood beams on vaulted ceilings. GRANITE kitchen with newer appliances and eating space... but don't miss out on the FORMAL DINING ROOM! Carpet is only a year old and ALL light fixtures are NEW throughout the entire home. Master bedroom is spacious with a walk-out to the deck, overlooking the tree lines. Separate family room with wood-burning fireplace, AND living room with front bay windows. STILL, there is an additional recreation room and 4th bedroom in the basement. This backyard is made for entertaining... GORGEOUS pool with Saltillo-tiled POOL HOUSE, including 3/4 bath and built-in hot tub! ** NEW Electric furnace **NEW water heater ** NEW MAIN plumbing line ** NEW Culligan reverse osmosis system ** NEW insulation has been blown in attic ** ROUND KITCHEN TABLE & CHAIRS REMAIN ** POOL HOUSE FURNISHINGS & POOLSIDE LOUNGERS/CHAIRS WILL REMAIN WITH ACCEPTABLE OFFER ** Don't miss your chance to call this beautiful house 'yours'!
Last Agent to Sell the Property
Berkshire Hathaway PenFed Realty License #SP00233843 Listed on: 11/17/2018
Home Details
Home Type
- Single Family
Est. Annual Taxes
- $3,521
Year Built
- Built in 1977
Lot Details
- 0.92 Acre Lot
- Wood Fence
Home Design
- Traditional Architecture
- Frame Construction
- Composition Roof
Interior Spaces
- 1.5-Story Property
- Vaulted Ceiling
- Ceiling Fan
- Wood Burning Fireplace
- Attached Fireplace Door
- Window Treatments
- Family Room with Fireplace
- L-Shaped Dining Room
- Formal Dining Room
Kitchen
- Oven or Range
- Electric Cooktop
- Range Hood
- Microwave
- Dishwasher
- Kitchen Island
- Disposal
Bedrooms and Bathrooms
- 4 Bedrooms
- En-Suite Primary Bedroom
- Shower Only
Laundry
- Laundry on main level
- 220 Volts In Laundry
Finished Basement
- Partial Basement
- Bedroom in Basement
- Natural lighting in basement
Parking
- 2 Car Attached Garage
- Garage Door Opener
Pool
- In Ground Pool
- Spa
- Pool Equipment Stays
Outdoor Features
- Balcony
- Covered patio or porch
- Exterior Bathhouse
- Rain Gutters
Schools
- Mulvane/Munson Elementary School
- Mulvane Middle School
- Mulvane High School
Utilities
- Central Air
- Heating Available
- Water Purifier
Community Details
- Farborough Estates Subdivision
Listing and Financial Details
- Assessor Parcel Number 20173-234-18-0-32-02-004.00
Ownership History
Purchase Details
Home Financials for this Owner
Home Financials are based on the most recent Mortgage that was taken out on this home.Purchase Details
Home Financials for this Owner
Home Financials are based on the most recent Mortgage that was taken out on this home.Purchase Details
Home Financials for this Owner
Home Financials are based on the most recent Mortgage that was taken out on this home.Purchase Details
Home Financials for this Owner
Home Financials are based on the most recent Mortgage that was taken out on this home.Similar Homes in Derby, KS
Home Values in the Area
Average Home Value in this Area
Purchase History
| Date | Type | Sale Price | Title Company |
|---|---|---|---|
| Warranty Deed | -- | Security 1St Title Llc | |
| Warranty Deed | -- | Security 1St Title Llc | |
| Warranty Deed | -- | None Available | |
| Warranty Deed | -- | None Available | |
| Interfamily Deed Transfer | -- | None Available | |
| Interfamily Deed Transfer | -- | None Available | |
| Warranty Deed | -- | None Available | |
| Warranty Deed | -- | None Available |
Mortgage History
| Date | Status | Loan Amount | Loan Type |
|---|---|---|---|
| Open | $265,000 | New Conventional | |
| Previous Owner | $200,000 | New Conventional | |
| Previous Owner | $175,000 | Purchase Money Mortgage | |
| Previous Owner | $92,000 | New Conventional |
Property History
| Date | Event | Price | Change | Sq Ft Price |
|---|---|---|---|---|
| 07/03/2025 07/03/25 | Sold | -- | -- | -- |
| 06/27/2025 06/27/25 | Pending | -- | -- | -- |
| 05/14/2025 05/14/25 | For Sale | $395,000 | +46.8% | $151 / Sq Ft |
| 01/31/2019 01/31/19 | Sold | -- | -- | -- |
| 01/04/2019 01/04/19 | Pending | -- | -- | -- |
| 11/25/2018 11/25/18 | Price Changed | $269,000 | -2.1% | $103 / Sq Ft |
| 11/17/2018 11/17/18 | For Sale | $274,900 | +5.8% | $105 / Sq Ft |
| 11/06/2017 11/06/17 | Sold | -- | -- | -- |
| 10/04/2017 10/04/17 | Pending | -- | -- | -- |
| 08/30/2017 08/30/17 | For Sale | $259,900 | -- | $99 / Sq Ft |
Tax History Compared to Growth
Tax History
| Year | Tax Paid | Tax Assessment Tax Assessment Total Assessment is a certain percentage of the fair market value that is determined by local assessors to be the total taxable value of land and additions on the property. | Land | Improvement |
|---|---|---|---|---|
| 2025 | $5,798 | $39,618 | $6,785 | $32,833 |
| 2023 | $5,798 | $32,304 | $6,463 | $25,841 |
| 2022 | $4,770 | $32,304 | $6,095 | $26,209 |
| 2021 | $4,729 | $31,749 | $3,278 | $28,471 |
| 2020 | $4,597 | $30,924 | $3,278 | $27,646 |
| 2019 | $4,438 | $28,773 | $3,680 | $25,093 |
| 2018 | $3,596 | $23,667 | $2,530 | $21,137 |
| 2017 | $3,521 | $0 | $0 | $0 |
| 2016 | $3,532 | $0 | $0 | $0 |
| 2015 | $3,521 | $0 | $0 | $0 |
| 2014 | $3,131 | $0 | $0 | $0 |
Agents Affiliated with this Home
-

Seller's Agent in 2025
Michelle Leeper
Berkshire Hathaway PenFed Realty
(316) 209-6232
23 in this area
270 Total Sales
-

Seller's Agent in 2019
Tara Maxwell
Berkshire Hathaway PenFed Realty
(316) 258-6878
63 in this area
127 Total Sales
-
T
Seller's Agent in 2017
Tina Young
Heritage 1st Realty
Map
Source: South Central Kansas MLS
MLS Number: 559734
APN: 234-18-0-32-02-004.00
- 841 E Cedarbrook Rd
- 1001 E Hawthorne Ct
- 811 E Rushwood Ct
- 1101 E Rushwood Dr
- 1452 S Arbor Meadows Cir
- 0000 E 95th St S
- 1107 S Hilltop Rd
- 1321 S Ravenwood Ct
- 920 S Sharon Dr
- 1749 Decarsky Ct
- 621 S Woodlawn Blvd
- 658 S Kokomo Ave
- 1773 E Decarsky Ct
- 1249 Sontag St
- 534 S Derby Ave
- 1701 E Southridge Cir
- 348 S Derby Ave
- 302 E Kay St
- 1625 E Tiara Pines Ct
- 245 S Westview Dr
