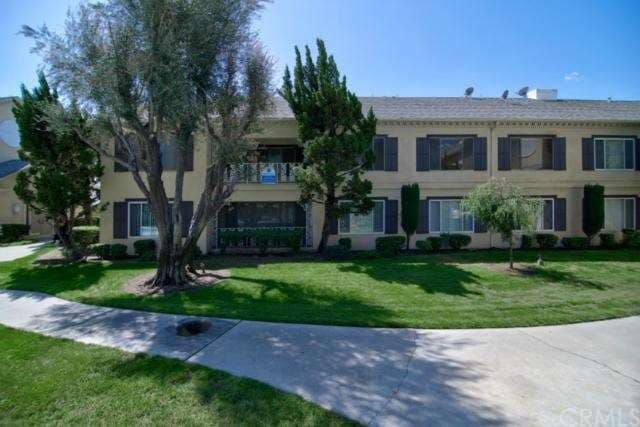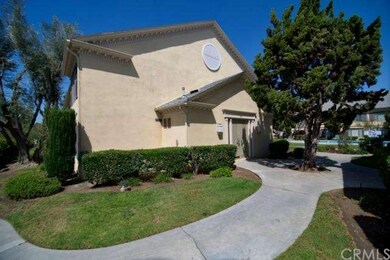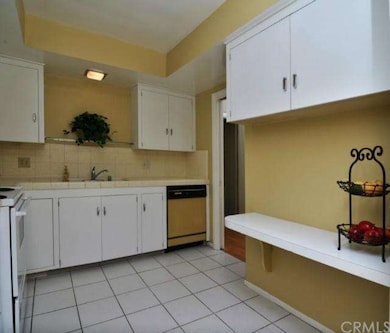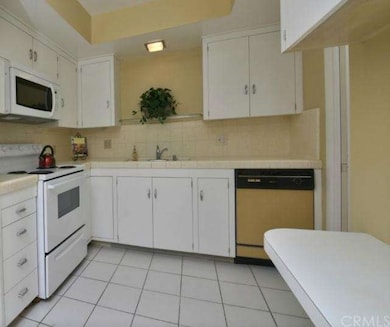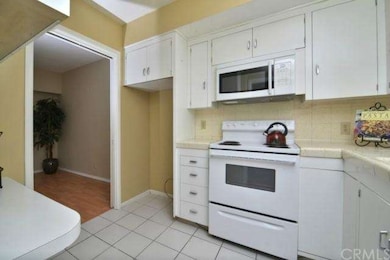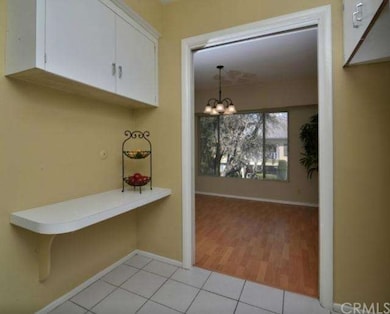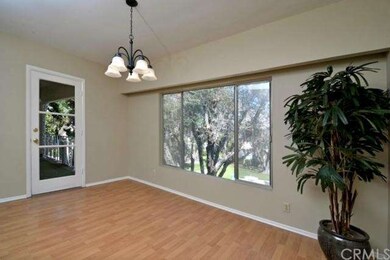
1540 S Pomona Ave Unit B36 Fullerton, CA 92832
Estimated Value: $585,000 - $590,000
Highlights
- In Ground Pool
- No Units Above
- Deck
- Fullerton Union High School Rated A
- View of Trees or Woods
- Wood Flooring
About This Home
As of July 2015BACK ON THE MARKET!!!
All BRAND NEW Dual-Pane Windows! BRAND NEW Wood Laminate Flooring! Freshly Painted Inside with Smooth Ceilings Thru-Out! Light & Bright 'Meredith Manor' Condominium Home Offers 3 Bedrooms & 2 Bathrooms - Upstairs End Unit with No Interior Steps - Spacious Living Room with Brick Fireplace - Covered Balcony Overlooks Beautiful Courtyard & Pool - Cheery Kitchen with White Cabinetry, Tile Countertops, Electric Oven/Range, Dishwasher & Microwave - Kitchen Opens to Dining Room with View of Pool Below - Master Suite with Walk-In Closet - Master Bathroom with Tile Flooring & Shower - 2 More Good-Sized Bedrooms + Full Bathroom with Tub/Shower - Lots of Storage Thru-Out Home - Enjoy Big Community Pool this Summer - 2-Car Detached Garage with Storage - HOA Dues Include Trash & Water - Great Location Close to Fullerton Restaurants, Shopping, Movie Theatre, Fullerton College, Metrolink Station & 91/5/57 Freeways - Standard Equity Sale! No Long Wait on Banks or Investors!
Last Agent to Sell the Property
First Team Real Estate License #01061545 Listed on: 04/20/2015

Co-Listed By
Jeannie Hawking
First Team Real Estate License #01316438
Property Details
Home Type
- Condominium
Est. Annual Taxes
- $4,249
Year Built
- Built in 1963
Lot Details
- No Units Above
- End Unit
- Two or More Common Walls
HOA Fees
- $331 Monthly HOA Fees
Parking
- 2 Car Garage
- Parking Storage or Cabinetry
- Parking Available
- Guest Parking
Property Views
- Woods
- Pool
- Courtyard
Home Design
- Composition Roof
Interior Spaces
- 1,437 Sq Ft Home
- 1-Story Property
- Double Pane Windows
- Living Room with Fireplace
- Living Room Balcony
- Dining Room
- Laundry Room
Kitchen
- Electric Oven
- Electric Range
- Microwave
- Dishwasher
- Disposal
Flooring
- Wood
- Tile
Bedrooms and Bathrooms
- 3 Bedrooms
- Walk-In Closet
- 2 Full Bathrooms
Outdoor Features
- In Ground Pool
- Deck
- Covered patio or porch
- Exterior Lighting
Utilities
- Central Heating and Cooling System
- Sewer Paid
Additional Features
- No Interior Steps
- Suburban Location
Listing and Financial Details
- Tax Lot 2
- Tax Tract Number 8027
- Assessor Parcel Number 93301074
Community Details
Overview
- 160 Units
- Association Phone (562) 531-1955
- Maintained Community
- Greenbelt
Amenities
- Laundry Facilities
Recreation
- Community Pool
Ownership History
Purchase Details
Home Financials for this Owner
Home Financials are based on the most recent Mortgage that was taken out on this home.Purchase Details
Home Financials for this Owner
Home Financials are based on the most recent Mortgage that was taken out on this home.Purchase Details
Similar Homes in Fullerton, CA
Home Values in the Area
Average Home Value in this Area
Purchase History
| Date | Buyer | Sale Price | Title Company |
|---|---|---|---|
| Jun Jane | $318,000 | Wfg National Title | |
| Park Center Exchange Inc | -- | Wfg National Title | |
| Bamattre California Properties Lp | -- | Wfg National Title | |
| Bamattre California Properties Lp | -- | None Available |
Mortgage History
| Date | Status | Borrower | Loan Amount |
|---|---|---|---|
| Open | Jun Jane | $255,000 | |
| Closed | Jun Jane | $254,400 | |
| Previous Owner | Bamattre Robert | $93,750 |
Property History
| Date | Event | Price | Change | Sq Ft Price |
|---|---|---|---|---|
| 07/08/2015 07/08/15 | Sold | $318,000 | -2.2% | $221 / Sq Ft |
| 06/02/2015 06/02/15 | Pending | -- | -- | -- |
| 05/19/2015 05/19/15 | For Sale | $325,000 | 0.0% | $226 / Sq Ft |
| 04/20/2015 04/20/15 | Pending | -- | -- | -- |
| 04/20/2015 04/20/15 | For Sale | $325,000 | -- | $226 / Sq Ft |
Tax History Compared to Growth
Tax History
| Year | Tax Paid | Tax Assessment Tax Assessment Total Assessment is a certain percentage of the fair market value that is determined by local assessors to be the total taxable value of land and additions on the property. | Land | Improvement |
|---|---|---|---|---|
| 2024 | $4,249 | $369,063 | $258,803 | $110,260 |
| 2023 | $4,144 | $361,827 | $253,728 | $108,099 |
| 2022 | $4,112 | $354,733 | $248,753 | $105,980 |
| 2021 | $4,041 | $347,778 | $243,876 | $103,902 |
| 2020 | $4,017 | $344,212 | $241,375 | $102,837 |
| 2019 | $3,915 | $337,463 | $236,642 | $100,821 |
| 2018 | $3,855 | $330,847 | $232,002 | $98,845 |
| 2017 | $3,790 | $324,360 | $227,453 | $96,907 |
| 2016 | $3,711 | $318,000 | $222,993 | $95,007 |
| 2015 | $1,935 | $149,561 | $36,133 | $113,428 |
| 2014 | $1,881 | $146,632 | $35,425 | $111,207 |
Agents Affiliated with this Home
-
Kristen Fowler

Seller's Agent in 2015
Kristen Fowler
First Team Real Estate
(714) 875-1710
1 in this area
175 Total Sales
-
J
Seller Co-Listing Agent in 2015
Jeannie Hawking
First Team Real Estate
(714) 815-3633
-
Micah Peterson
M
Buyer's Agent in 2015
Micah Peterson
Micah Peterson Broker
(562) 652-8993
1 in this area
11 Total Sales
Map
Source: California Regional Multiple Listing Service (CRMLS)
MLS Number: PW15083012
APN: 933-010-74
- 1600 S Pomona Ave Unit C3
- 1665 W Bamboo Palm Dr
- 5 Walnut Viaduct
- 2 Walnut Viaduct
- 48 Walnut Viaduct
- 8 Spruce Viaduct
- 24 Spruce Viaduct
- 13 Elm Viaduct Unit 13
- 945 N Dickel St
- 57 Maple Viaduct
- 25 Maple Viaduct
- 121 W Elm Ave
- 436 W Porter Ave
- 909 N Zeyn St
- 38 Elm Viaduct
- 1030 W Romneya Dr
- 2 Pine Viaduct
- 857 N Lemon St
- 612 Newkirk Ave
- 15 Pine Viaduct
- 1540 S Pomona Ave Unit B35
- 1540 S Pomona Ave Unit B37
- 1540 S Pomona Ave Unit B39
- 1540 S Pomona Ave Unit B33
- 1540 S Pomona Ave Unit B34
- 1540 S Pomona Ave Unit B38
- 1540 S Pomona Ave Unit B36
- 1540 S Pomona Ave Unit 9B2
- 1540 S Pomona Ave Unit B40
- 1500 S Pomona Ave
- 1500 S Pomona Ave Unit B2
- 1500 S Pomona Ave Unit B5
- 1500 S Pomona Ave Unit B3
- 1500 S Pomona Ave Unit B8
- 1500 S Pomona Ave Unit B6
- 1500 S Pomona Ave Unit B7
- 1500 S Pomona Ave Unit B1
- 1500 S Pomona Ave Unit B4
- 1530 S Pomona Ave
- 1530 S Pomona Ave Unit B32
