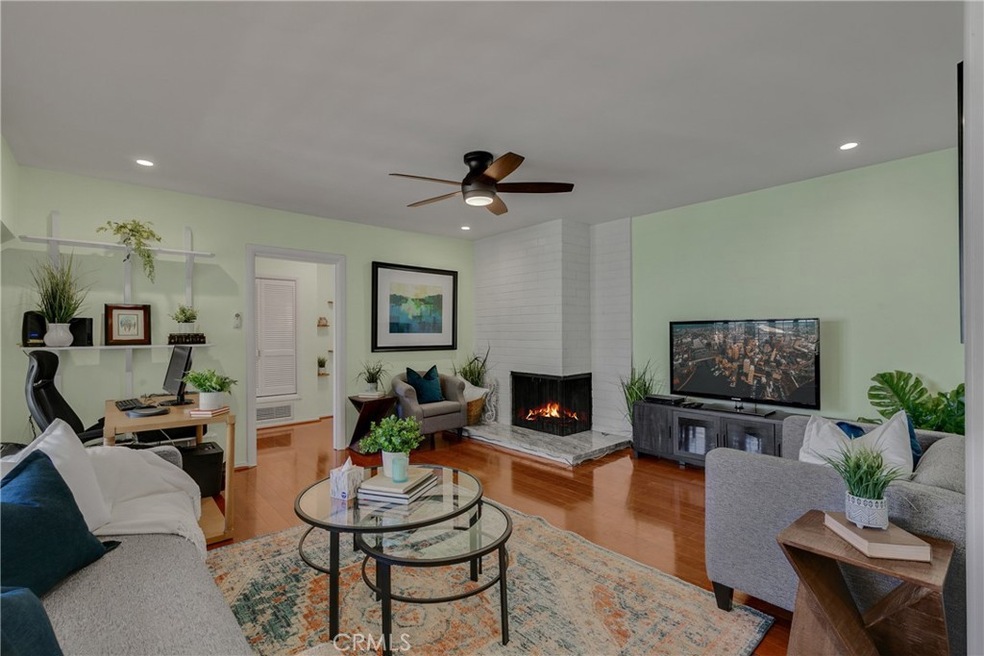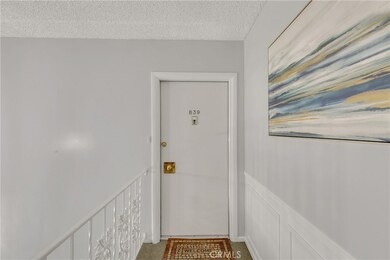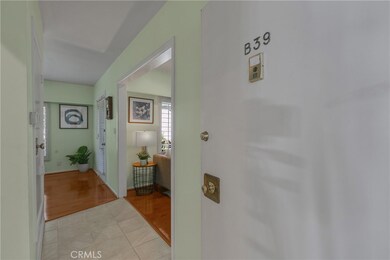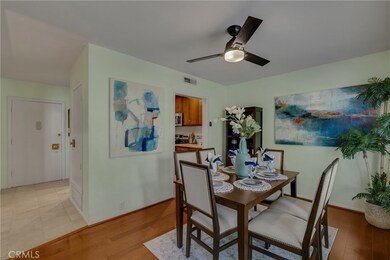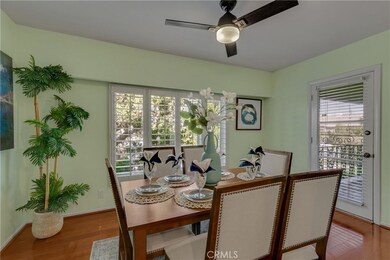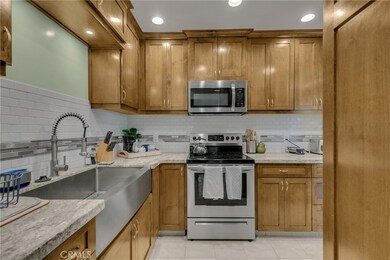
1540 S Pomona Ave Unit B39 Fullerton, CA 92832
Estimated Value: $450,000 - $484,959
Highlights
- 24-Hour Security
- Updated Kitchen
- Main Floor Primary Bedroom
- Fullerton Union High School Rated A
- Wood Flooring
- Community Pool
About This Home
As of October 2022Don't miss out on this unique opportunity to own an upper level, turnkey: 1 Bedroom 1 Bath condo in one of Fullerton's most conveniently located subdivisions, Meredith Manor. With unit #B39 this unit provides for privacy and quaint living. Boasting 881 SQFT worth of living space, the bedroom, living room, kitchen, and formal dining room are all generously sized, allowing for flexible floor plan arrangements that could include offices, lounge areas, and/or gaming rooms. Amenities include assigned 1 car enclosed garage, private patio, gas/wood burning fireplace, in-unit washer and dryer capability, updated hardwood flooring, new light fixtures, a brand new AC unit only a week old, and a fully remodeled kitchen. The kitchen features soft close cabinets and drawers, an upgraded farmhouse sink, and marble countertops. Low HOA fees ($280) are coupled with spacious grassy areas, resort style pools, community laundry, and grounds that are maintained weekly. This is all without mentioning the condo's pristine proximity that allows you to walk to restaurants, shopping centers, gyms, & entertainment (AMC Theatre & Bowlero). In addition, you're only a five-minute drive to Downtown Fullerton, 91/57/5 freeways, Fullerton Train Station, and Disneyland. 1540 S Pomona is one of the few condominium complexes in all of Orange County that is FHA/VA-approved and is also dog and pet friendly. Make sure to stop by the open house on Sat (09/24) & Sun (09/25) from 1-4PM before it's too late! This one you won’t want to miss!
Last Agent to Sell the Property
T.N.G. Real Estate Consultants License #02038853 Listed on: 09/21/2022

Property Details
Home Type
- Condominium
Est. Annual Taxes
- $5,066
Year Built
- Built in 1963
Lot Details
- 1 Common Wall
- Density is up to 1 Unit/Acre
HOA Fees
- $282 Monthly HOA Fees
Parking
- 1 Car Garage
- Parking Available
Home Design
- Turnkey
- Shingle Roof
- Asphalt Roof
- Stucco
Interior Spaces
- 881 Sq Ft Home
- 1-Story Property
- Double Pane Windows
- Formal Entry
- Family Room with Fireplace
- Living Room
- Dining Room
- Wood Flooring
- Laundry Room
Kitchen
- Updated Kitchen
- Electric Oven
Bedrooms and Bathrooms
- 1 Primary Bedroom on Main
- 1 Full Bathroom
- Bathtub
- Walk-in Shower
Outdoor Features
- Balcony
- Patio
Schools
- Maple Elementary School
- Ladera Vista Middle School
- Fullerton High School
Additional Features
- Suburban Location
- Central Heating and Cooling System
Listing and Financial Details
- Tax Lot 2
- Tax Tract Number 8027
- Assessor Parcel Number 93301080
- $359 per year additional tax assessments
Community Details
Overview
- 160 Units
- Meredith Manor Association, Phone Number (562) 531-1955
Amenities
- Picnic Area
- Laundry Facilities
Recreation
- Community Pool
Security
- 24-Hour Security
Ownership History
Purchase Details
Home Financials for this Owner
Home Financials are based on the most recent Mortgage that was taken out on this home.Purchase Details
Home Financials for this Owner
Home Financials are based on the most recent Mortgage that was taken out on this home.Purchase Details
Home Financials for this Owner
Home Financials are based on the most recent Mortgage that was taken out on this home.Purchase Details
Home Financials for this Owner
Home Financials are based on the most recent Mortgage that was taken out on this home.Similar Homes in Fullerton, CA
Home Values in the Area
Average Home Value in this Area
Purchase History
| Date | Buyer | Sale Price | Title Company |
|---|---|---|---|
| Bratt Amanda | $430,000 | First American Title | |
| Garcia Edward Charles | $280,000 | Southland Title Corporation | |
| Ham Michael D | -- | Home Connects Title | |
| Ham Michael E | -- | Chicago Title Company |
Mortgage History
| Date | Status | Borrower | Loan Amount |
|---|---|---|---|
| Open | Bratt Amanda | $408,500 | |
| Previous Owner | Garcia Edward Charles | $179,000 | |
| Previous Owner | Garcia Edward Charles | $56,000 | |
| Previous Owner | Garcia Edward Charles | $224,000 | |
| Previous Owner | Ham Michael D | $180,500 | |
| Previous Owner | Ham Michael E | $33,100 |
Property History
| Date | Event | Price | Change | Sq Ft Price |
|---|---|---|---|---|
| 10/31/2022 10/31/22 | Sold | $430,000 | +7.5% | $488 / Sq Ft |
| 09/26/2022 09/26/22 | Pending | -- | -- | -- |
| 09/21/2022 09/21/22 | For Sale | $400,000 | -- | $454 / Sq Ft |
Tax History Compared to Growth
Tax History
| Year | Tax Paid | Tax Assessment Tax Assessment Total Assessment is a certain percentage of the fair market value that is determined by local assessors to be the total taxable value of land and additions on the property. | Land | Improvement |
|---|---|---|---|---|
| 2024 | $5,066 | $438,600 | $358,635 | $79,965 |
| 2023 | $4,943 | $430,000 | $351,602 | $78,398 |
| 2022 | $4,148 | $358,020 | $264,717 | $93,303 |
| 2021 | $4,076 | $351,000 | $259,527 | $91,473 |
| 2020 | $3,591 | $305,000 | $229,073 | $75,927 |
| 2019 | $3,565 | $305,000 | $229,073 | $75,927 |
| 2018 | $3,207 | $271,000 | $195,073 | $75,927 |
| 2017 | $2,907 | $243,000 | $167,073 | $75,927 |
| 2016 | $2,758 | $230,000 | $154,073 | $75,927 |
| 2015 | $2,538 | $213,000 | $137,073 | $75,927 |
| 2014 | $1,996 | $164,500 | $88,573 | $75,927 |
Agents Affiliated with this Home
-
Maxwell Thurman

Seller's Agent in 2022
Maxwell Thurman
T.N.G. Real Estate Consultants
(714) 814-9644
7 in this area
76 Total Sales
-
Mackenzie Grisetti
M
Seller Co-Listing Agent in 2022
Mackenzie Grisetti
T.N.G. Real Estate Consultants
(714) 440-3882
1 in this area
42 Total Sales
-
Linda Eyman

Buyer's Agent in 2022
Linda Eyman
Seven Gables Real Estate
(714) 747-5980
1 in this area
28 Total Sales
Map
Source: California Regional Multiple Listing Service (CRMLS)
MLS Number: PW22206279
APN: 933-010-80
- 1600 S Pomona Ave Unit C3
- 1665 W Bamboo Palm Dr
- 5 Walnut Viaduct
- 2 Walnut Viaduct
- 48 Walnut Viaduct
- 8 Spruce Viaduct
- 24 Spruce Viaduct
- 13 Elm Viaduct Unit 13
- 945 N Dickel St
- 57 Maple Viaduct
- 25 Maple Viaduct
- 121 W Elm Ave
- 436 W Porter Ave
- 909 N Zeyn St
- 38 Elm Viaduct
- 1030 W Romneya Dr
- 2 Pine Viaduct
- 857 N Lemon St
- 612 Newkirk Ave
- 15 Pine Viaduct
- 1540 S Pomona Ave Unit B35
- 1540 S Pomona Ave Unit B37
- 1540 S Pomona Ave Unit B39
- 1540 S Pomona Ave Unit B33
- 1540 S Pomona Ave Unit B34
- 1540 S Pomona Ave Unit B38
- 1540 S Pomona Ave Unit B36
- 1540 S Pomona Ave Unit 9B2
- 1540 S Pomona Ave Unit B40
- 1500 S Pomona Ave
- 1500 S Pomona Ave Unit B2
- 1500 S Pomona Ave Unit B5
- 1500 S Pomona Ave Unit B3
- 1500 S Pomona Ave Unit B8
- 1500 S Pomona Ave Unit B6
- 1500 S Pomona Ave Unit B7
- 1500 S Pomona Ave Unit B1
- 1500 S Pomona Ave Unit B4
- 1530 S Pomona Ave
- 1530 S Pomona Ave Unit B32
