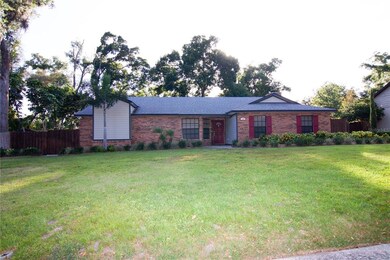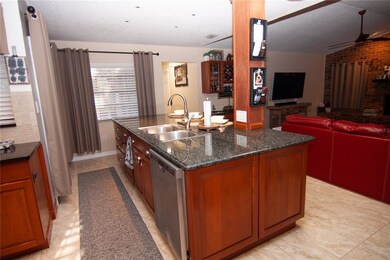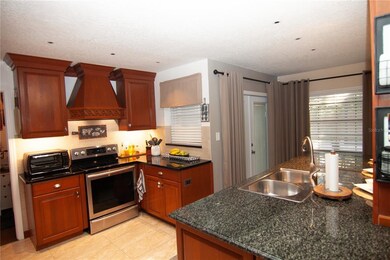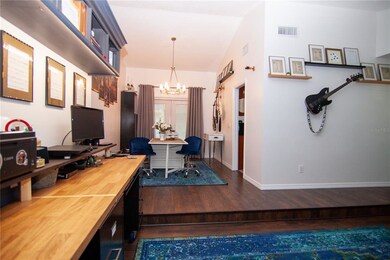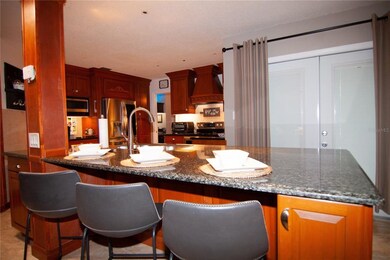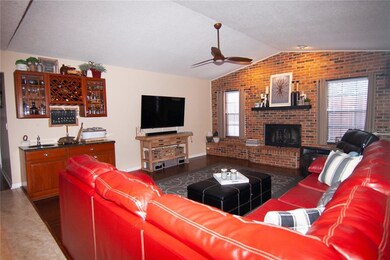
1540 Solway Ct Apopka, FL 32712
Estimated Value: $422,000 - $514,000
Highlights
- Parking available for a boat
- Screened Pool
- Traditional Architecture
- Golf Course Community
- Family Room with Fireplace
- Wood Flooring
About This Home
As of June 2021Completely remodeled, 3 bedroom 2 bath home in Errol Estate that will appeal to buyers looking for a peaceful setting with a pool and large back yard oasis with plenty of room to park a boat or RV. This popular split floor plan ensures that the Master retreat is private with a newly renovated master bathroom including a garden tub and walk-in closet. The secondary bedrooms are separated from the family room activity by a hallway to keep the noise level from disturbing guests or the little ones. Secondary bathroom leads out to pool area. The open floor plan kitchen overlooks the family room with granite countertops, hardwood cabinetry, and upgraded stainless steel appliances. For entertaining occasions there is a built in wet-bar with sink in the spacious family room with a wood burning fireplace. Re-Roof in 2017, A/C's compressor upgraded in 2020. All lighting designed and upgraded to LED by a lighting professional. This subdivision also has tree-lined streets, large lots, parks, and quality construction homes while being situated in a convenient location just a short drive to everything. Approximately 20 minutes to Mount Dora, Altamonte Springs, Winter Park, and Orlando.
Home Details
Home Type
- Single Family
Est. Annual Taxes
- $2,626
Year Built
- Built in 1984
Lot Details
- 0.3 Acre Lot
- Lot Dimensions are 110x120
- East Facing Home
- Wood Fence
- Level Lot
- Landscaped with Trees
- Property is zoned R-1AA
HOA Fees
- $21 Monthly HOA Fees
Parking
- 2 Car Attached Garage
- Oversized Parking
- Garage Door Opener
- Open Parking
- Parking available for a boat
Home Design
- Traditional Architecture
- Slab Foundation
- Shingle Roof
- Block Exterior
- Stucco
Interior Spaces
- 2,136 Sq Ft Home
- Wet Bar
- Ceiling Fan
- Wood Burning Fireplace
- Blinds
- Family Room with Fireplace
- Separate Formal Living Room
- Formal Dining Room
- Inside Utility
- Laundry in unit
Kitchen
- Range
- Microwave
- Dishwasher
- Solid Wood Cabinet
Flooring
- Wood
- Ceramic Tile
Bedrooms and Bathrooms
- 3 Bedrooms
- Split Bedroom Floorplan
- Walk-In Closet
- 2 Full Bathrooms
Home Security
- Closed Circuit Camera
- Fire and Smoke Detector
Pool
- Screened Pool
- Private Pool
- Fence Around Pool
Schools
- Wolf Lake Elementary School
- Wolf Lake Middle School
- Apopka High School
Additional Features
- Enclosed patio or porch
- Central Heating and Cooling System
Listing and Financial Details
- Home warranty included in the sale of the property
- Down Payment Assistance Available
- Homestead Exemption
- Visit Down Payment Resource Website
- Tax Lot 320
- Assessor Parcel Number 31-20-28-2521-00-320
Community Details
Overview
- Leland Management Association, Phone Number (407) 781-1188
- Visit Association Website
- Errol Estate Subdivision
Recreation
- Golf Course Community
Ownership History
Purchase Details
Home Financials for this Owner
Home Financials are based on the most recent Mortgage that was taken out on this home.Purchase Details
Purchase Details
Home Financials for this Owner
Home Financials are based on the most recent Mortgage that was taken out on this home.Purchase Details
Purchase Details
Home Financials for this Owner
Home Financials are based on the most recent Mortgage that was taken out on this home.Purchase Details
Home Financials for this Owner
Home Financials are based on the most recent Mortgage that was taken out on this home.Similar Homes in Apopka, FL
Home Values in the Area
Average Home Value in this Area
Purchase History
| Date | Buyer | Sale Price | Title Company |
|---|---|---|---|
| Mixon Larry Richard | $416,500 | Florida State Title Svcs Llc | |
| Mcguire Charles Leroy | -- | None Available | |
| Mcguire Charles Leroy | $240,000 | Fl Title & Guarantee Agency | |
| Semexant Yves Bernard | $200,000 | Hometown Title Group Inc | |
| Currence Stephen P | $292,500 | Multiple | |
| Dickerson Michael A | $141,000 | -- |
Mortgage History
| Date | Status | Borrower | Loan Amount |
|---|---|---|---|
| Open | Mixon Larry Richard | $333,200 | |
| Previous Owner | Mcguire Charles Leroy | $216,000 | |
| Previous Owner | Currence Andrea | $192,000 | |
| Previous Owner | Currence Stephen P | $37,000 | |
| Previous Owner | Currence Stephen P | $206,000 | |
| Previous Owner | Currence Stephen P | $197,500 | |
| Previous Owner | Dickerson Michael A | $30,775 | |
| Previous Owner | Dickerson Cynthia A | $132,000 | |
| Previous Owner | Dickerson Michael A | $130,100 |
Property History
| Date | Event | Price | Change | Sq Ft Price |
|---|---|---|---|---|
| 06/25/2021 06/25/21 | Sold | $416,500 | +0.4% | $195 / Sq Ft |
| 05/21/2021 05/21/21 | Pending | -- | -- | -- |
| 05/19/2021 05/19/21 | For Sale | $415,000 | -- | $194 / Sq Ft |
Tax History Compared to Growth
Tax History
| Year | Tax Paid | Tax Assessment Tax Assessment Total Assessment is a certain percentage of the fair market value that is determined by local assessors to be the total taxable value of land and additions on the property. | Land | Improvement |
|---|---|---|---|---|
| 2025 | $3,265 | $244,360 | -- | -- |
| 2024 | $3,049 | $244,360 | -- | -- |
| 2023 | $3,049 | $230,556 | $0 | $0 |
| 2022 | $2,908 | $223,841 | $0 | $0 |
| 2021 | $2,634 | $202,973 | $0 | $0 |
| 2020 | $2,522 | $200,171 | $0 | $0 |
| 2019 | $2,562 | $195,671 | $0 | $0 |
| 2018 | $2,537 | $192,023 | $35,000 | $157,023 |
| 2017 | $2,479 | $188,754 | $35,000 | $153,754 |
| 2016 | $2,474 | $185,003 | $35,000 | $150,003 |
| 2015 | $2,314 | $175,407 | $35,000 | $140,407 |
| 2014 | $1,673 | $149,409 | $40,000 | $109,409 |
Agents Affiliated with this Home
-
Susan Dering
S
Seller's Agent in 2021
Susan Dering
HOMEVEST REALTY
(407) 497-5231
2 in this area
20 Total Sales
-
Erica Sadelfeld

Buyer's Agent in 2021
Erica Sadelfeld
THE REAL ESTATE COLLECTION LLC
(407) 427-0398
6 in this area
183 Total Sales
-
Kim Byerly

Buyer Co-Listing Agent in 2021
Kim Byerly
THE REAL ESTATE COLLECTION LLC
(407) 516-7780
6 in this area
183 Total Sales
Map
Source: Stellar MLS
MLS Number: O5944813
APN: 31-2028-2521-00-320
- 1546 Stormway Ct
- 1542 Islay Ct
- 2043 Sawgrass Dr
- 1802 Candlenut Cir
- 3036 Country Side Dr
- 1318 Chebon Ct Unit E-f
- 1115 Chebon Ct Unit A
- 1546 Park Leah Cir
- 1770 Nordic Ct
- 1869 Eagles Rest Dr
- 1558 Championship Ct
- 1712 Lake Alden Dr
- 1912 Abbington St Unit 29C
- 925 Counts Crest Cir
- 1878 Durban Way
- 1660 Killean Ct
- 2082 Nexus Ct
- 2080 Nexus Ct
- 882 Counts Crest Cir
- 1428 Oak Place Unit A
- 1540 Solway Ct
- 1554 Solway Ct
- 1526 Solway Ct
- 1545 Stormway Ct
- 1549 Stormway Ct
- 1519 Stormway Ct
- 1551 Solway Ct
- 1568 Solway Ct
- 1568 Solway Ct Unit 4A
- 1531 Solway Ct
- 1565 Solway Ct
- 1577 Stormway Ct
- 1519 Solway Ct
- 1525 Solway Ct
- 2032 Tournament Dr
- 2044 Tournament Dr
- 2044 Tournament Dr Unit 4A
- 1443 Stormway Ct
- 1530 Stormway Ct
- 2024 Tournament Dr

