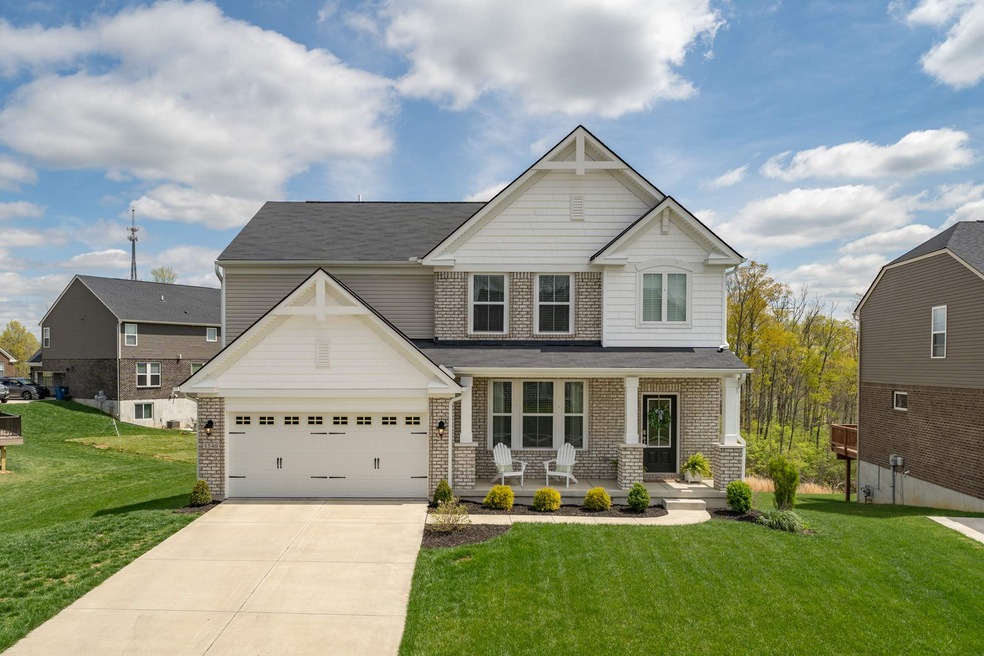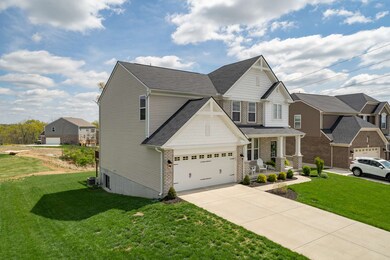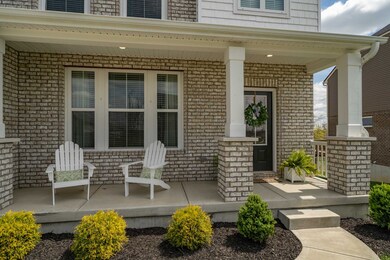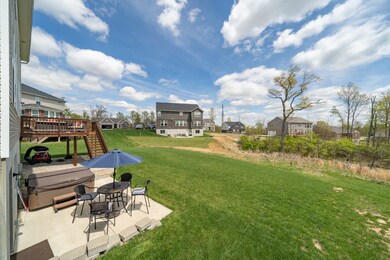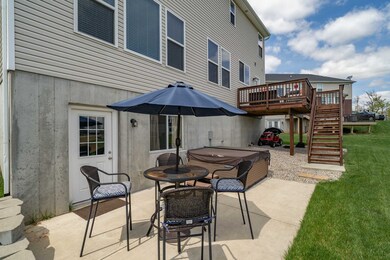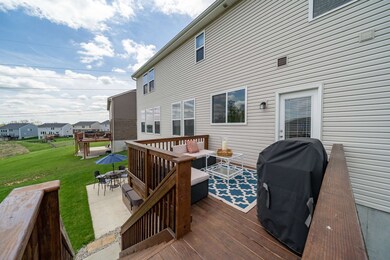
1540 Twinridge Way Independence, KY 41051
Estimated Value: $442,000 - $499,000
Highlights
- Spa
- Gourmet Kitchen
- Deck
- Fort Wright Elementary School Rated A-
- View of Trees or Woods
- Traditional Architecture
About This Home
As of June 2021An absolute show stopper! Stunning 4 years young Ashton floorplan that does NOT disappoint. 3 finished levels, a gourmet kitchen, walk-in closets in every BR including 2 in the master, large open kitchen/LR area, 2nd floor laundry, front porch, back patio, back deck, basement walk-out, 3.5 baths, and several upgrades throughout. This meticulously maintained home even comes with a hot tub! The home you have been waiting on is finally here.
Last Agent to Sell the Property
Keller Williams Realty Services License #240079 Listed on: 04/22/2021

Last Buyer's Agent
Jason Asch
Keller Williams Realty Servs License #49921

Home Details
Home Type
- Single Family
Est. Annual Taxes
- $3,741
Year Built
- Built in 2017
Lot Details
- 9,583 Sq Ft Lot
Parking
- 2 Car Garage
- Driveway
Home Design
- Traditional Architecture
- Brick Exterior Construction
- Poured Concrete
- Shingle Roof
- Vinyl Siding
Interior Spaces
- 2-Story Property
- Gas Fireplace
- Insulated Windows
- Entryway
- Family Room
- Living Room with Fireplace
- Breakfast Room
- Formal Dining Room
- Views of Woods
- Laundry Room
Kitchen
- Gourmet Kitchen
- Microwave
- Dishwasher
- Kitchen Island
- Solid Wood Cabinet
Bedrooms and Bathrooms
- 4 Bedrooms
- En-Suite Primary Bedroom
- Walk-In Closet
- Dual Vanity Sinks in Primary Bathroom
- Primary Bathroom includes a Walk-In Shower
Finished Basement
- Walk-Out Basement
- Basement Fills Entire Space Under The House
Outdoor Features
- Spa
- Deck
- Patio
- Porch
Schools
- R.C. Hinsdale Elementary School
- Turkey Foot Middle School
- Dixie Heights High School
Utilities
- Central Air
- Heating Available
Community Details
- No Home Owners Association
Listing and Financial Details
- Assessor Parcel Number 031-00-02-190.00
Ownership History
Purchase Details
Home Financials for this Owner
Home Financials are based on the most recent Mortgage that was taken out on this home.Purchase Details
Home Financials for this Owner
Home Financials are based on the most recent Mortgage that was taken out on this home.Similar Homes in the area
Home Values in the Area
Average Home Value in this Area
Purchase History
| Date | Buyer | Sale Price | Title Company |
|---|---|---|---|
| Mabika John Nyama | $365,000 | 360 American Title Svcs Llc | |
| Shouse Ryan Bradley | $289,155 | Prominent Title Agency Llc |
Mortgage History
| Date | Status | Borrower | Loan Amount |
|---|---|---|---|
| Open | Mabika John Nyama | $358,388 | |
| Previous Owner | Shouse Katherine Grace | $220,919 | |
| Previous Owner | Shouse Ryan Bradley | $231,300 |
Property History
| Date | Event | Price | Change | Sq Ft Price |
|---|---|---|---|---|
| 06/11/2021 06/11/21 | Sold | $365,000 | +4.3% | -- |
| 04/24/2021 04/24/21 | Pending | -- | -- | -- |
| 04/22/2021 04/22/21 | For Sale | $349,900 | -- | -- |
Tax History Compared to Growth
Tax History
| Year | Tax Paid | Tax Assessment Tax Assessment Total Assessment is a certain percentage of the fair market value that is determined by local assessors to be the total taxable value of land and additions on the property. | Land | Improvement |
|---|---|---|---|---|
| 2024 | $3,741 | $365,000 | $35,000 | $330,000 |
| 2023 | $3,891 | $365,000 | $35,000 | $330,000 |
| 2022 | $3,981 | $365,000 | $32,000 | $333,000 |
| 2021 | $3,235 | $289,100 | $32,000 | $257,100 |
| 2020 | $3,270 | $289,100 | $32,000 | $257,100 |
| 2019 | $3,280 | $289,100 | $32,000 | $257,100 |
| 2018 | $3,289 | $289,100 | $32,000 | $257,100 |
| 2017 | $346 | $32,000 | $32,000 | $0 |
| 2015 | $336 | $32,000 | $32,000 | $0 |
Agents Affiliated with this Home
-
Brock Hart

Seller's Agent in 2021
Brock Hart
Keller Williams Realty Services
(859) 496-7596
25 in this area
298 Total Sales
-

Buyer's Agent in 2021
Jason Asch
Keller Williams Realty Servs
(859) 653-9286
14 in this area
252 Total Sales
Map
Source: Northern Kentucky Multiple Listing Service
MLS Number: 547933
APN: 031-00-02-190.00
- 1514 Twinridge Way
- 3852 Sherbourne Dr
- 1496 Skye Dr
- 3828 Sherbourne Dr
- 3850 Sherbourne Dr
- 4758 Fowler Creek Rd
- 4049 Sherbourne Dr
- 4876 Far Hills Dr
- 4069 Sherbourne Dr
- 874 Borderlands Dr Unit 131A
- 4533 Kidwell Ln
- 2067 Fullmoon Ct
- 4910 Fowler Creek Rd
- 3935 Parkridge Ct
- 10480 Canberra Dr
- 3285 Amaryllis Ct
- 543 Karlenia Ct
- 114 Idlewood Dr
- 3909 Park Place Dr
- 4960 Open Meadow Dr
- 1540 Twinridge Way
- 3913 Eagleledge Ct
- 1544 Twinridge Way
- 3909 Eagleledge Ct
- 1539 Twinridge Way
- 3919 Eagleledge Ct
- 3897 Eagleledge Ct
- 1550 Twinridge Way
- 3914 Eagleledge Ct
- 3910 Eagleledge Ct
- 3914 Eagledge Ct
- 1529 Twinridge Way
- 3927 Eagleledge Ct
- 3920 Piperidge Way
- 3924 Piperidge Way
- 3902 Eagleledge Ct
- 1526 Twinridge Way
- 1556 Twinridge Way
- 3898 Eagleledge Ct
- 3931 Eagleledge Ct
