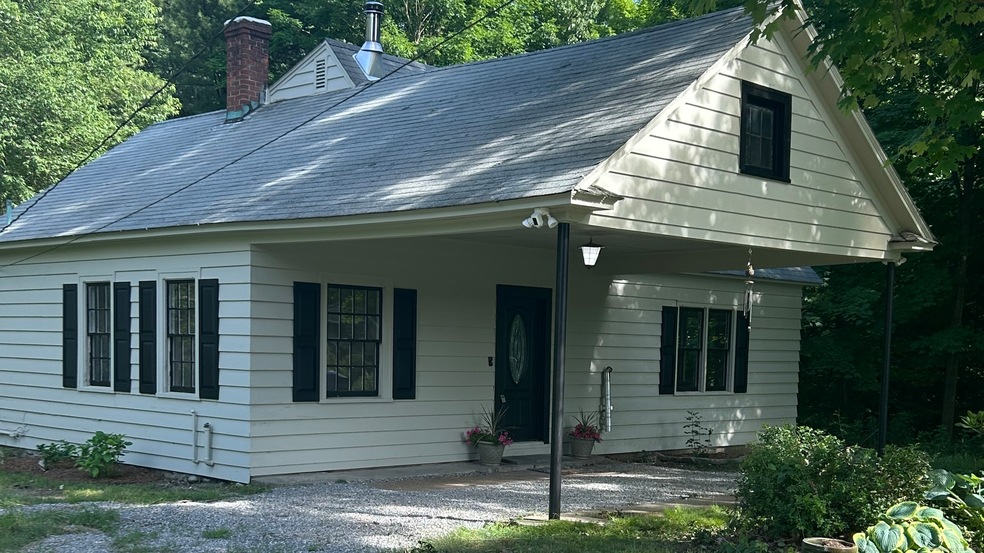
1540 Winsted Rd Torrington, CT 06790
Highlights
- Barn
- Cape Cod Architecture
- Attic
- 5.26 Acre Lot
- Deck
- Hot Water Circulator
About This Home
As of August 2024Welcome home to this move in ready cape. Freshly painted exterior and interior. The kitchen and bath have been redone tastefully. The first floor offers kitchen with a butler pantry area so you will have plenty of storage. and a dining area as well as a formal dining room. It boasts a large living room with pellet stove and a large front windows that overlook onto a beautiful view. Also hardwood flooring in both bedrooms and living room. The bathroom has beautiful new tile work and tub. Off the kitchen you will find a deck overlooking the gorgeous private grounds . The barn needs finishing touches then bring your livestock. This home sells with 2 other parcels combining to make up 5.26 acres. See tax id 891079 and 891078 for the 2 other parcels. Owner looking for quick closing . Selling As is Agent related
Last Agent to Sell the Property
Coldwell Banker Premier Real Estate License #RES.0774398

Home Details
Home Type
- Single Family
Est. Annual Taxes
- $2,779
Year Built
- Built in 1930
Lot Details
- 5.26 Acre Lot
- Property is zoned i-R
Parking
- Parking Deck
Home Design
- Cape Cod Architecture
- Stone Foundation
- Frame Construction
- Asphalt Shingled Roof
- Clap Board Siding
Interior Spaces
- 1,018 Sq Ft Home
- Concrete Flooring
- Laundry on lower level
Kitchen
- Electric Range
- Microwave
- Dishwasher
Bedrooms and Bathrooms
- 2 Bedrooms
- 1 Full Bathroom
Attic
- Storage In Attic
- Walkup Attic
- Unfinished Attic
Unfinished Basement
- Walk-Out Basement
- Basement Fills Entire Space Under The House
- Basement Storage
Utilities
- Hot Water Heating System
- Heating System Uses Oil
- Private Company Owned Well
- Hot Water Circulator
- Fuel Tank Located in Basement
Additional Features
- Deck
- Barn
Listing and Financial Details
- Assessor Parcel Number 891080
Ownership History
Purchase Details
Home Financials for this Owner
Home Financials are based on the most recent Mortgage that was taken out on this home.Purchase Details
Home Financials for this Owner
Home Financials are based on the most recent Mortgage that was taken out on this home.Map
Similar Homes in Torrington, CT
Home Values in the Area
Average Home Value in this Area
Purchase History
| Date | Type | Sale Price | Title Company |
|---|---|---|---|
| Warranty Deed | $268,000 | None Available | |
| Warranty Deed | $268,000 | None Available | |
| Executors Deed | $105,000 | -- |
Mortgage History
| Date | Status | Loan Amount | Loan Type |
|---|---|---|---|
| Open | $250,675 | Purchase Money Mortgage | |
| Closed | $25,000 | Stand Alone Refi Refinance Of Original Loan | |
| Closed | $250,675 | Purchase Money Mortgage | |
| Previous Owner | $99,750 | Purchase Money Mortgage |
Property History
| Date | Event | Price | Change | Sq Ft Price |
|---|---|---|---|---|
| 08/12/2024 08/12/24 | Sold | $268,000 | -0.7% | $263 / Sq Ft |
| 07/18/2024 07/18/24 | Pending | -- | -- | -- |
| 06/02/2024 06/02/24 | For Sale | $269,900 | +157.0% | $265 / Sq Ft |
| 09/06/2019 09/06/19 | Sold | $105,000 | -12.4% | $60 / Sq Ft |
| 07/11/2019 07/11/19 | Pending | -- | -- | -- |
| 07/04/2019 07/04/19 | Price Changed | $119,900 | -4.0% | $68 / Sq Ft |
| 06/25/2019 06/25/19 | Price Changed | $124,900 | -3.8% | $71 / Sq Ft |
| 06/18/2019 06/18/19 | Price Changed | $129,900 | +0.7% | $74 / Sq Ft |
| 06/18/2019 06/18/19 | Price Changed | $129,000 | -14.0% | $73 / Sq Ft |
| 05/22/2019 05/22/19 | Price Changed | $150,000 | -14.3% | $85 / Sq Ft |
| 04/02/2019 04/02/19 | For Sale | $175,000 | -- | $99 / Sq Ft |
Tax History
| Year | Tax Paid | Tax Assessment Tax Assessment Total Assessment is a certain percentage of the fair market value that is determined by local assessors to be the total taxable value of land and additions on the property. | Land | Improvement |
|---|---|---|---|---|
| 2024 | $2,779 | $57,940 | $19,010 | $38,930 |
| 2023 | $2,779 | $57,940 | $19,010 | $38,930 |
| 2022 | $2,731 | $57,940 | $19,010 | $38,930 |
| 2021 | $2,675 | $57,940 | $19,010 | $38,930 |
| 2020 | $2,675 | $57,940 | $19,010 | $38,930 |
| 2019 | $2,701 | $58,500 | $23,360 | $35,140 |
| 2018 | $2,701 | $58,500 | $23,360 | $35,140 |
| 2017 | $2,676 | $58,500 | $23,360 | $35,140 |
| 2016 | $2,676 | $58,500 | $23,360 | $35,140 |
Source: SmartMLS
MLS Number: 24025963
APN: TORR-000237-000004-000009
- 1275 Winsted Rd Unit 314
- 1275 Winsted Rd Unit 534
- 1275 Winsted Rd Unit 533
- 1846 Torringford St W
- 23 Saint Andrews Close
- 108 Berkshire Oval Unit 108
- 110 Berkshire Oval
- 117 Tamarack Ct Unit 117
- 133 Spyglass Ct Unit 133
- 144 Spyglass Ct
- 212 Wedgewood Dr
- 1180 Torringford St
- 2189 Torringford St
- 25 Ginger Ln
- 262 Meyer Rd
- 197 Meyer Rd
- 1683 Torringford St
- 0 Meyer Rd
- KENNEDY DRIVE & Torringford St
- 00 Kennedy Dr
