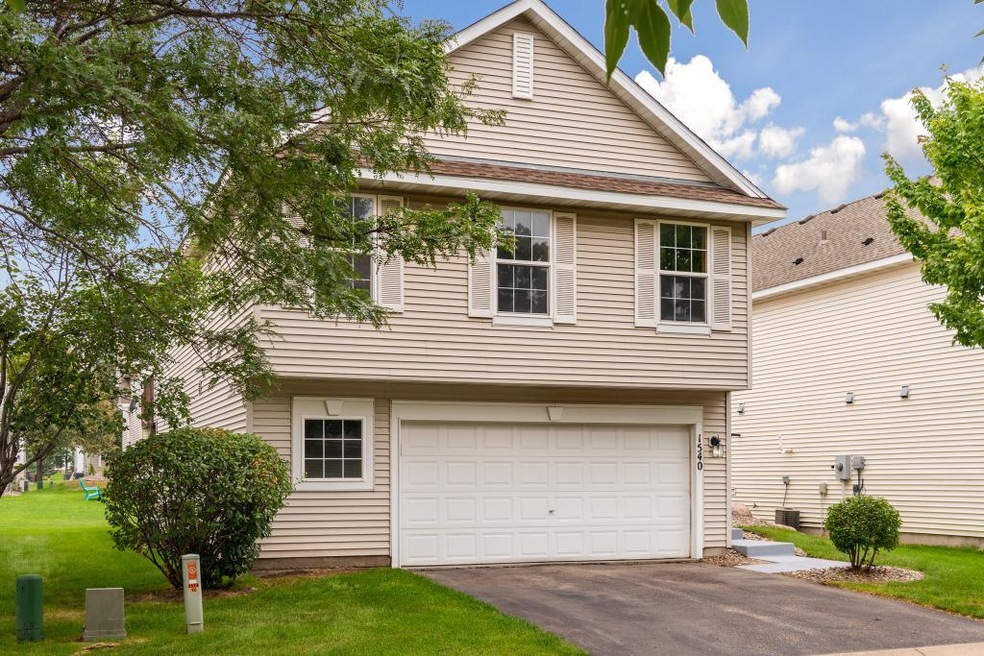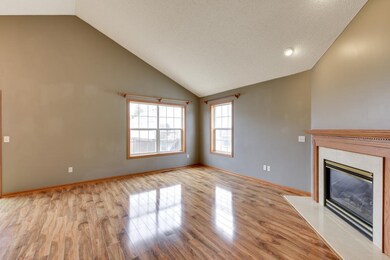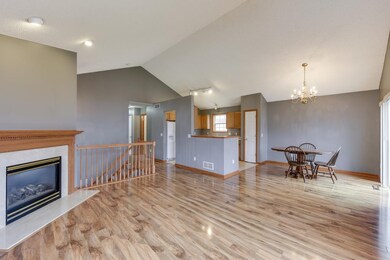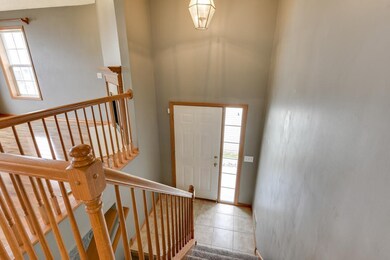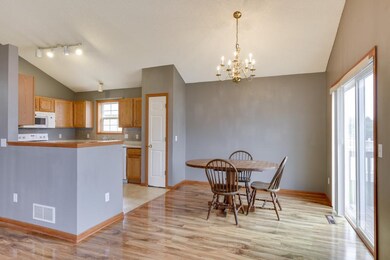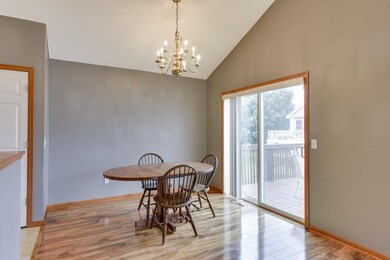
1540 Yorkshire Ln Shakopee, MN 55379
4
Beds
3
Baths
1,219
Sq Ft
$105/mo
HOA Fee
Highlights
- Heated In Ground Pool
- Deck
- 2 Car Attached Garage
- Shakopee Senior High School Rated A-
- Vaulted Ceiling
- Woodwork
About This Home
As of September 2018Rare 4 bedroom with 3 bedrooms on one level, vaulted ceilings, owners en suite, new carpet, deck, walk-out basement, huge garage. Come for the ease of association living - low association dues, no common walls, HOA maintained snow/mow, park & pool.
Townhouse Details
Home Type
- Townhome
Est. Annual Taxes
- $2,917
Year Built
- Built in 2000
Lot Details
- 4,095 Sq Ft Lot
- Lot Dimensions are 42x97
- Few Trees
HOA Fees
- $105 Monthly HOA Fees
Parking
- 2 Car Attached Garage
- Garage Door Opener
Home Design
- Pitched Roof
- Asphalt Shingled Roof
- Vinyl Siding
Interior Spaces
- Woodwork
- Vaulted Ceiling
- Living Room with Fireplace
Kitchen
- Range
- Microwave
- Dishwasher
Bedrooms and Bathrooms
- 4 Bedrooms
Laundry
- Dryer
- Washer
Basement
- Walk-Out Basement
- Basement Fills Entire Space Under The House
Outdoor Features
- Heated In Ground Pool
- Deck
Utilities
- Forced Air Heating and Cooling System
- Vented Exhaust Fan
Listing and Financial Details
- Assessor Parcel Number 272712030
Community Details
Overview
- Association fees include outside maintenance, professional mgmt, sanitation, shared amenities, snow/lawn care
- Compass Management Association
- Rental Restrictions
Recreation
- Community Pool
Map
Create a Home Valuation Report for This Property
The Home Valuation Report is an in-depth analysis detailing your home's value as well as a comparison with similar homes in the area
Home Values in the Area
Average Home Value in this Area
Property History
| Date | Event | Price | Change | Sq Ft Price |
|---|---|---|---|---|
| 04/21/2025 04/21/25 | Pending | -- | -- | -- |
| 04/10/2025 04/10/25 | For Sale | $339,900 | +47.1% | $195 / Sq Ft |
| 09/27/2018 09/27/18 | Sold | $231,000 | +0.5% | $189 / Sq Ft |
| 09/12/2018 09/12/18 | Pending | -- | -- | -- |
| 08/29/2018 08/29/18 | For Sale | $229,900 | -- | $189 / Sq Ft |
Source: NorthstarMLS
Tax History
| Year | Tax Paid | Tax Assessment Tax Assessment Total Assessment is a certain percentage of the fair market value that is determined by local assessors to be the total taxable value of land and additions on the property. | Land | Improvement |
|---|---|---|---|---|
| 2024 | $2,840 | $322,600 | $108,700 | $213,900 |
| 2023 | $2,902 | $275,000 | $63,900 | $211,100 |
| 2022 | $3,140 | $276,600 | $65,500 | $211,100 |
| 2021 | $2,778 | $258,200 | $51,300 | $206,900 |
| 2020 | $3,070 | $251,800 | $47,300 | $204,500 |
| 2019 | $2,860 | $245,500 | $50,000 | $195,500 |
| 2018 | $2,928 | $0 | $0 | $0 |
| 2016 | $2,714 | $0 | $0 | $0 |
| 2014 | -- | $0 | $0 | $0 |
Source: Public Records
Mortgage History
| Date | Status | Loan Amount | Loan Type |
|---|---|---|---|
| Open | $230,000 | New Conventional | |
| Closed | $211,572 | New Conventional | |
| Previous Owner | $161,700 | New Conventional | |
| Previous Owner | $41,500 | Credit Line Revolving |
Source: Public Records
Deed History
| Date | Type | Sale Price | Title Company |
|---|---|---|---|
| Warranty Deed | $231,000 | Trademark Title Services Inc | |
| Warranty Deed | $180,760 | -- |
Source: Public Records
Similar Homes in Shakopee, MN
Source: NorthstarMLS
MLS Number: NST4998126
APN: 27-271-203-0
Nearby Homes
- 1519 Yorkshire Ln
- 1511 Yorkshire Ln
- 7575 Derby Ln
- 7323 Derby Ln Unit 504
- 8038 Stratford Cir S
- 1562 Sussex Place
- 1763 Rye Ct
- 1650 Riverside
- 6701 Danbury Curve
- 1728 Riverside Dr
- 1960 Oakridge Cir
- 1957 Foothill Trail
- 2015 Brookview St
- 7434 Waters Edge Ave
- 8429 Moraine Cir
- 8039 21st Ave E
- 7369 Waverly Ave
- 7696 Waverly Ave
- 7660 Waverly Ave
- 7398 22nd Ave S
