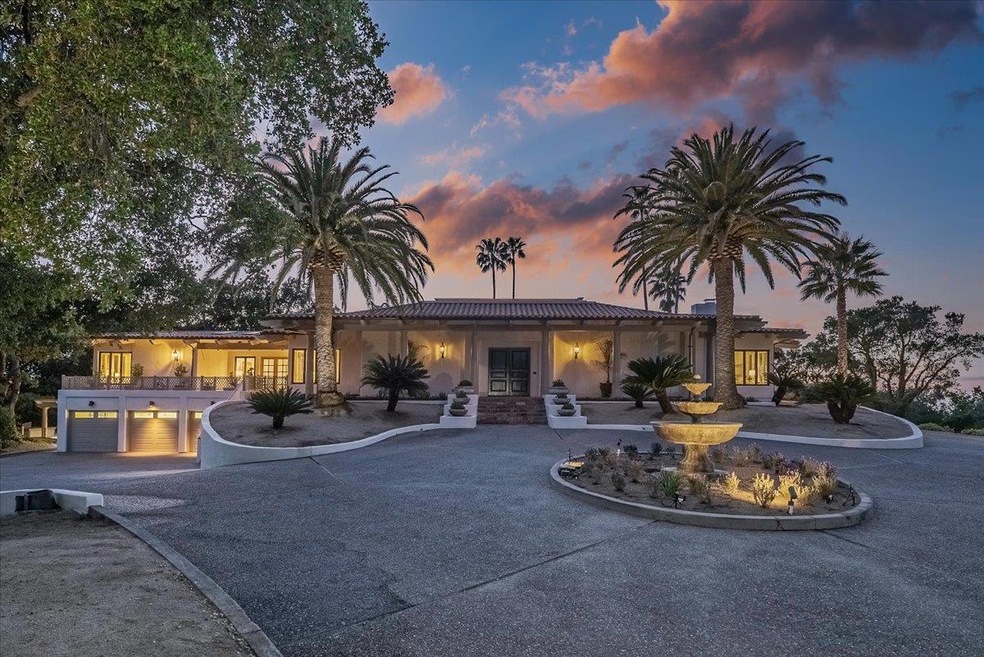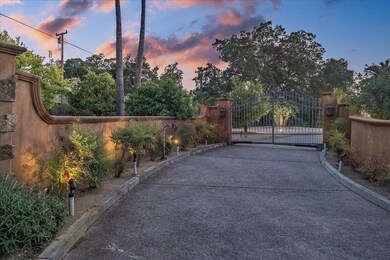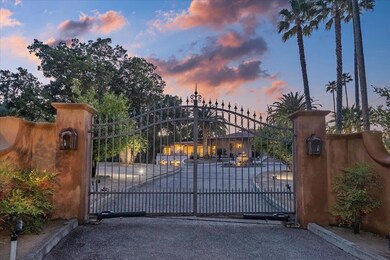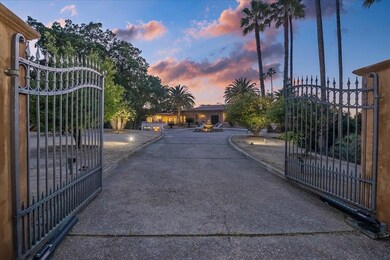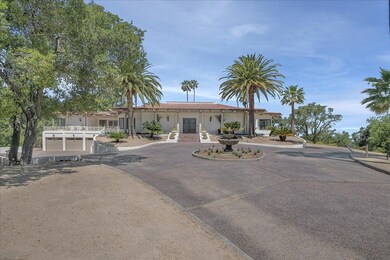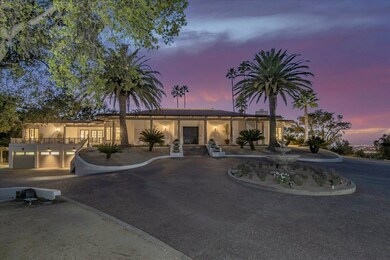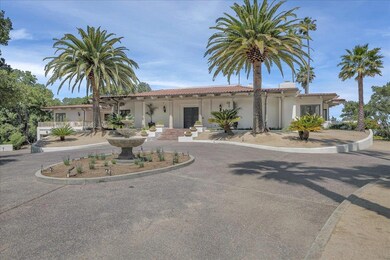
15400 Suview Dr Los Gatos, CA 95032
East Los Gatos NeighborhoodEstimated Value: $7,126,000 - $7,794,000
Highlights
- Barn
- Wine Cellar
- Primary Bedroom Suite
- Blossom Hill Elementary School Rated A
- Private Pool
- City Lights View
About This Home
As of February 2022EXQUISITE GATED PRIVATE ESTATE WITH SPECTACULAR VIEWS on 7.6 glorious acres.Tastefully remodeled interior w/ 6 bedrooms and 5 bathrooms. Wonderful great room with custom fireplace. Formal dining room with double French doors to exterior. Interior courtyard for entertaining. Newly remodeled gourmet chef's kitchen with top-of-the-line finishes and spacious dining area, great for hosting & entertaining. Two private offices/dens. Radiant heating, crown moulding, new ceiling fans, recessed lighting throughout. Beautifully remodeled baths. Au pair apartment with living room, kitchen, bedroom, and bathroom. Temperature-controlled wine cellar. Indoor traditional Sauna. Loggias and verandas with amazing views of the city and verdant hillsides. In-ground pool/spa. Outdoor kitchen. 3 car garage. Wonderful single-level living with gorgeous views out of every window. The estate includes a motor court, vineyard, orchard, and fenced garden. Los Gatos Schools. Living space 7,460 sq. ft on 7.6 Acre lot
Home Details
Home Type
- Single Family
Est. Annual Taxes
- $82,117
Year Built
- 1982
Lot Details
- 7.67 Acre Lot
- Back and Front Yard Fenced
- Sprinklers on Timer
Parking
- 3 Car Garage
- Garage Door Opener
- Electric Gate
Property Views
- City Lights
- Canyon
- Vineyard
- Mountain
- Hills
- Valley
- Neighborhood
Home Design
- Mediterranean Architecture
- Slab Foundation
- Wood Frame Construction
- Tile Roof
Interior Spaces
- 7,460 Sq Ft Home
- 2-Story Property
- Central Vacuum
- Ceiling Fan
- Formal Entry
- Wine Cellar
- Great Room
- Separate Family Room
- Living Room with Fireplace
- 4 Fireplaces
- Formal Dining Room
- Den
- Utility Room
Kitchen
- Breakfast Room
- Eat-In Kitchen
- Breakfast Bar
- Built-In Self-Cleaning Double Oven
- Electric Oven
- Gas Cooktop
- Microwave
- Ice Maker
- Dishwasher
- Kitchen Island
- Quartz Countertops
- Disposal
Flooring
- Carpet
- Radiant Floor
- Tile
Bedrooms and Bathrooms
- 6 Bedrooms
- Primary Bedroom on Main
- Fireplace in Primary Bedroom
- Primary Bedroom Suite
- Walk-In Closet
- Remodeled Bathroom
- 5 Full Bathrooms
- Marble Bathroom Countertops
- Dual Sinks
- Soaking Tub in Primary Bathroom
- Bathtub with Shower
- Oversized Bathtub in Primary Bathroom
- Bathtub Includes Tile Surround
- Walk-in Shower
Laundry
- Laundry Room
- Washer and Dryer
Home Security
- Security Gate
- Alarm System
Outdoor Features
- Private Pool
- Balcony
- Outdoor Kitchen
Farming
- Barn
- Vineyard
- Pasture
Horse Facilities and Amenities
- Horses Potentially Allowed on Property
Utilities
- Vented Exhaust Fan
- Radiant Heating System
- Propane
Community Details
- Courtyard
Ownership History
Purchase Details
Purchase Details
Home Financials for this Owner
Home Financials are based on the most recent Mortgage that was taken out on this home.Purchase Details
Purchase Details
Purchase Details
Purchase Details
Purchase Details
Purchase Details
Purchase Details
Purchase Details
Purchase Details
Purchase Details
Purchase Details
Home Financials for this Owner
Home Financials are based on the most recent Mortgage that was taken out on this home.Similar Homes in Los Gatos, CA
Home Values in the Area
Average Home Value in this Area
Purchase History
| Date | Buyer | Sale Price | Title Company |
|---|---|---|---|
| Garg Chahal Family Trust | -- | None Listed On Document | |
| Garg Ashish | $6,890,000 | Cornerstone Title | |
| Ferreri Tiffany S | -- | Cornerstone Title Company | |
| 2019 Cicely K Nyman Irrevocable Trust | -- | None Listed On Document | |
| Ferreri Tiffany S | -- | None Available | |
| Irrevocabl Johnson Claudia | -- | None Available | |
| Hackett W Charles | -- | None Available | |
| Hackett W Charles | -- | None Available | |
| Hackett W Charles | -- | None Available | |
| Hackett W Charles | -- | None Available | |
| Hackett W Charles | -- | None Available | |
| Hackett W Charles | -- | None Available | |
| Hackett W Charles | -- | None Available | |
| Hackett W Charles | -- | None Available | |
| Hackett W Charles | -- | North American Title Company | |
| Hackett Walter Charles | -- | Commonwealth Land Title Co |
Mortgage History
| Date | Status | Borrower | Loan Amount |
|---|---|---|---|
| Previous Owner | Garg Ashish | $2,000,000 | |
| Previous Owner | Garg Ashish | $1,000,000 | |
| Previous Owner | Maroney N Ann | $1,000,000 | |
| Previous Owner | Hackett W Charles | $1,000,000 | |
| Previous Owner | Hackett Walter C | $962,000 | |
| Previous Owner | Hackett Walter Charles | $1,000,000 |
Property History
| Date | Event | Price | Change | Sq Ft Price |
|---|---|---|---|---|
| 02/25/2022 02/25/22 | Sold | $6,890,000 | -1.5% | $924 / Sq Ft |
| 02/18/2022 02/18/22 | Pending | -- | -- | -- |
| 01/26/2022 01/26/22 | For Sale | $6,995,000 | -- | $938 / Sq Ft |
Tax History Compared to Growth
Tax History
| Year | Tax Paid | Tax Assessment Tax Assessment Total Assessment is a certain percentage of the fair market value that is determined by local assessors to be the total taxable value of land and additions on the property. | Land | Improvement |
|---|---|---|---|---|
| 2024 | $82,117 | $7,168,356 | $5,202,000 | $1,966,356 |
| 2023 | $80,833 | $7,027,800 | $5,100,000 | $1,927,800 |
| 2022 | $16,378 | $1,311,623 | $198,403 | $1,113,220 |
| 2021 | $16,089 | $1,285,906 | $194,513 | $1,091,393 |
| 2020 | $23,421 | $1,938,177 | $754,014 | $1,184,163 |
| 2019 | $15,504 | $1,247,768 | $188,745 | $1,059,023 |
| 2018 | $15,284 | $1,223,303 | $185,045 | $1,038,258 |
| 2017 | $15,188 | $1,199,317 | $181,417 | $1,017,900 |
| 2016 | $14,791 | $1,175,802 | $177,860 | $997,942 |
| 2015 | $14,688 | $1,158,141 | $175,189 | $982,952 |
| 2014 | $14,461 | $1,135,456 | $171,758 | $963,698 |
Agents Affiliated with this Home
-
Bill Lister

Seller's Agent in 2022
Bill Lister
Coldwell Banker Realty
(408) 892-9300
20 in this area
195 Total Sales
Map
Source: MLSListings
MLS Number: ML81874881
APN: 537-24-029
- 15315 Kennedy Rd
- 205 Wooded View Dr
- 0000 Top of The Hill Rd
- 15640 Shannon Heights Rd
- 15715 Gum Tree Ln
- 107 Kennedy Ct
- 125 Drysdale Dr
- 15985 Shannon Rd
- 15965 Shannon Rd
- 170 Twin Oaks Dr
- 140 Twin Oaks Dr
- 0 Twin Oaks Dr Unit ML81936703
- 17148 Mill Rise Way
- 16428 Peacock Ln
- 100 Twelve Oaks Rd
- 16491 S Kennedy Rd
- 16420 S Kennedy Rd
- 16497 S Kennedy Rd
- 16460 B Bonnie Ln
- 16460 Bonnie Ln
- 15400 Suview Dr
- 280 Wooded View Dr
- 15333 Kennedy Rd
- 15350 Suview Dr
- 235 Forrester Rd
- 290 Wooded View Dr
- 15325 Kennedy Rd
- 15335 Kennedy Rd Unit B
- 15335 Kennedy Rd
- 15300 Suview Dr
- 237 Forrester Rd
- 333 Happy Acres Rd
- 285 Wooded View Dr
- 250 Wooded View Dr
- 233 Forrester Rd
- 15295 Kennedy Rd
- 160 Happy Acres Rd
- 165 Happy Acres Rd
- 15289 Top of The Hill Rd
- 15310 Suview Dr
