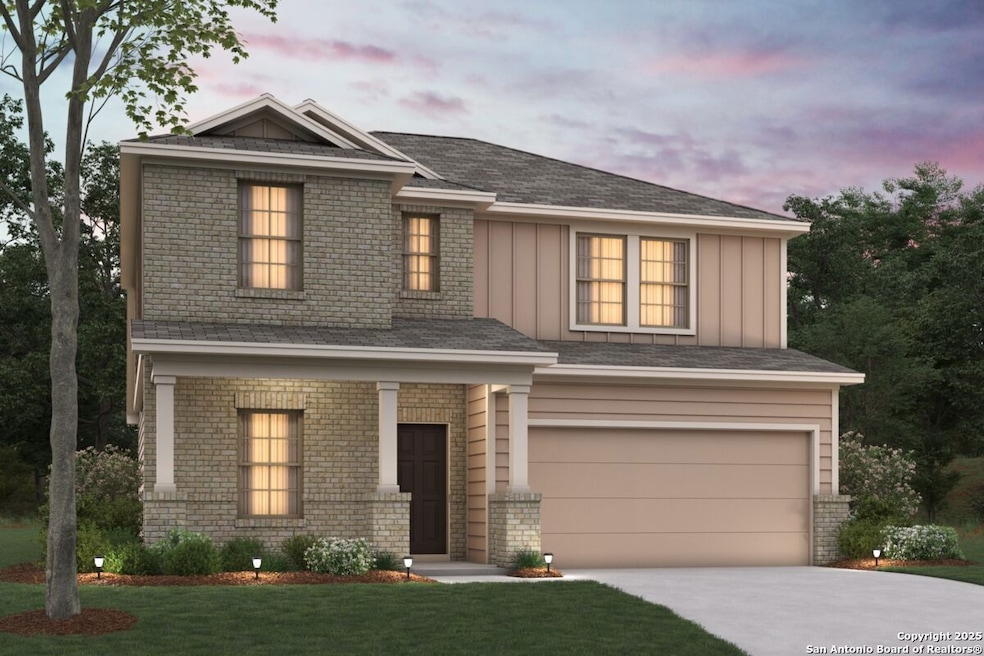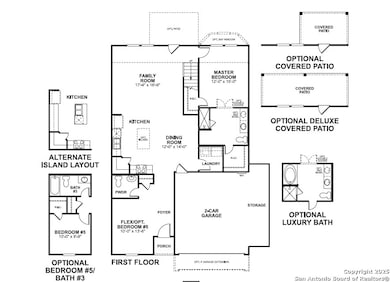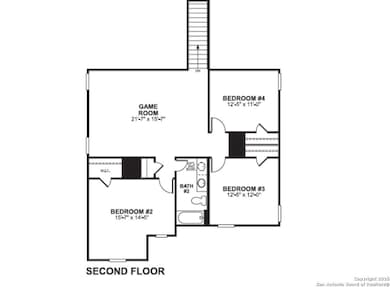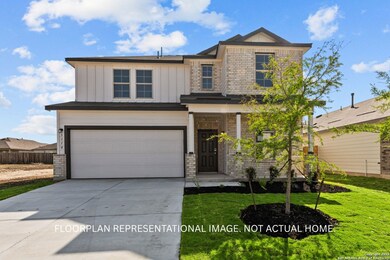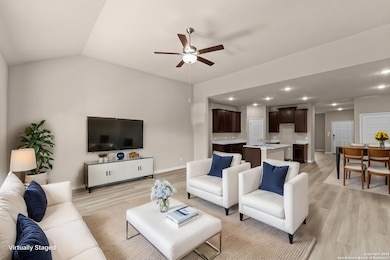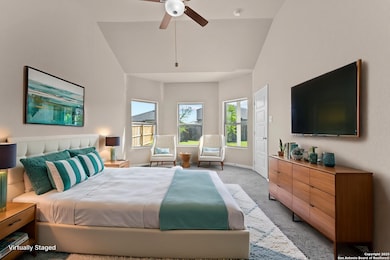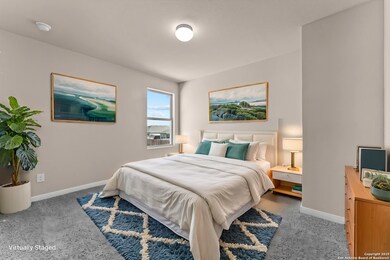15403 Salmon Spring San Antonio, TX 78245
Texas Research Park NeighborhoodEstimated payment $2,378/month
Highlights
- New Construction
- Community Pool
- Walk-In Pantry
- Harlan High School Rated A-
- Community Basketball Court
- Soaking Tub
About This Home
***ESTIMATED COMPLETION DATE FEBRUARY 2026*** Welcome to the all new Harrison floorplan, part of the new Smart Series of M/I Homes. This two-story home is designed with entertaining in mind, with 4-5 bedrooms, 2.5-3 bathrooms, and an impressive 2,416 square feet of functional living space. Upon entering this home, you will notice the flex room or optional guest bedroom and full bath tucked conveniently off the entry. Continue into the open common areas, including the spacious and bright family room, designated dining room, and kitchen. The kitchen offers a large center island with the option to upgrade to an alternate island layout. The large family room at the rear of the home offers tall, sloped ceilings, large windows allowing for plenty of natural light, and easy access to an outdoor patio with option to upgrade to a covered patio - perfect for entertaining. Also situated on the first floor is the owner's suite. The owner's bedroom features tall, sloped ceilings and an option to add a bay window for added space and even more natural light. The owner's bath offers a spacious walk-in shower, vanity with optional second sink, and an oversized walk-in closet. Upgrade to a deluxe owner's bath with garden tub and shower for a relaxing owner's bath retreat. Head upstairs to find a spacious game room and full bath, connecting three secondary bedrooms. There is plenty of room for family fun in this well-designed Smart Series M/I Home.
Home Details
Home Type
- Single Family
Year Built
- Built in 2024 | New Construction
Lot Details
- 5,663 Sq Ft Lot
HOA Fees
- $42 Monthly HOA Fees
Parking
- 2 Car Garage
Home Design
- Brick Exterior Construction
- Slab Foundation
- Composition Roof
Interior Spaces
- 2,416 Sq Ft Home
- Property has 2 Levels
Kitchen
- Walk-In Pantry
- Built-In Oven
- Gas Cooktop
- Microwave
- Dishwasher
Flooring
- Carpet
- Vinyl
Bedrooms and Bathrooms
- 4 Bedrooms
- Walk-In Closet
- Soaking Tub
Laundry
- Laundry Room
- Washer Hookup
Schools
- Bernal Middle School
- Harlan High School
Utilities
- Central Heating and Cooling System
- Heat Pump System
- Heating System Uses Natural Gas
Listing and Financial Details
- Legal Lot and Block 18 / 55
Community Details
Overview
- $175 HOA Transfer Fee
- Diamond Assoc. Management Association
- Built by M/I Homes
- Hunters Ranch Subdivision
- Mandatory home owners association
Recreation
- Community Basketball Court
- Sport Court
- Community Pool
- Park
- Trails
Map
Home Values in the Area
Average Home Value in this Area
Property History
| Date | Event | Price | List to Sale | Price per Sq Ft |
|---|---|---|---|---|
| 11/07/2025 11/07/25 | For Sale | $373,110 | -- | $154 / Sq Ft |
Source: San Antonio Board of REALTORS®
MLS Number: 1921343
- 15431 Salmon Spring
- 15455 Salmon Spring
- 15418 Electra Cir
- 15463 Salmon Spring
- 15422 Electra Cir
- 15414 Electra Cir
- 15467 Salmon Spring
- 3203W Plan at Hidden Canyons - Hidden Canyon 55'
- Plan 1780 at Hidden Canyons
- 3484M Plan at Hidden Canyons - Hidden Canyon 55'
- 2935M Plan at Hidden Canyons - Hidden Canyon 55'
- 2949M Plan at Hidden Canyons - Hidden Canyon 55'
- 3336M Plan at Hidden Canyons - Hidden Canyon 55'
- 2493W Plan at Hidden Canyons - Hidden Canyon 55'
- Plan 1702 at Hidden Canyons
- Plan 2708 at Hidden Canyons
- 2911W Plan at Hidden Canyons - Hidden Canyon 55'
- Plan 2100 at Hidden Canyons
- Plan 1548 at Hidden Canyons
- 3330M Plan at Hidden Canyons - Hidden Canyon 55'
- 2238 Croaker Creek
- 15407 Salmon Spring
- 15323 Danae Bend
- 2027 Sisyphus View
- 2048 Cassiopeia Bend
- 15357 Oceanus Dr
- 15423 Proteus St
- 2020 Cassiopeia Bend
- 15334 Oceanus Dr
- 15836 Selene View
- 15210 Pandion Dr
- 15521 Selene View
- 15163 Sirius Cir
- 15138 Sirius Cir
- 2618 Suncadia Ln
- 266 Stefan Estate
- 2311 Themis Way
- 380 Abigail Alley
- 2648 White Willow
- 482 Abigail Alley
