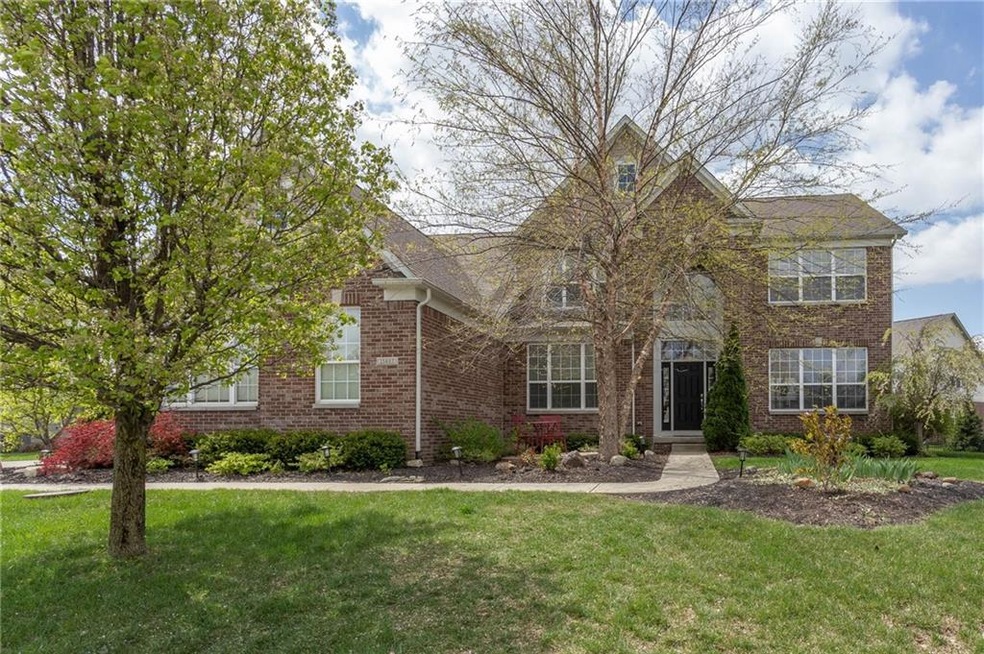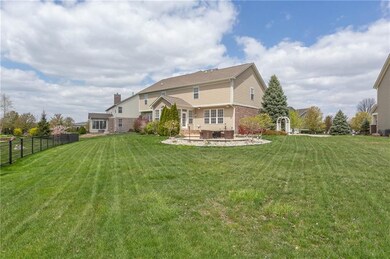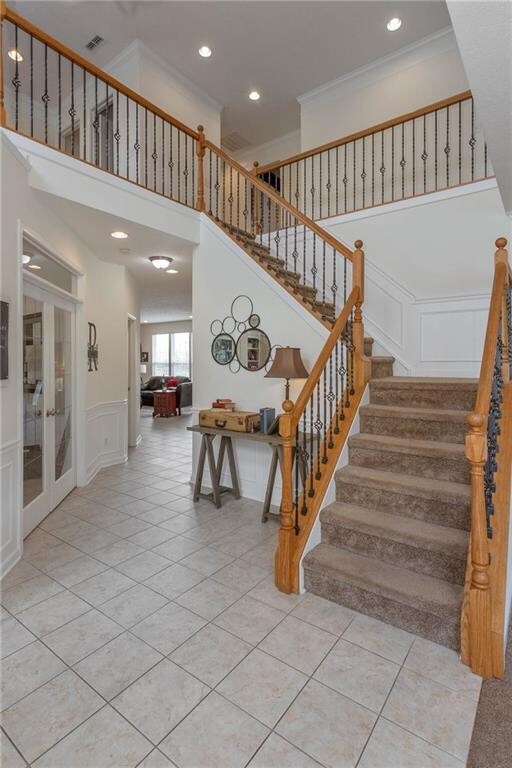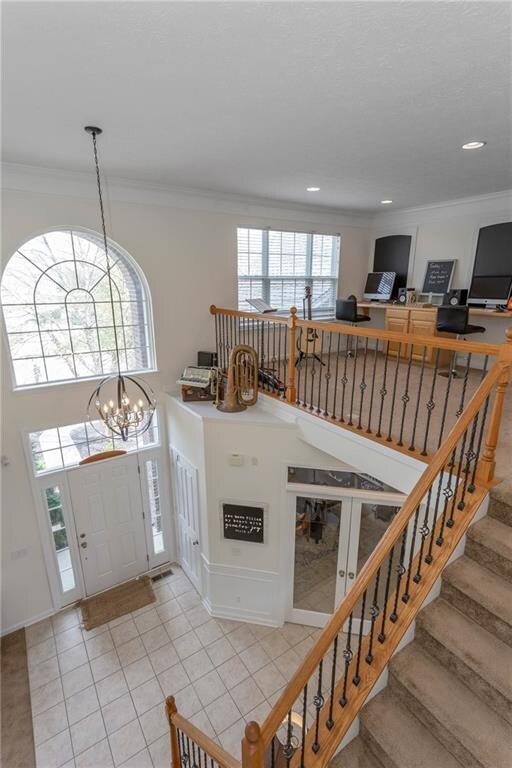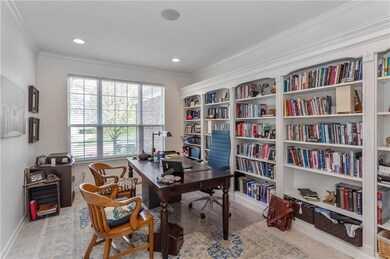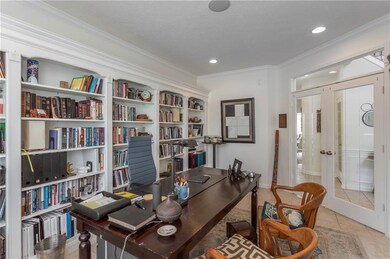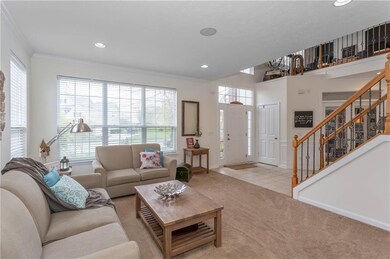
15403 Tabert Ct Fishers, IN 46040
Brooks-Luxhaven NeighborhoodHighlights
- Vaulted Ceiling
- Traditional Architecture
- Community Pool
- Southeastern Elementary School Rated A
- Wood Flooring
- 3 Car Attached Garage
About This Home
As of June 2021Sought after Boulders neighborhood is a 5047 sqft former model home loaded with upgrades & ready for you.Featuring lg kitchen w/lots of cabinets & granite counter space, new dishwasher, all appliances, eat-in kitchen w/tile floors. A sun rm off kitchen is perfect for enjoying the sun, reading & coffee, lg great rm w/gas log fireplace & built-in bookshelves on each side. French doors enter into office w/bookshelves. 2 story entryway will welcome guests to relax in living rm & dining rm. Upstairs 4 bdrms plus loft.Lower level is ideal for entertaining/enjoying family & friends w/theater rm 34x15, 5th bdrm 13x15, full bath. bonus rm 13x14 & wet bar w/cabinets 12x10. A spacious backyard w/stamped concrete patio design & wired sound system.
Last Agent to Sell the Property
Shirley DeMerchant
Viewpoint Realty Group, LLC Listed on: 04/29/2021
Last Buyer's Agent
Mike Deck
Berkshire Hathaway Home

Home Details
Home Type
- Single Family
Est. Annual Taxes
- $4,212
Year Built
- Built in 2006
Lot Details
- 0.34 Acre Lot
- Sprinkler System
Parking
- 3 Car Attached Garage
- Driveway
Home Design
- Traditional Architecture
- Brick Exterior Construction
- Cement Siding
- Concrete Perimeter Foundation
Interior Spaces
- 2-Story Property
- Built-in Bookshelves
- Vaulted Ceiling
- Gas Log Fireplace
- Vinyl Clad Windows
- Great Room with Fireplace
- Wood Flooring
- Attic Access Panel
Kitchen
- Gas Oven
- Microwave
- Dishwasher
- Disposal
Bedrooms and Bathrooms
- 5 Bedrooms
- Walk-In Closet
Laundry
- Dryer
- Washer
Finished Basement
- Basement Fills Entire Space Under The House
- Sump Pump
- Basement Lookout
Home Security
- Monitored
- Fire and Smoke Detector
Utilities
- Forced Air Heating and Cooling System
- Heating System Uses Gas
- Gas Water Heater
- Multiple Phone Lines
- Satellite Dish
Listing and Financial Details
- Assessor Parcel Number 291607003013000020
Community Details
Overview
- Association fees include home owners, insurance, maintenance, parkplayground, pool, snow removal
- Boulders Subdivision
- Property managed by CASI Community Association Services
- The community has rules related to covenants, conditions, and restrictions
Recreation
- Community Pool
Ownership History
Purchase Details
Home Financials for this Owner
Home Financials are based on the most recent Mortgage that was taken out on this home.Purchase Details
Home Financials for this Owner
Home Financials are based on the most recent Mortgage that was taken out on this home.Purchase Details
Home Financials for this Owner
Home Financials are based on the most recent Mortgage that was taken out on this home.Similar Homes in the area
Home Values in the Area
Average Home Value in this Area
Purchase History
| Date | Type | Sale Price | Title Company |
|---|---|---|---|
| Warranty Deed | $485,000 | Near North Title Group | |
| Warranty Deed | -- | None Available | |
| Warranty Deed | -- | None Available |
Mortgage History
| Date | Status | Loan Amount | Loan Type |
|---|---|---|---|
| Open | $375,200 | New Conventional | |
| Previous Owner | $332,400 | New Conventional | |
| Previous Owner | $100,000 | Future Advance Clause Open End Mortgage | |
| Previous Owner | $135,190 | New Conventional |
Property History
| Date | Event | Price | Change | Sq Ft Price |
|---|---|---|---|---|
| 06/02/2021 06/02/21 | Sold | $485,000 | -8.5% | $96 / Sq Ft |
| 05/04/2021 05/04/21 | Pending | -- | -- | -- |
| 04/29/2021 04/29/21 | For Sale | $530,000 | +46.2% | $105 / Sq Ft |
| 06/12/2017 06/12/17 | Sold | $362,400 | -2.0% | $72 / Sq Ft |
| 05/06/2017 05/06/17 | Pending | -- | -- | -- |
| 04/12/2017 04/12/17 | Price Changed | $369,900 | -2.6% | $73 / Sq Ft |
| 03/03/2017 03/03/17 | For Sale | $379,900 | -- | $75 / Sq Ft |
Tax History Compared to Growth
Tax History
| Year | Tax Paid | Tax Assessment Tax Assessment Total Assessment is a certain percentage of the fair market value that is determined by local assessors to be the total taxable value of land and additions on the property. | Land | Improvement |
|---|---|---|---|---|
| 2024 | $6,146 | $555,200 | $76,900 | $478,300 |
| 2023 | $6,146 | $530,400 | $76,900 | $453,500 |
| 2022 | $5,583 | $467,300 | $76,900 | $390,400 |
| 2021 | $4,598 | $382,900 | $76,900 | $306,000 |
| 2020 | $4,313 | $358,500 | $76,900 | $281,600 |
| 2019 | $4,212 | $350,300 | $65,400 | $284,900 |
| 2018 | $4,191 | $344,900 | $65,400 | $279,500 |
| 2017 | $3,907 | $330,100 | $66,100 | $264,000 |
| 2016 | $3,836 | $324,400 | $66,100 | $258,300 |
| 2014 | $3,273 | $301,900 | $66,100 | $235,800 |
| 2013 | $3,273 | $304,400 | $66,100 | $238,300 |
Agents Affiliated with this Home
-
S
Seller's Agent in 2021
Shirley DeMerchant
Viewpoint Realty Group, LLC
-
M
Buyer's Agent in 2021
Mike Deck
Berkshire Hathaway Home
-

Buyer Co-Listing Agent in 2021
Joel Vanags
Berkshire Hathaway Home
(317) 408-1298
4 in this area
150 Total Sales
-
J
Seller's Agent in 2017
Janet Clark
F.C. Tucker Company
Map
Source: MIBOR Broker Listing Cooperative®
MLS Number: MBR21780946
APN: 29-16-07-003-013.000-020
- 10267 Ranford Blvd
- 10166 Ranford Blvd
- 15580 Garrano Ln
- 10473 Ranford Blvd
- 15135 Blue Ribbon Blvd
- 10490 Cleary Trace Dr
- 15540 Provincial Ln
- 15142 Blue Ribbon Blvd
- 10112 Gallop Ln
- 10504 Ruxton Ct
- 10531 Cleary Trace Dr
- 15097 Thoroughbred Dr
- 9986 Gallop Ln
- 10510 Fox Hunt Rd
- 9916 Gallop Ln
- 15418 Tattersalls Ln
- 14878 Anees Ln
- 9860 Gallop Ln
- 14814 Edgebrook Dr
- 15631 Lin Rd
